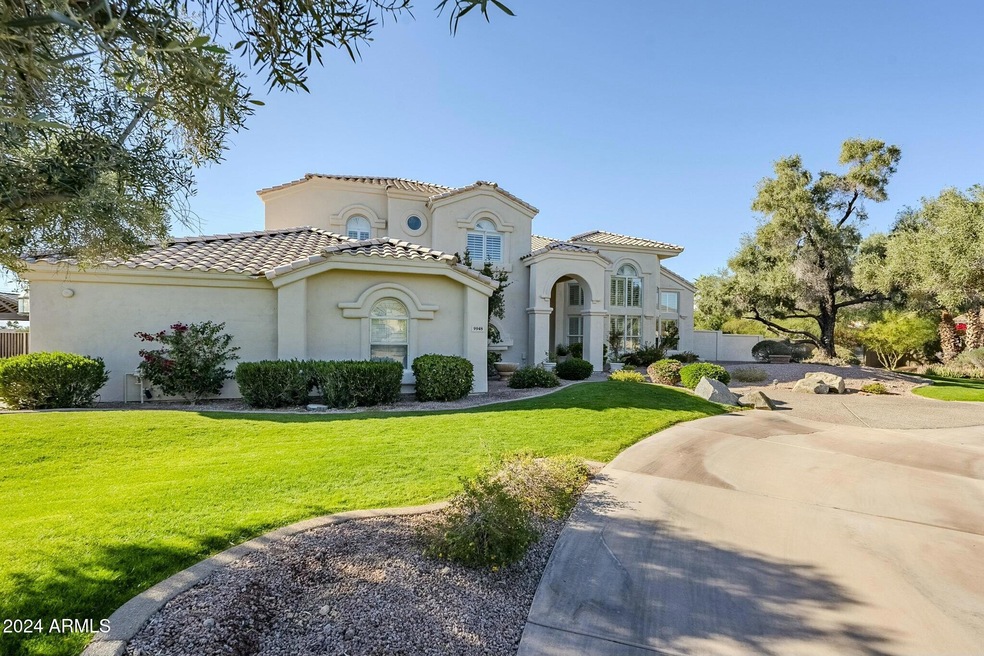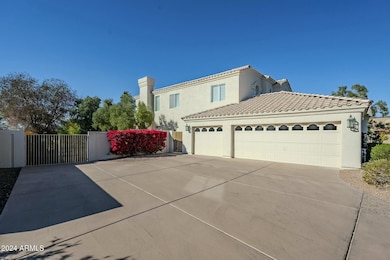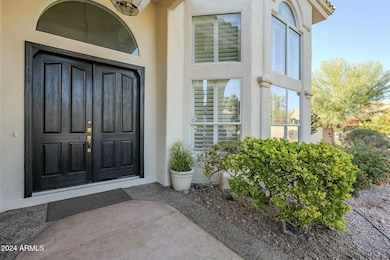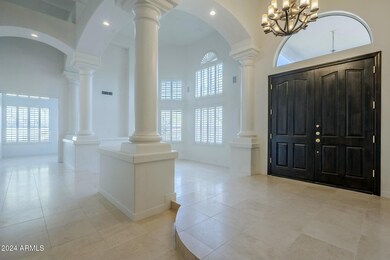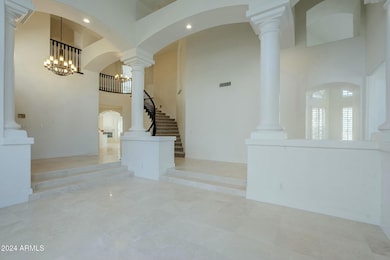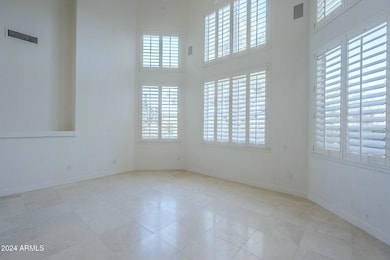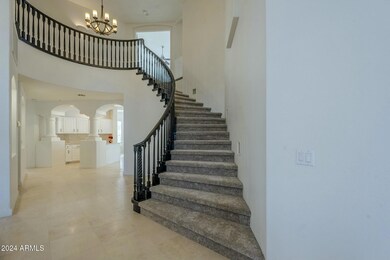
9948 N 119th Place Scottsdale, AZ 85259
Shea Corridor NeighborhoodHighlights
- Private Pool
- RV Gated
- City Lights View
- Laguna Elementary School Rated A
- Gated Community
- 0.87 Acre Lot
About This Home
As of January 2025Just updated! Stunning 5 bedroom 4.5 bath plus office & bonus room in gated Montana Ranch. Lovely entry with winding staircase, soaring ceilings make a great first impression!Private formal living & dining rooms. Large family room w/fireplace, wet bar, overlooks expansive kitchen w/granite counters new stainless steel double ovens, microwave, dishwasher & refrigerator.Primary suite includes sitting area, fireplace, wet bar, spacious bath, & huge walk-in closet. New wood plank flooring & baseboards. Laundry room w/sink.Lush lot .86 acres w/gorgeous sunsets await you! Enjoy the beautiful Pebbletec pool, waterfall, large covered patio. Clubhouse w/pool & spa, tennis, basketball/pickle ball, & sand volleyball. Playground too! Wonderful location, Basis, Mayo Clinic, Hiking Trails minutes away!
Home Details
Home Type
- Single Family
Est. Annual Taxes
- $5,462
Year Built
- Built in 1994
Lot Details
- 0.87 Acre Lot
- Desert faces the front and back of the property
- Block Wall Fence
- Front and Back Yard Sprinklers
- Sprinklers on Timer
- Grass Covered Lot
HOA Fees
- $234 Monthly HOA Fees
Parking
- 3 Car Garage
- 8 Open Parking Spaces
- Side or Rear Entrance to Parking
- Garage Door Opener
- Circular Driveway
- RV Gated
Property Views
- City Lights
- Mountain
Home Design
- Santa Barbara Architecture
- Roof Updated in 2024
- Wood Frame Construction
- Tile Roof
- Stucco
Interior Spaces
- 5,039 Sq Ft Home
- 2-Story Property
- Wet Bar
- Vaulted Ceiling
- Ceiling Fan
- Double Pane Windows
- Family Room with Fireplace
- 2 Fireplaces
- Washer and Dryer Hookup
Kitchen
- Kitchen Updated in 2024
- Eat-In Kitchen
- Breakfast Bar
- Built-In Microwave
- ENERGY STAR Qualified Appliances
- Kitchen Island
- Granite Countertops
Flooring
- Floors Updated in 2024
- Wood
- Carpet
- Stone
- Tile
Bedrooms and Bathrooms
- 5 Bedrooms
- Fireplace in Primary Bedroom
- Bathroom Updated in 2024
- Primary Bathroom is a Full Bathroom
- 4.5 Bathrooms
- Dual Vanity Sinks in Primary Bathroom
- Bidet
- Hydromassage or Jetted Bathtub
- Bathtub With Separate Shower Stall
Home Security
- Security System Owned
- Fire Sprinkler System
Pool
- Private Pool
- Diving Board
Outdoor Features
- Balcony
- Covered patio or porch
- Outdoor Storage
Schools
- Laguna Elementary School
- Mountainside Middle School
Utilities
- Refrigerated Cooling System
- Zoned Heating
- Plumbing System Updated in 2024
- High Speed Internet
- Cable TV Available
Listing and Financial Details
- Tax Lot 68
- Assessor Parcel Number 217-33-183
Community Details
Overview
- Association fees include ground maintenance
- Aam Association, Phone Number (602) 674-4355
- Built by T.W. Lewis
- Montana Ranch Subdivision
Amenities
- Clubhouse
- Recreation Room
Recreation
- Tennis Courts
- Pickleball Courts
- Community Playground
- Community Pool
- Community Spa
- Bike Trail
Security
- Gated Community
Map
Home Values in the Area
Average Home Value in this Area
Property History
| Date | Event | Price | Change | Sq Ft Price |
|---|---|---|---|---|
| 01/31/2025 01/31/25 | Sold | $1,995,000 | -4.5% | $396 / Sq Ft |
| 11/30/2024 11/30/24 | For Sale | $2,088,000 | -- | $414 / Sq Ft |
Tax History
| Year | Tax Paid | Tax Assessment Tax Assessment Total Assessment is a certain percentage of the fair market value that is determined by local assessors to be the total taxable value of land and additions on the property. | Land | Improvement |
|---|---|---|---|---|
| 2025 | $5,533 | $90,648 | -- | -- |
| 2024 | $5,462 | $86,331 | -- | -- |
| 2023 | $5,462 | $103,960 | $20,790 | $83,170 |
| 2022 | $5,152 | $81,370 | $16,270 | $65,100 |
| 2021 | $5,511 | $76,010 | $15,200 | $60,810 |
| 2020 | $5,458 | $72,850 | $14,570 | $58,280 |
| 2019 | $5,245 | $72,950 | $14,590 | $58,360 |
| 2018 | $5,060 | $68,850 | $13,770 | $55,080 |
| 2017 | $4,821 | $67,180 | $13,430 | $53,750 |
| 2016 | $4,716 | $64,260 | $12,850 | $51,410 |
| 2015 | $4,460 | $60,430 | $12,080 | $48,350 |
Mortgage History
| Date | Status | Loan Amount | Loan Type |
|---|---|---|---|
| Open | $1,793,505 | New Conventional | |
| Previous Owner | $250,000 | Credit Line Revolving | |
| Previous Owner | $530,000 | Unknown | |
| Previous Owner | $564,000 | New Conventional | |
| Previous Owner | $250,000 | New Conventional | |
| Previous Owner | $363,000 | No Value Available |
Deed History
| Date | Type | Sale Price | Title Company |
|---|---|---|---|
| Warranty Deed | $1,995,000 | Wfg National Title Insurance C | |
| Warranty Deed | $705,000 | -- | |
| Warranty Deed | $699,000 | Security Title Agency |
Similar Homes in Scottsdale, AZ
Source: Arizona Regional Multiple Listing Service (ARMLS)
MLS Number: 6789209
APN: 217-33-183
- 11869 E Gold Dust Ave
- 11691 E Turquoise Ave
- 10290 N 117th Place
- 10413 N 118th Place
- 11651 E Appaloosa Place
- 9442 N 118th St
- 12142 E San Victor Dr
- 11736 E Del Timbre Dr
- 12313 E Gold Dust Ave
- 12290 E Gold Dust Ave
- 11664 E Del Timbre Dr
- 9401 N 122nd Place
- 11779 E Becker Ln
- 9475 N 115th Place
- 11571 E Cochise Dr
- 11832 E Clinton St
- 12055 E Clinton St
- 11772 E Clinton St
- 11664 E Caron St
- 9390 N 115th St
