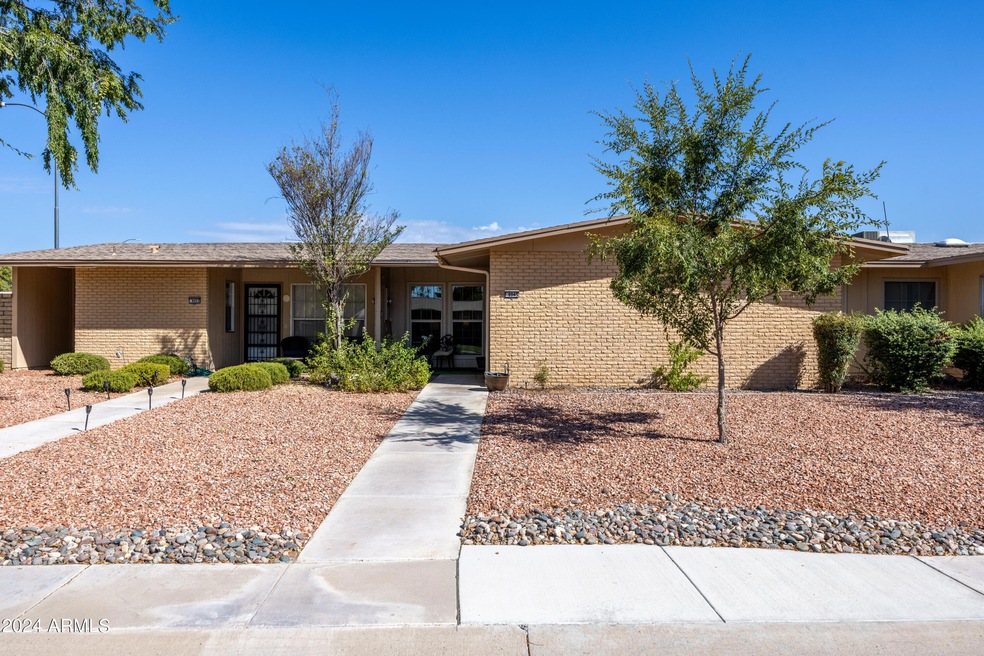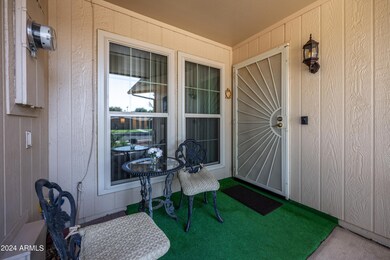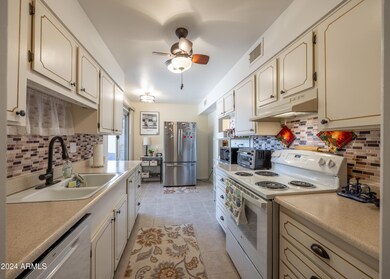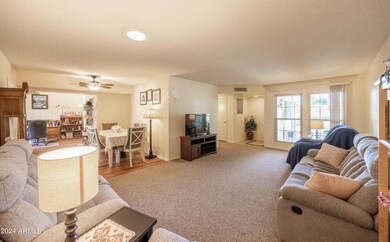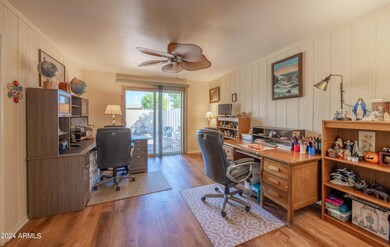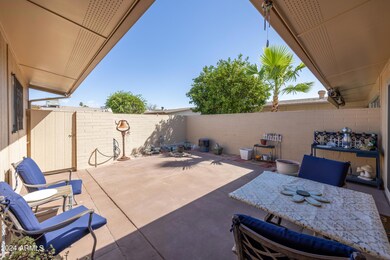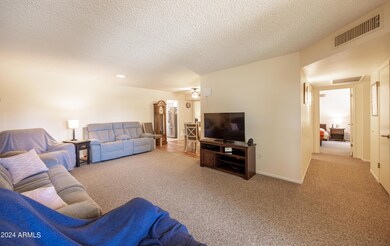
9948 W Ocotillo Dr Sun City, AZ 85373
Highlights
- Golf Course Community
- Heated Community Pool
- Double Pane Windows
- Fitness Center
- 1.5 Car Direct Access Garage
- Patio
About This Home
As of October 2024WONDERFUL STREET FACING 2BR/1.75BTH W/ 1.5 CAR GARAGE! EXCELLENT SUN CITY LOCATION! INVITING ENTRANCE W/ SITTING AREA. KITCHEN INCLUDES PANTRY, DISHWASHER, RANGE, & STAINLESS-STEEL REFRIGERATOR, TILE FLOORING & CEILING FAN. LIVING/DINING ROOM W/ BERBER CARPETING & SEPARATE AZ ROOM OVERLOOKING BACK PATIO. CEILING FANS, NEWER DUAL PANE WINDOWS AND SLIDERS, & A SECURITY DOOR. IMMACULATE TOO!
Property Details
Home Type
- Condominium
Est. Annual Taxes
- $725
Year Built
- Built in 1978
Lot Details
- Desert faces the front of the property
- Block Wall Fence
- Front Yard Sprinklers
- Sprinklers on Timer
HOA Fees
- $308 Monthly HOA Fees
Parking
- 1.5 Car Direct Access Garage
- Garage Door Opener
Home Design
- Wood Frame Construction
- Composition Roof
Interior Spaces
- 1,401 Sq Ft Home
- 1-Story Property
- Ceiling Fan
- Double Pane Windows
Flooring
- Carpet
- Laminate
- Tile
Bedrooms and Bathrooms
- 2 Bedrooms
- 2 Bathrooms
- Solar Tube
Accessible Home Design
- Grab Bar In Bathroom
- No Interior Steps
Outdoor Features
- Patio
Schools
- Adult Elementary And Middle School
- Adult High School
Utilities
- Refrigerated Cooling System
- Heating Available
- High Speed Internet
- Cable TV Available
Listing and Financial Details
- Tax Lot 169
- Assessor Parcel Number 230-07-169
Community Details
Overview
- Association fees include roof repair, insurance, sewer, pest control, ground maintenance, trash, water, roof replacement, maintenance exterior
- Colby Management Association, Phone Number (623) 977-3860
- Built by Del Webb
- Sun City 41 Subdivision, G7633 Floorplan
Recreation
- Golf Course Community
- Fitness Center
- Heated Community Pool
- Community Spa
Map
Home Values in the Area
Average Home Value in this Area
Property History
| Date | Event | Price | Change | Sq Ft Price |
|---|---|---|---|---|
| 10/08/2024 10/08/24 | Sold | $251,000 | -1.6% | $179 / Sq Ft |
| 09/13/2024 09/13/24 | Pending | -- | -- | -- |
| 08/16/2024 08/16/24 | For Sale | $255,000 | +8.5% | $182 / Sq Ft |
| 12/09/2021 12/09/21 | Sold | $235,000 | -1.7% | $168 / Sq Ft |
| 10/30/2021 10/30/21 | Price Changed | $239,000 | +2.1% | $171 / Sq Ft |
| 08/30/2021 08/30/21 | Price Changed | $234,000 | -2.1% | $167 / Sq Ft |
| 07/20/2021 07/20/21 | For Sale | $239,000 | -- | $171 / Sq Ft |
Tax History
| Year | Tax Paid | Tax Assessment Tax Assessment Total Assessment is a certain percentage of the fair market value that is determined by local assessors to be the total taxable value of land and additions on the property. | Land | Improvement |
|---|---|---|---|---|
| 2025 | $777 | $9,937 | -- | -- |
| 2024 | $725 | $9,464 | -- | -- |
| 2023 | $725 | $17,600 | $3,520 | $14,080 |
| 2022 | $683 | $14,150 | $2,830 | $11,320 |
| 2021 | $580 | $13,500 | $2,700 | $10,800 |
| 2020 | $592 | $11,960 | $2,390 | $9,570 |
| 2019 | $614 | $10,210 | $2,040 | $8,170 |
| 2018 | $621 | $9,310 | $1,860 | $7,450 |
| 2017 | $628 | $7,860 | $1,570 | $6,290 |
| 2016 | $588 | $7,480 | $1,490 | $5,990 |
| 2015 | $561 | $7,130 | $1,420 | $5,710 |
Mortgage History
| Date | Status | Loan Amount | Loan Type |
|---|---|---|---|
| Previous Owner | $68,000 | New Conventional |
Deed History
| Date | Type | Sale Price | Title Company |
|---|---|---|---|
| Warranty Deed | $251,000 | Magnus Title Agency | |
| Warranty Deed | $235,000 | First American Title Ins Co | |
| Cash Sale Deed | $155,000 | None Available | |
| Warranty Deed | $108,000 | First American Title Ins Co |
Similar Homes in Sun City, AZ
Source: Arizona Regional Multiple Listing Service (ARMLS)
MLS Number: 6745309
APN: 230-07-169
- 17447 N 99th Dr
- 17443 N 99th Dr
- 17823 N 99th Dr
- 17634 N 102nd Dr
- 17822 N Del Webb Blvd
- 9867 W Round up Ct
- 17627 N 104th Ave
- 17885 N 99th Dr
- 10106 W Highwood Ln
- 17602 N Conestoga Dr
- 17431 N Boswell Blvd Unit 41
- 9862 W Round up Ct
- 17421 N Boswell Blvd
- 9871 W Picacho Ct
- 18034 N Highwood Ct
- 9862 W Comstock Ct
- 17404 N 99th Ave Unit 318
- 17404 N 99th Ave Unit 111
- 17404 N 99th Ave Unit 304
- 17404 N 99th Ave Unit 328
