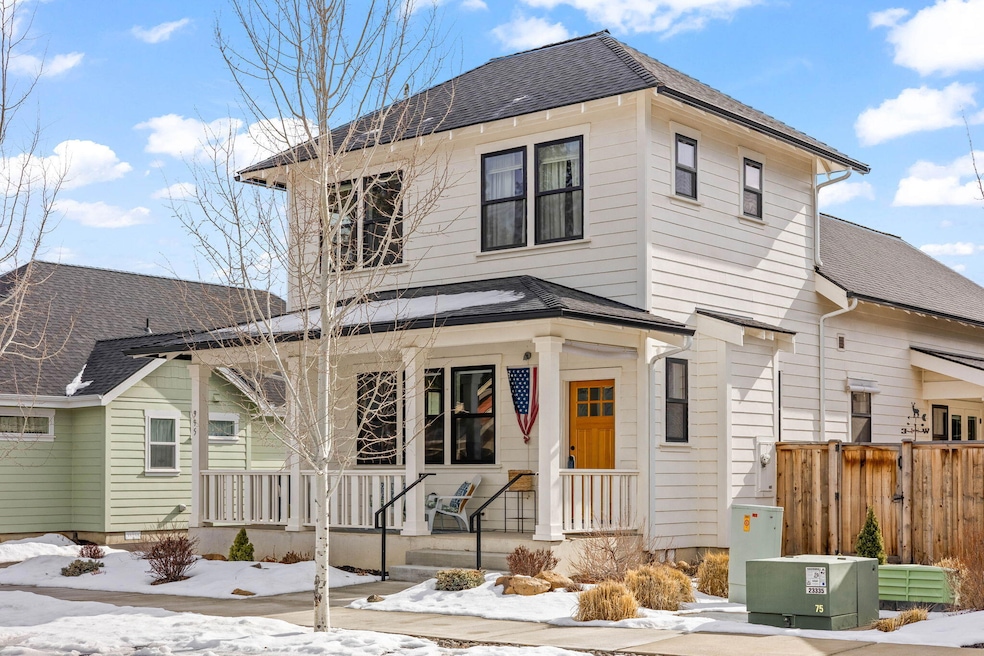
995 E Horse Back Trail Sisters, OR 97759
Estimated payment $4,475/month
Highlights
- Two Primary Bedrooms
- Territorial View
- Wood Flooring
- Sisters Elementary School Rated A-
- Traditional Architecture
- Solid Surface Countertops
About This Home
Better than new and only 5 years old. Fall in love with this fabulous farmhouse style home that challenges comparison! Beautiful
hardwood floors, solid quartz counters, fun kitchen w/propane range and breakfast bar open to living room. Cute reading room (home office?) adjoins dining room with French doors to extended patio. Floorplan was chosen for father & daughter and certainly lends itself to multi-generational living, as well as a buyer who knows how desirable the Sisters schools are ! Fenced yard for pets and for gardening, plus garden shed. Access from garage to laundry room or half bath. Enjoy Saddlestone's community park and nature trail and proximity to town. Come, sit a spell on the front porch. You'll know that you've found your new home in Sisters, Oregon.
Home Details
Home Type
- Single Family
Est. Annual Taxes
- $4,175
Year Built
- Built in 2019
Lot Details
- 5,663 Sq Ft Lot
- Fenced
- Level Lot
- Front Yard Sprinklers
- Garden
- Property is zoned RS, RS
HOA Fees
- $70 Monthly HOA Fees
Parking
- 2 Car Attached Garage
- Garage Door Opener
Home Design
- Traditional Architecture
- Stem Wall Foundation
- Frame Construction
- Composition Roof
Interior Spaces
- 1,883 Sq Ft Home
- 2-Story Property
- Propane Fireplace
- Double Pane Windows
- Vinyl Clad Windows
- Living Room with Fireplace
- Dining Room
- Home Office
- Territorial Views
- Laundry Room
Kitchen
- Breakfast Bar
- Range
- Microwave
- Dishwasher
- Solid Surface Countertops
- Disposal
Flooring
- Wood
- Carpet
- Laminate
Bedrooms and Bathrooms
- 3 Bedrooms
- Double Master Bedroom
- In-Law or Guest Suite
- Double Vanity
- Bathtub with Shower
Home Security
- Carbon Monoxide Detectors
- Fire and Smoke Detector
Outdoor Features
- Patio
- Shed
Schools
- Sisters Elementary School
- Sisters Middle School
- Sisters High School
Utilities
- Central Air
- Heat Pump System
- Water Heater
- Cable TV Available
Listing and Financial Details
- Tax Lot 53
- Assessor Parcel Number 259407
Community Details
Overview
- Built by Olsen/Woodhill
- Saddlestone Subdivision
- The community has rules related to covenants, conditions, and restrictions
- Property is near a preserve or public land
Recreation
- Tennis Courts
- Pickleball Courts
- Park
- Trails
Map
Home Values in the Area
Average Home Value in this Area
Tax History
| Year | Tax Paid | Tax Assessment Tax Assessment Total Assessment is a certain percentage of the fair market value that is determined by local assessors to be the total taxable value of land and additions on the property. | Land | Improvement |
|---|---|---|---|---|
| 2024 | $4,175 | $282,790 | -- | -- |
| 2023 | $4,056 | $274,560 | $0 | $0 |
| 2022 | $3,770 | $258,810 | $0 | $0 |
| 2021 | $3,138 | $251,280 | $0 | $0 |
| 2020 | $2,967 | $251,280 | $0 | $0 |
| 2019 | $1,124 | $84,370 | $0 | $0 |
| 2018 | $766 | $57,390 | $0 | $0 |
| 2017 | $734 | $55,720 | $0 | $0 |
| 2016 | $724 | $54,100 | $0 | $0 |
| 2015 | $676 | $52,530 | $0 | $0 |
| 2014 | $634 | $51,000 | $0 | $0 |
Property History
| Date | Event | Price | Change | Sq Ft Price |
|---|---|---|---|---|
| 02/20/2025 02/20/25 | For Sale | $727,000 | +49.9% | $386 / Sq Ft |
| 09/11/2019 09/11/19 | Sold | $485,000 | 0.0% | $269 / Sq Ft |
| 08/10/2019 08/10/19 | Pending | -- | -- | -- |
| 07/12/2019 07/12/19 | For Sale | $485,000 | -- | $269 / Sq Ft |
Deed History
| Date | Type | Sale Price | Title Company |
|---|---|---|---|
| Warranty Deed | $485,000 | Amerititle |
Mortgage History
| Date | Status | Loan Amount | Loan Type |
|---|---|---|---|
| Open | $355,000 | New Conventional | |
| Previous Owner | $360,000 | Commercial |
Similar Homes in Sisters, OR
Source: Southern Oregon MLS
MLS Number: 220195617
APN: 259407
- 1104 E Horse Back Trail
- 1021 E Cascade Ave
- 973 E Cascade Ave
- 921 E Cascade Ave
- 69015 Barclay Ct
- 0 E Washington Ave Unit 5901 220193407
- 714 S Wrangler Ct
- 68995 Barclay Ct
- 0 N Spruce St
- 0 Lots A and C Unit 24044762
- 711 E Tyee Dr
- 713 E Tyler Ave Unit 60
- 215 S Spruce St
- 16158 Oregon 126
- 955 E Coyote Springs Rd
- 205 E Washington Ave
- 514 Sisters Park Dr Unit 101
- 504 Sisters Park Dr Unit Lot 102
- 271 E Diamond Peak Ave
- 681 S Elm St






