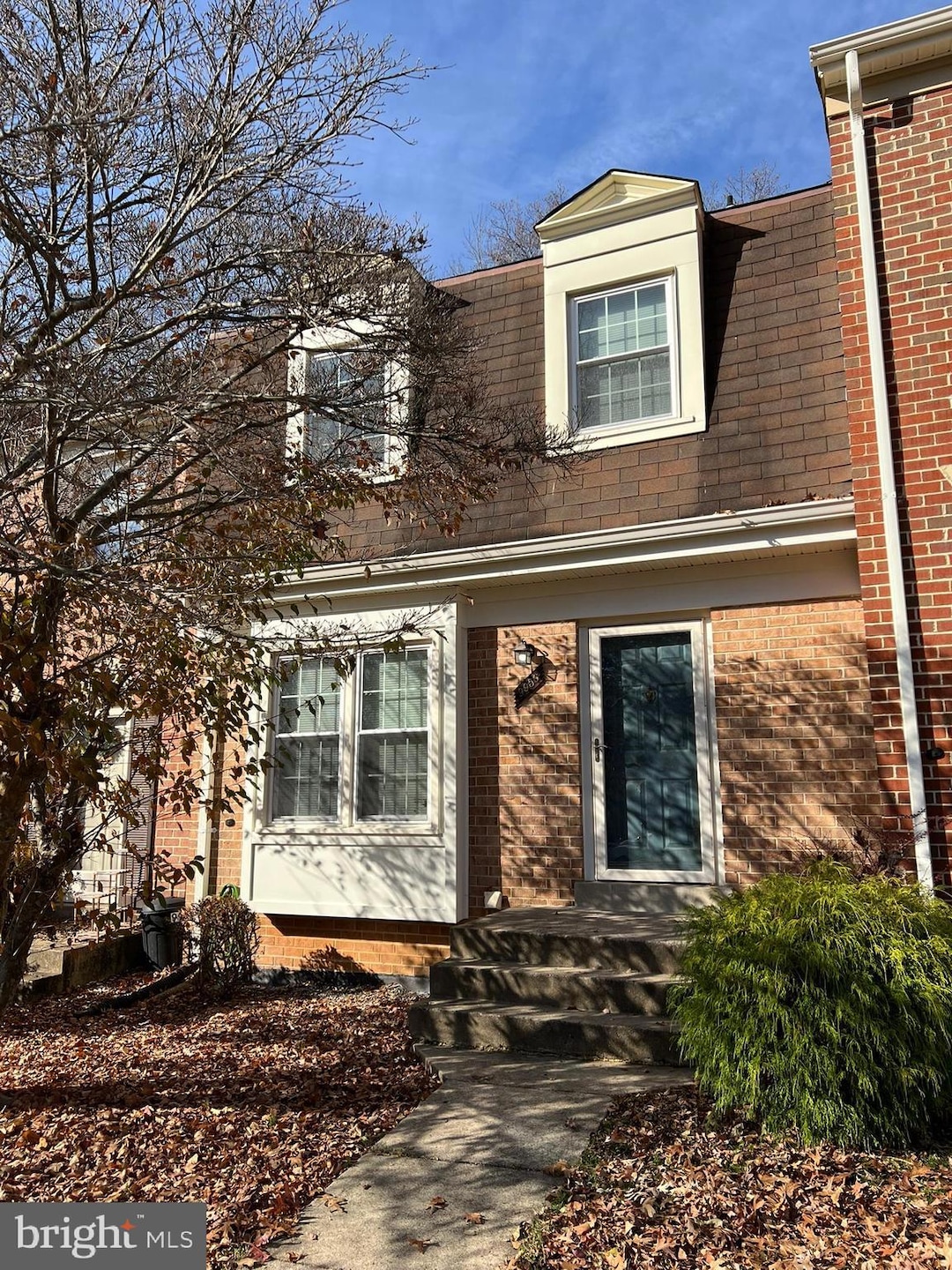
3
Beds
4
Baths
1,327
Sq Ft
$104/mo
HOA Fee
Highlights
- Home fronts navigable water
- Water Access
- Open Floorplan
- Kings Glen Elementary School Rated A-
- View of Trees or Woods
- Colonial Architecture
About This Home
As of December 2024Three-level home in Lakepointe, has three bedrooms, two full baths, and two half baths. It's very spacious! Fenced backyard with patio. Property is in good condition and is being sold AS-IS.
Townhouse Details
Home Type
- Townhome
Est. Annual Taxes
- $1,575
Year Built
- Built in 1978
Lot Details
- 1,520 Sq Ft Lot
- Home fronts navigable water
- Property is Fully Fenced
- Backs to Trees or Woods
HOA Fees
- $104 Monthly HOA Fees
Parking
- Parking Lot
Property Views
- Woods
- Pasture
Home Design
- Colonial Architecture
- Brick Exterior Construction
- Brick Foundation
Interior Spaces
- 1,327 Sq Ft Home
- Property has 3 Levels
- Open Floorplan
- Built-In Features
- Fireplace With Glass Doors
- Window Treatments
- Bay Window
- Window Screens
- Sliding Doors
- Insulated Doors
- Living Room
- Dining Room
- Game Room
- Utility Room
- Finished Basement
- Rear Basement Entry
Kitchen
- Eat-In Kitchen
- Electric Oven or Range
- Range Hood
- Ice Maker
- Dishwasher
- Trash Compactor
- Disposal
Bedrooms and Bathrooms
- 3 Bedrooms
- En-Suite Primary Bedroom
- En-Suite Bathroom
Home Security
Outdoor Features
- Water Access
- Property is near a lake
- Patio
Schools
- Kings Park Elementary School
Utilities
- Central Air
- Heat Pump System
- Vented Exhaust Fan
- Electric Water Heater
- Cable TV Available
Listing and Financial Details
- Tax Lot 79
- Assessor Parcel Number 0781 12 0079
Community Details
Overview
- Association fees include common area maintenance, pool(s), reserve funds, snow removal, trash
- Lakepointe Subdivision, Hartwick Floorplan
Recreation
- Tennis Courts
- Community Basketball Court
- Community Playground
- Community Pool
Pet Policy
- Pets Allowed
Security
- Storm Windows
- Storm Doors
Map
Create a Home Valuation Report for This Property
The Home Valuation Report is an in-depth analysis detailing your home's value as well as a comparison with similar homes in the area
Home Values in the Area
Average Home Value in this Area
Property History
| Date | Event | Price | Change | Sq Ft Price |
|---|---|---|---|---|
| 12/31/2024 12/31/24 | Sold | $521,000 | +2.2% | $393 / Sq Ft |
| 12/10/2024 12/10/24 | For Sale | $509,900 | 0.0% | $384 / Sq Ft |
| 12/09/2024 12/09/24 | Pending | -- | -- | -- |
| 12/04/2024 12/04/24 | For Sale | $509,900 | 0.0% | $384 / Sq Ft |
| 10/12/2022 10/12/22 | Rented | $2,500 | 0.0% | -- |
| 10/01/2022 10/01/22 | Price Changed | $2,500 | -3.8% | $2 / Sq Ft |
| 09/22/2022 09/22/22 | For Rent | $2,600 | -- | -- |
Source: Bright MLS
Tax History
| Year | Tax Paid | Tax Assessment Tax Assessment Total Assessment is a certain percentage of the fair market value that is determined by local assessors to be the total taxable value of land and additions on the property. | Land | Improvement |
|---|---|---|---|---|
| 2024 | $6,100 | $526,560 | $145,000 | $381,560 |
| 2023 | $5,726 | $507,430 | $140,000 | $367,430 |
| 2022 | $5,501 | $481,060 | $130,000 | $351,060 |
| 2021 | $4,950 | $421,830 | $110,000 | $311,830 |
| 2020 | $4,772 | $403,250 | $105,000 | $298,250 |
| 2019 | $4,583 | $387,200 | $100,000 | $287,200 |
| 2018 | $4,280 | $372,210 | $95,000 | $277,210 |
| 2017 | $4,082 | $351,570 | $90,000 | $261,570 |
| 2016 | $4,107 | $354,540 | $90,000 | $264,540 |
| 2015 | $3,835 | $343,620 | $90,000 | $253,620 |
| 2014 | $3,694 | $331,710 | $90,000 | $241,710 |
Source: Public Records
Mortgage History
| Date | Status | Loan Amount | Loan Type |
|---|---|---|---|
| Open | $471,000 | New Conventional | |
| Previous Owner | $322,200 | New Conventional | |
| Previous Owner | $130,950 | No Value Available |
Source: Public Records
Deed History
| Date | Type | Sale Price | Title Company |
|---|---|---|---|
| Deed | $521,000 | Title Resources Guaranty | |
| Deed | -- | None Listed On Document | |
| Deed | $145,500 | -- |
Source: Public Records
Similar Homes in the area
Source: Bright MLS
MLS Number: VAFX2213254
APN: 0781-12-0079
Nearby Homes
- 9977 Whitewater Dr
- 5624 Rapid Run Ct
- 5619 Rapid Run Ct
- 9769 Lakepointe Dr
- 9864 High Water Ct
- 5614 Stillwater Ct
- 5512 Starboard Ct
- 5302 Pommeroy Dr
- 5711 Crownleigh Ct
- 9923 Wooden Dove Ct
- 5347 Gainsborough Dr
- 5709 Wood Mouse Ct
- 5542 Hollins Ln
- 5319 Stonington Dr
- 5322 Stonington Dr
- 9525 Kirkfield Rd
- 5569 James Young Way
- 5518 Kendrick Ln
- 5848 New England Woods Dr
- 5912 New England Woods Dr
