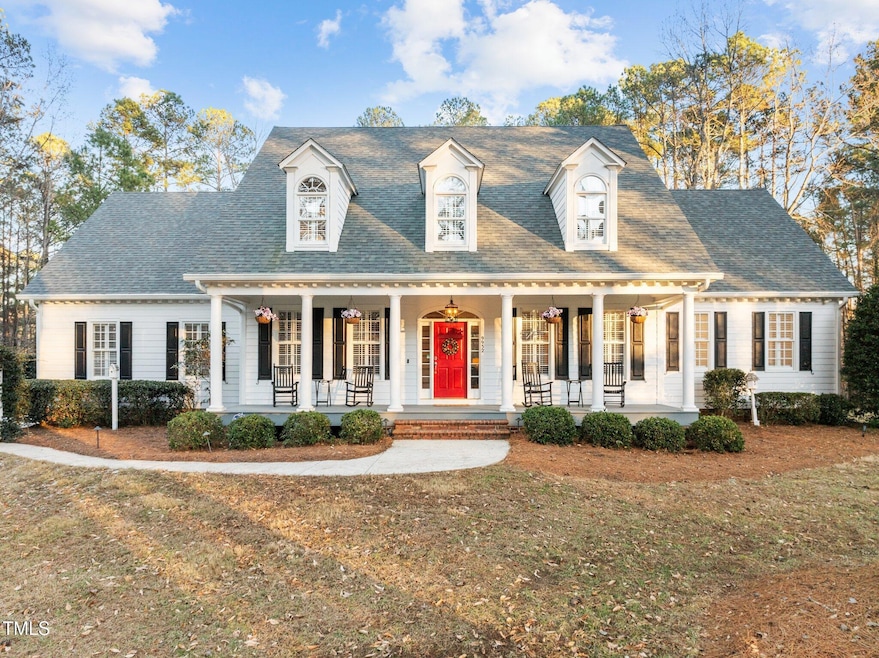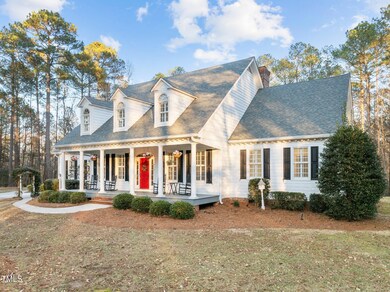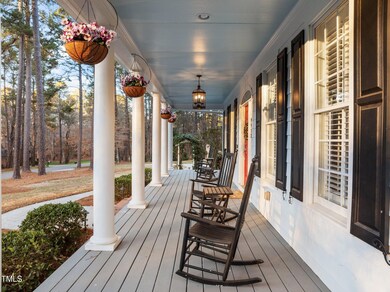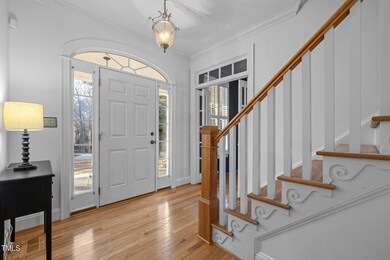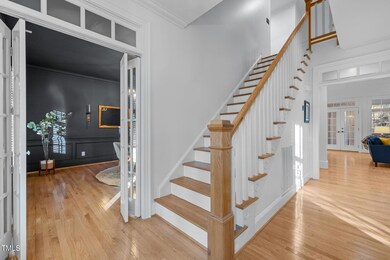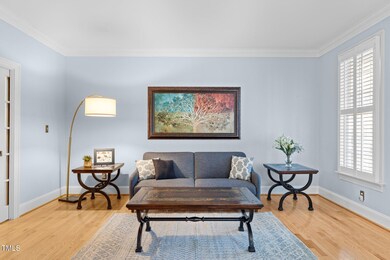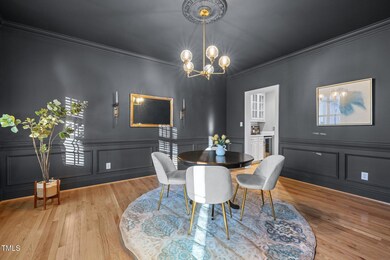
9952 Koupela Dr Raleigh, NC 27614
Falls Lake NeighborhoodHighlights
- Vaulted Ceiling
- Traditional Architecture
- Bonus Room
- Brassfield Elementary School Rated A-
- Wood Flooring
- Corner Lot
About This Home
As of February 2025The gracious front porch welcomes you home to this Sheffield Manor gem! Enjoy a wooded oasis minutes from everything, yet with no city taxes. Custom touches throughout make this home special - plantation shutters, pocket doors, extensive built-ins and custom shelving, and hardwood floors in nearly every room (no carpet!) Formal living and dining rooms are perfect for entertaining. The soaring family room features skylights, bookshelves and a cozy gas fireplace. Gourmet kitchen with Dacor gas cooktop, oven & microwave, marble & soapstone counters, and a butler's pantry with wine cooler. The generously sized first-floor primary suite boasts a beautifully updated spa bathroom, complete with premium tile, standalone tub, & dual vanities. The walk-in closet (as well as the laundry room & pantry) have been optimized with a fully adjustable custom shelving system. Take either the front or back staircases to discover three more bedrooms and two full baths upstairs, plus a sunny office, and a bonus room packed with built-ins for the perfect library, craft room or playroom. Relax on the screened porch overlooking your expansive backyard. Two car garage with additional storage and plenty of parking. Only minutes from all the premium shopping & dining North Raleigh has to offer, and ultra convenient to I-540 for an easy commute anywhere in the Triangle.
Home Details
Home Type
- Single Family
Est. Annual Taxes
- $6,336
Year Built
- Built in 2000
Lot Details
- 1.63 Acre Lot
- West Facing Home
- Corner Lot
- Landscaped with Trees
HOA Fees
- $94 Monthly HOA Fees
Parking
- 2 Car Attached Garage
- Side Facing Garage
- Garage Door Opener
- Private Driveway
Home Design
- Traditional Architecture
- Brick Foundation
- Architectural Shingle Roof
Interior Spaces
- 3,957 Sq Ft Home
- 1-Story Property
- Bookcases
- Crown Molding
- Smooth Ceilings
- Vaulted Ceiling
- Ceiling Fan
- Skylights
- Recessed Lighting
- Chandelier
- Gas Log Fireplace
- Plantation Shutters
- Entrance Foyer
- Family Room with Fireplace
- Living Room
- Breakfast Room
- Dining Room
- Home Office
- Bonus Room
- Screened Porch
- Basement
- Crawl Space
Kitchen
- Breakfast Bar
- Butlers Pantry
- Built-In Oven
- Gas Cooktop
- Down Draft Cooktop
- Microwave
- Dishwasher
- Wine Refrigerator
- Stainless Steel Appliances
- Kitchen Island
- Stone Countertops
Flooring
- Wood
- Tile
Bedrooms and Bathrooms
- 4 Bedrooms
- Walk-In Closet
- Double Vanity
- Separate Shower in Primary Bathroom
Laundry
- Laundry Room
- Laundry on main level
- Sink Near Laundry
- Washer and Electric Dryer Hookup
Home Security
- Home Security System
- Smart Thermostat
- Fire and Smoke Detector
Schools
- Brassfield Elementary School
- West Millbrook Middle School
- Millbrook High School
Utilities
- Forced Air Heating and Cooling System
- Heating System Uses Natural Gas
- Gas Water Heater
- Septic Tank
Community Details
- Association fees include unknown
- Ppm, Inc Association, Phone Number (919) 848-4911
- Sheffield Manor Subdivision
Listing and Financial Details
- Assessor Parcel Number 1719628133
Map
Home Values in the Area
Average Home Value in this Area
Property History
| Date | Event | Price | Change | Sq Ft Price |
|---|---|---|---|---|
| 02/05/2025 02/05/25 | Sold | $925,000 | 0.0% | $234 / Sq Ft |
| 01/17/2025 01/17/25 | Pending | -- | -- | -- |
| 01/16/2025 01/16/25 | For Sale | $925,000 | -- | $234 / Sq Ft |
Tax History
| Year | Tax Paid | Tax Assessment Tax Assessment Total Assessment is a certain percentage of the fair market value that is determined by local assessors to be the total taxable value of land and additions on the property. | Land | Improvement |
|---|---|---|---|---|
| 2024 | $6,336 | $1,017,029 | $214,695 | $802,334 |
| 2023 | $5,507 | $703,761 | $151,020 | $552,741 |
| 2022 | $5,103 | $703,761 | $151,020 | $552,741 |
| 2021 | $4,965 | $703,761 | $151,020 | $552,741 |
| 2020 | $4,883 | $703,761 | $151,020 | $552,741 |
| 2019 | $5,313 | $648,121 | $139,185 | $508,936 |
| 2018 | $4,884 | $648,121 | $139,185 | $508,936 |
| 2017 | $4,628 | $648,121 | $139,185 | $508,936 |
| 2016 | $4,534 | $648,121 | $139,185 | $508,936 |
| 2015 | $5,295 | $759,573 | $169,880 | $589,693 |
| 2014 | $5,018 | $759,573 | $169,880 | $589,693 |
Mortgage History
| Date | Status | Loan Amount | Loan Type |
|---|---|---|---|
| Open | $500,000 | New Conventional | |
| Previous Owner | $500,000 | Credit Line Revolving | |
| Previous Owner | $385,000 | New Conventional | |
| Previous Owner | $136,400 | Credit Line Revolving | |
| Previous Owner | $387,968 | New Conventional | |
| Previous Owner | $125,000 | Credit Line Revolving | |
| Previous Owner | $435,000 | Unknown | |
| Previous Owner | $409,000 | No Value Available |
Deed History
| Date | Type | Sale Price | Title Company |
|---|---|---|---|
| Warranty Deed | $925,000 | None Listed On Document | |
| Interfamily Deed Transfer | -- | None Available | |
| Warranty Deed | $615,000 | None Available | |
| Warranty Deed | $569,000 | -- | |
| Warranty Deed | $185,000 | -- |
Similar Homes in Raleigh, NC
Source: Doorify MLS
MLS Number: 10071241
APN: 1719.04-62-8133-000
- 9936 Koupela Dr
- 10729 Trego Trail
- 10726 Trego Trail
- 1313 Enderbury Dr
- 4708 Wynneford Way
- 1001 Welch Ln
- 1505 Sharnbrook Ct
- 9700 Pentland Ct
- 10624 Pleasant Branch Dr Unit Lot 7
- 10622 Pleasant Branch Dr Unit Lot 8
- 10620 Pleasant Branch Dr Unit Lot 9
- 10616 Pleasant Branch Dr Unit Lot 11
- 10537 Pleasant Branch Dr Unit 101
- 10535 Pleasant Branch Dr Unit 201
- 10533 Pleasant Branch Dr Unit 201
- 10531 Pleasant Branch Dr Unit 201
- 10529 Pleasant Branch Dr Unit 101
- 10531 Pleasant Branch Dr Unit 101
- 10529 Pleasant Branch Dr Unit 201
- 10519 Pleasant Branch Dr Unit Lot 43
