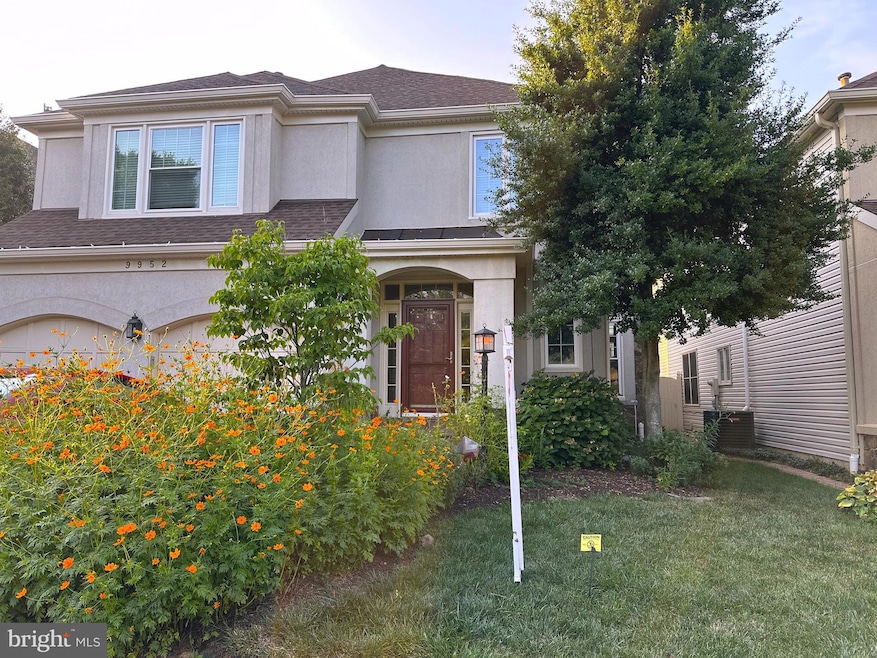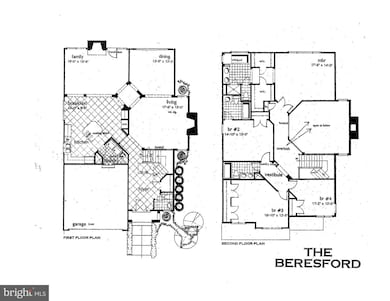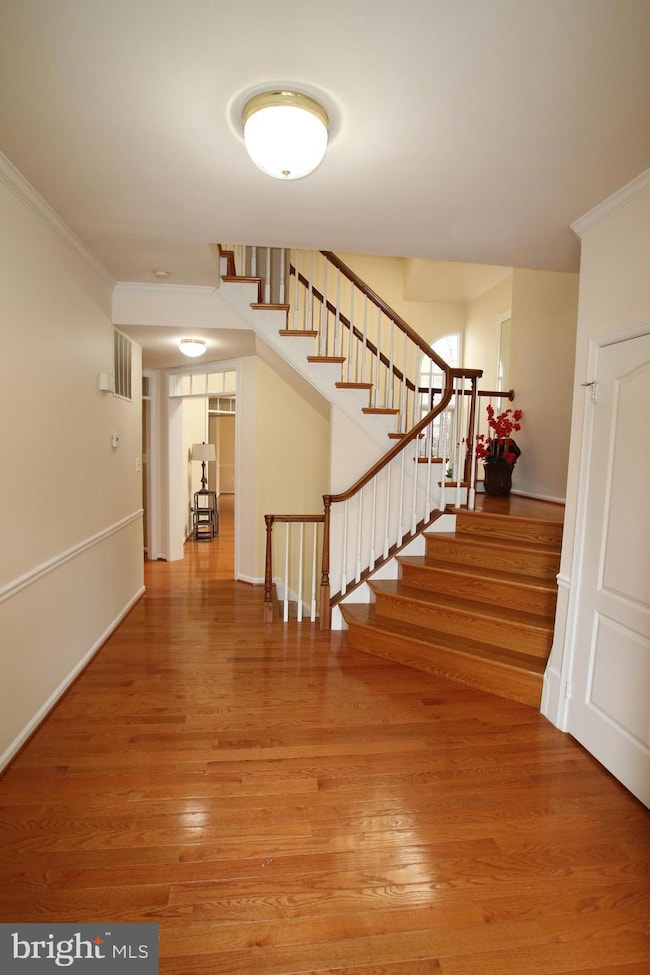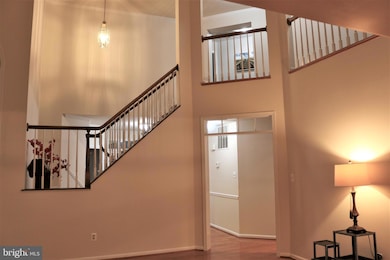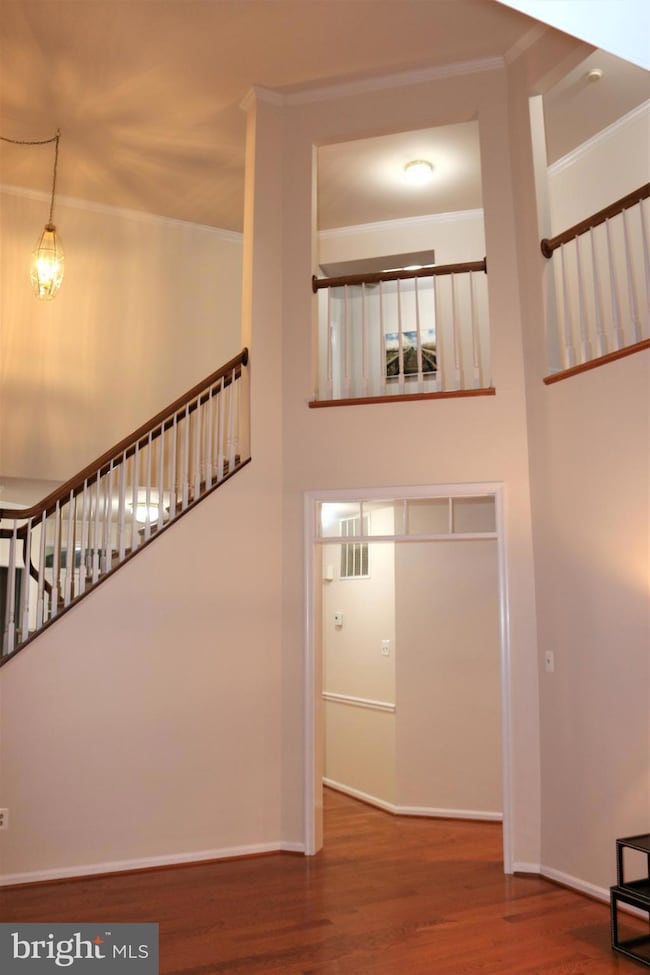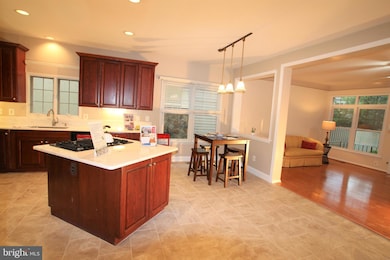
9952 Lochmoore Ln Vienna, VA 22181
Estimated payment $9,259/month
Highlights
- Open Floorplan
- Curved or Spiral Staircase
- 2 Fireplaces
- Mosby Woods Elementary School Rated A
- Vaulted Ceiling
- Great Room
About This Home
Great living & investment in Vienna, 1.5 miles to Vienna Metro. PROPERTY IS LEASED THROUGH AUGUST 2026 brining $5500 per month. LEASE MUST BE HONORED. The Beresford model has 4 bedrooms, 4.5 Bathrooms, elegant winding staircase with overlook to living room with soaring windows and skylights, 2 fireplaces, kitchen with island and table space connecting to family room with stairs down to patio and fenced backyard. Dramatic entrance has covered porch and large entry foyer with grand view of winding staircase. The open floor plan makes daily living and entertaining easy. Other features include 2-car garage, finished basement, large owners suite with his and hers closets and master bath with separate tub, shower and commode room. Three other bedrooms are spacious with large closets. Basement features full bathroom, rec. room, and two other flexible use rooms. Many upgrades have been done since 2023 (new windows, new HVAC, new hot water tank, new carpets, new kitchen granite and tile floor, new appliances, regraded backyard and side walk, aluminum wrapping of window frames and roof frame, remodeled bathrooms and more).
Home Details
Home Type
- Single Family
Est. Annual Taxes
- $12,161
Year Built
- Built in 1993
Lot Details
- 4,669 Sq Ft Lot
- South Facing Home
- Back Yard Fenced
- Property is in very good condition
- Property is zoned 304
HOA Fees
- $152 Monthly HOA Fees
Parking
- 2 Car Attached Garage
- Front Facing Garage
- Brick Driveway
Home Design
- Asphalt Roof
- Aluminum Siding
- Stone Siding
- Concrete Perimeter Foundation
- Synthetic Stucco Exterior
Interior Spaces
- 2,949 Sq Ft Home
- Property has 3 Levels
- Open Floorplan
- Curved or Spiral Staircase
- Vaulted Ceiling
- Ceiling Fan
- Skylights
- 2 Fireplaces
- Window Treatments
- Entrance Foyer
- Great Room
- Family Room Off Kitchen
- Living Room
- Dining Room
- Den
- Storage Room
- Attic Fan
Kitchen
- Built-In Oven
- Cooktop
- Dishwasher
- Disposal
Bedrooms and Bathrooms
- 4 Bedrooms
- En-Suite Primary Bedroom
- Walk-In Closet
Basement
- Basement Fills Entire Space Under The House
- Interior Basement Entry
Schools
- Mosaic Elementary School
- Thoreau Middle School
- Oakton High School
Utilities
- Forced Air Heating and Cooling System
- Underground Utilities
- Natural Gas Water Heater
Listing and Financial Details
- Assessor Parcel Number 0481 35 0069A
Community Details
Overview
- Association fees include common area maintenance, reserve funds, snow removal, trash, lawn care front
- Edgemoore HOA
- Built by Edgemoore
- Edgemoore Subdivision, Beresford Floorplan
Amenities
- Picnic Area
- Common Area
Recreation
- Tennis Courts
Map
Home Values in the Area
Average Home Value in this Area
Tax History
| Year | Tax Paid | Tax Assessment Tax Assessment Total Assessment is a certain percentage of the fair market value that is determined by local assessors to be the total taxable value of land and additions on the property. | Land | Improvement |
|---|---|---|---|---|
| 2024 | $12,523 | $1,081,000 | $397,000 | $684,000 |
| 2023 | $12,199 | $1,081,000 | $397,000 | $684,000 |
| 2022 | $11,461 | $1,002,280 | $357,000 | $645,280 |
| 2021 | $10,432 | $889,000 | $297,000 | $592,000 |
| 2020 | $10,252 | $866,230 | $297,000 | $569,230 |
| 2019 | $9,931 | $839,120 | $297,000 | $542,120 |
| 2018 | $9,650 | $839,120 | $297,000 | $542,120 |
| 2017 | $9,429 | $812,180 | $297,000 | $515,180 |
| 2016 | $9,019 | $778,480 | $297,000 | $481,480 |
| 2015 | $8,688 | $778,480 | $297,000 | $481,480 |
| 2014 | $8,452 | $759,040 | $287,000 | $472,040 |
Property History
| Date | Event | Price | Change | Sq Ft Price |
|---|---|---|---|---|
| 04/18/2025 04/18/25 | For Sale | $1,450,000 | 0.0% | $492 / Sq Ft |
| 08/30/2024 08/30/24 | Rented | $5,500 | 0.0% | -- |
| 08/01/2024 08/01/24 | For Rent | $5,500 | -- | -- |
Deed History
| Date | Type | Sale Price | Title Company |
|---|---|---|---|
| Gift Deed | -- | Accommodation | |
| Warranty Deed | $865,000 | -- |
Mortgage History
| Date | Status | Loan Amount | Loan Type |
|---|---|---|---|
| Open | $657,000 | New Conventional | |
| Previous Owner | $30,000 | Credit Line Revolving | |
| Previous Owner | $600,000 | New Conventional |
Similar Homes in Vienna, VA
Source: Bright MLS
MLS Number: VAFX2233512
APN: 0481-35-0069A
- 2972 Valera Ct
- 9919 Blake Ln
- 9925 Blake Ln
- 9921 Courthouse Woods Ct
- 9979 Capperton Dr
- 9813 Brightlea Dr
- 9804 Brightlea Dr
- 2907 Oakton Crest Place
- 9943 Capperton Dr
- 3023 Steven Martin Dr
- 10151 Oakton Terrace Rd Unit 10151
- 2731 Hidden Rd
- 10127 Turnberry Place
- 2905 Gray St
- 9822 Five Oaks Rd
- 2754 Chain Bridge Rd
- 2915 Chain Bridge Rd
- 2794 Marywood Oaks Ln
- 9611 Masterworks Dr
- 2923 Sayre Rd
