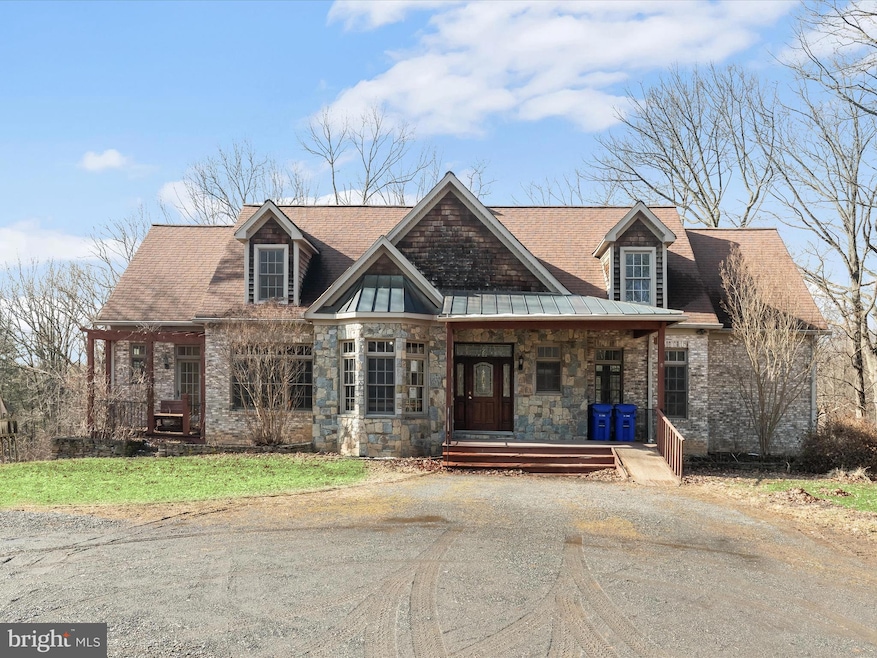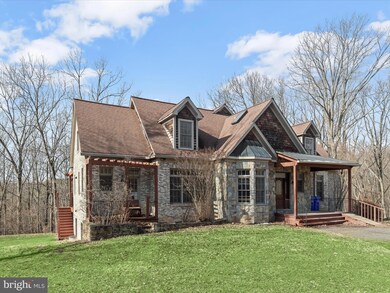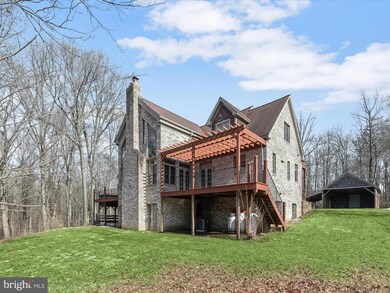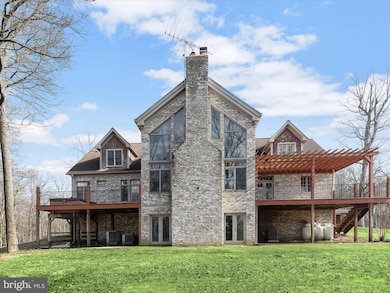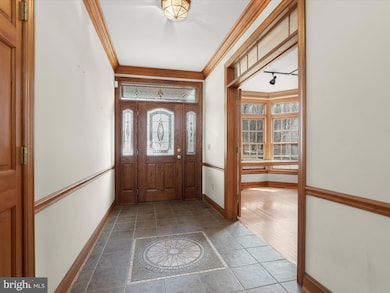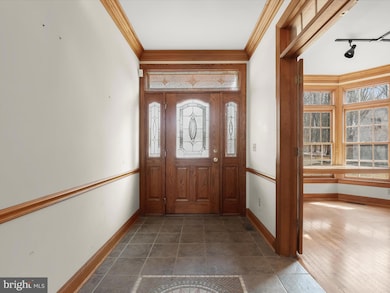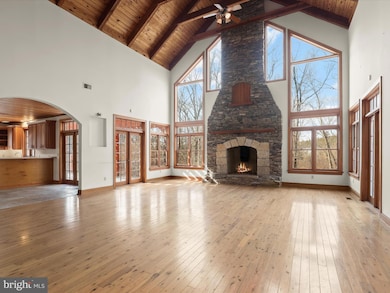
9955 Bellison Rd Damascus, MD 20872
Highlights
- Second Garage
- Carriage House
- Wood Flooring
- Damascus Elementary School Rated A-
- Deck
- Pole Barn
About This Home
As of March 2025Discover this stunning traditional-style home, built in 2002, offering a spacious 5,932 sq. ft. of finished living space on an expansive 8.55-acre lot. This detached residence features three generous bedrooms and five full bathrooms, ensuring ample space for comfort and privacy. The fully finished basement provides additional living space with convenient interior and exterior access. Enjoy the warmth of two fireplaces and the elegance of wood and tile flooring throughout. The kitchen is equipped with essential appliances, including a refrigerator, electric oven/range, and dishwasher. The laundry area features in-unit washer and dryer hookups for added convenience. Step outside to relax on the deck or porch, perfect for entertaining or enjoying serene views. With a detached garage, carport, and additional structures like a workshop and shed, storage is never an issue. There is also an in-law suite/guest home with additional living space offering one bedroom, a full bathroom, kitchen, sitting room, and an upper-level deck. This property combines modern amenities with a peaceful setting, making it an ideal choice for your next home. Don’t miss out on this exceptional opportunity! Schedule your showing now!
Home Details
Home Type
- Single Family
Est. Annual Taxes
- $10,966
Year Built
- Built in 2002
Lot Details
- 8.55 Acre Lot
- Property is zoned AR
Parking
- 2 Car Direct Access Garage
- Second Garage
- 4 Detached Carport Spaces
- Driveway
Home Design
- Carriage House
- Traditional Architecture
- Brick Exterior Construction
- Permanent Foundation
Interior Spaces
- Property has 3 Levels
- High Ceiling
- 2 Fireplaces
- Double Hung Windows
- French Doors
- Sliding Doors
- Six Panel Doors
Kitchen
- Electric Oven or Range
- Dishwasher
Flooring
- Wood
- Tile or Brick
Bedrooms and Bathrooms
Laundry
- Laundry in unit
- Washer and Dryer Hookup
Finished Basement
- Walk-Out Basement
- Interior and Exterior Basement Entry
- Sump Pump
Accessible Home Design
- Ramp on the main level
Outdoor Features
- Deck
- Pole Barn
- Wood or Metal Shed
- Porch
Utilities
- Central Air
- Heat Pump System
- Well
- Electric Water Heater
- Septic Tank
Community Details
- No Home Owners Association
- Damascus Outside Subdivision
Listing and Financial Details
- Assessor Parcel Number 161200942048
Map
Home Values in the Area
Average Home Value in this Area
Property History
| Date | Event | Price | Change | Sq Ft Price |
|---|---|---|---|---|
| 03/13/2025 03/13/25 | Sold | $1,000,000 | +3.1% | $169 / Sq Ft |
| 02/24/2025 02/24/25 | Pending | -- | -- | -- |
| 02/14/2025 02/14/25 | For Sale | $970,000 | -- | $164 / Sq Ft |
Tax History
| Year | Tax Paid | Tax Assessment Tax Assessment Total Assessment is a certain percentage of the fair market value that is determined by local assessors to be the total taxable value of land and additions on the property. | Land | Improvement |
|---|---|---|---|---|
| 2024 | $10,966 | $884,800 | $295,600 | $589,200 |
| 2023 | $10,014 | $865,700 | $0 | $0 |
| 2022 | $9,357 | $846,600 | $0 | $0 |
| 2021 | $8,891 | $827,500 | $295,600 | $531,900 |
| 2020 | $8,891 | $813,800 | $0 | $0 |
| 2019 | $8,717 | $800,100 | $0 | $0 |
| 2018 | $8,573 | $786,400 | $295,600 | $490,800 |
| 2017 | $8,634 | $777,667 | $0 | $0 |
| 2016 | -- | $768,933 | $0 | $0 |
| 2015 | $8,248 | $760,200 | $0 | $0 |
| 2014 | $8,248 | $760,200 | $0 | $0 |
Mortgage History
| Date | Status | Loan Amount | Loan Type |
|---|---|---|---|
| Open | $1,000,000 | VA | |
| Previous Owner | $960,000 | Stand Alone Second |
Deed History
| Date | Type | Sale Price | Title Company |
|---|---|---|---|
| Special Warranty Deed | $1,000,000 | Peak Settlements | |
| Trustee Deed | $850,000 | None Listed On Document | |
| Deed | $153,000 | -- | |
| Deed | $133,000 | -- |
Similar Homes in the area
Source: Bright MLS
MLS Number: MDMC2166036
APN: 12-00942048
- 10200 Moxley Rd Unit PARCEL 328
- 10200 Moxley Rd Unit 350 & 191
- 10200 Moxley Rd Unit PARCEL 046
- 9453 Holsey Rd
- 27319 Ridge Rd
- 10610 Ridge Rd
- 28317 Kemptown Rd
- 26820 Ridge Rd
- 28412 Clarksburg Rd
- 26466 Sir Jamie Terrace
- 26470 Sir Jamie Terrace
- 26476 Sir Jamie Terrace
- 26530 Ridge Rd
- 26460 Sir Jamie Terrace
- 26468 Sir Jamie Terrace
- 26401 Sir Jamie Terrace
- 10855 Bethesda Church Rd
- 11027 Locust Dr
- 0 Gue Rd Unit MDMC2175860
- 0 Gue Rd Unit MDMC2156110
