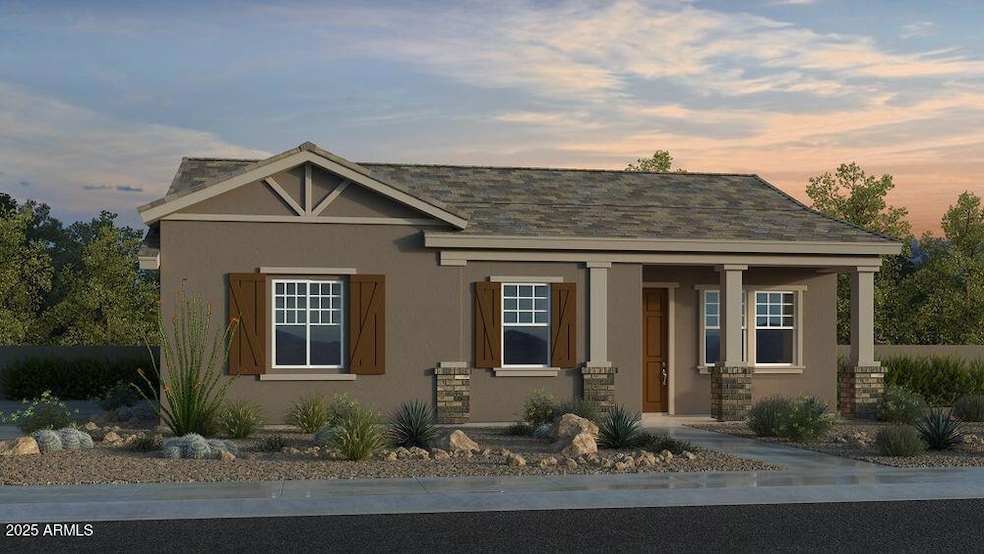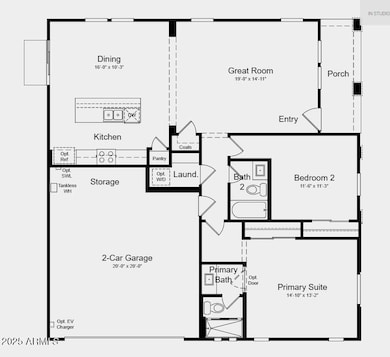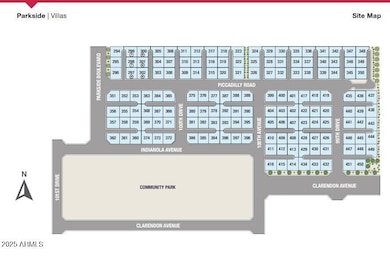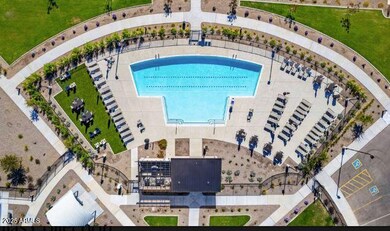
9956 W Piccadilly Rd Avondale, AZ 85392
Garden Lakes NeighborhoodEstimated payment $2,569/month
Highlights
- Corner Lot
- Community Pool
- Ducts Professionally Air-Sealed
- Private Yard
- Tennis Courts
- Tile Flooring
About This Home
MLS#6830600 New Construction ~ June Completion. The Plan CC-RM1 at Parkside Villas is a charming single-story home featuring 1,272 sq. ft. of thoughtfully designed living space. This floor plan includes 2 bedrooms, 2 bathrooms, and a 2-car garage. Step inside from the welcoming front porch into a cozy great room that flows effortlessly into the kitchen and dining area. Down the hall, you'll find a secondary bedroom and full bath on one side, with garage access on the other. At the end of the hallway, the private primary suite awaits, complete with an en suite bathroom and walk-in closet. Make this inviting home your own! Design Selections added include: whole house blinds, ceiling fan pre-wires, 36'' uppers in kitchen, Gas range, Ge refrigerator, and GE front load washer and dryer.
Home Details
Home Type
- Single Family
Est. Annual Taxes
- $2,750
Year Built
- Built in 2025 | Under Construction
Lot Details
- 3,021 Sq Ft Lot
- Desert faces the front of the property
- Block Wall Fence
- Corner Lot
- Private Yard
HOA Fees
- $140 Monthly HOA Fees
Parking
- 2 Car Garage
- Side or Rear Entrance to Parking
- Shared Driveway
Home Design
- Wood Frame Construction
- Cellulose Insulation
- Concrete Roof
- Stone Exterior Construction
- Stucco
Interior Spaces
- 1,272 Sq Ft Home
- 2-Story Property
Kitchen
- Built-In Microwave
- Kitchen Island
Flooring
- Carpet
- Tile
Bedrooms and Bathrooms
- 2 Bedrooms
- 2 Bathrooms
Schools
- Pendergast Elementary School
- Villa De Paz Elementary Middle School
- Westview High School
Utilities
- Ducts Professionally Air-Sealed
- Heating System Uses Natural Gas
Listing and Financial Details
- Home warranty included in the sale of the property
- Tax Lot 344
- Assessor Parcel Number 102-32-745
Community Details
Overview
- Association fees include ground maintenance, street maintenance, front yard maint
- Aam Association, Phone Number (602) 957-9191
- Built by Taylor Morrison
- Parkside Phase 1 Subdivision, Cc Rm1 Floorplan
- FHA/VA Approved Complex
Recreation
- Tennis Courts
- Community Playground
- Community Pool
Map
Home Values in the Area
Average Home Value in this Area
Tax History
| Year | Tax Paid | Tax Assessment Tax Assessment Total Assessment is a certain percentage of the fair market value that is determined by local assessors to be the total taxable value of land and additions on the property. | Land | Improvement |
|---|---|---|---|---|
| 2025 | $87 | $622 | $622 | -- |
| 2024 | $88 | $592 | $592 | -- |
| 2023 | $88 | $1,200 | $1,200 | $0 |
| 2022 | $154 | $2,356 | $2,356 | $0 |
Property History
| Date | Event | Price | Change | Sq Ft Price |
|---|---|---|---|---|
| 04/24/2025 04/24/25 | Price Changed | $394,079 | +0.5% | $310 / Sq Ft |
| 03/05/2025 03/05/25 | For Sale | $392,294 | -- | $308 / Sq Ft |
Similar Homes in the area
Source: Arizona Regional Multiple Listing Service (ARMLS)
MLS Number: 6830600
APN: 102-32-745
- 9948 W Piccadilly Rd
- 9952 W Piccadilly Rd
- 9950 W Piccadilly Rd
- 10262 W Columbus Ave
- 10168 W Vale Dr
- 10030 W Indian School Rd Unit 221
- 10030 W Indian School Rd Unit 242
- 10030 W Indian School Rd Unit 240
- 10030 W Indian School Rd Unit 122
- 10030 W Indian School Rd Unit 226
- 10030 W Indian School Rd Unit 203
- 10030 W Indian School Rd Unit 101
- 10030 W Indian School Rd Unit 218
- 10030 W Indian School Rd Unit 257
- 9975 W Monterosa Ave
- 9986 W Cora Ln
- 3777 N 99th Ave Unit E
- 4247 N 101st Ave
- 9965 W Flower St
- 4305 N 101st Ave



