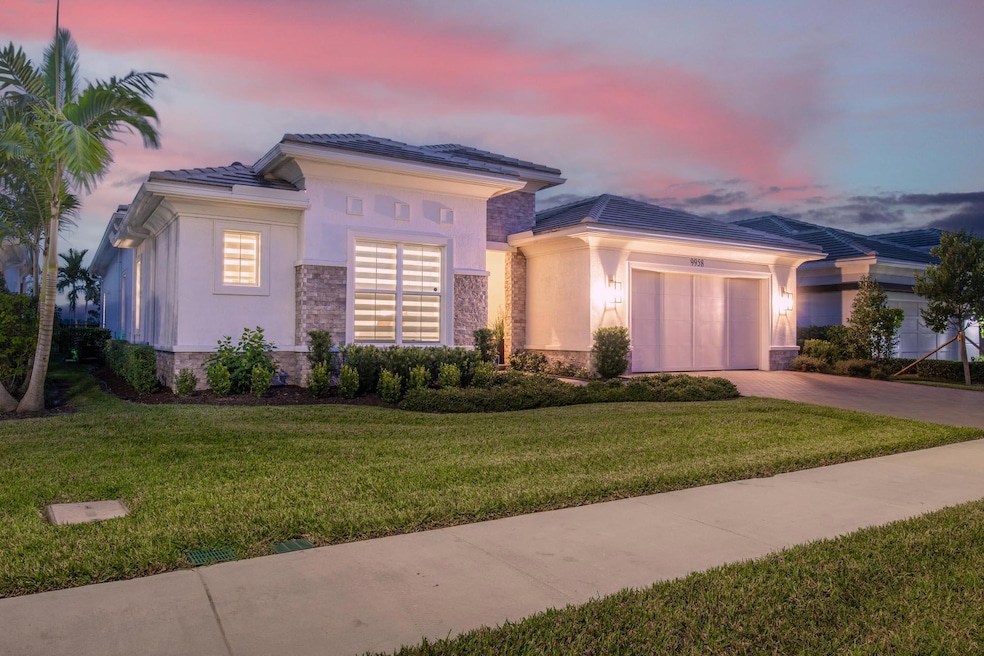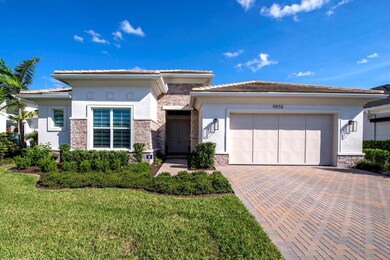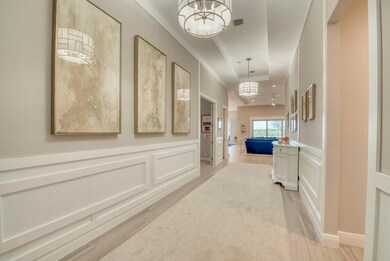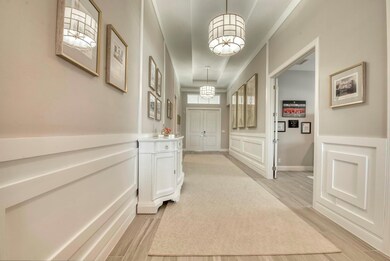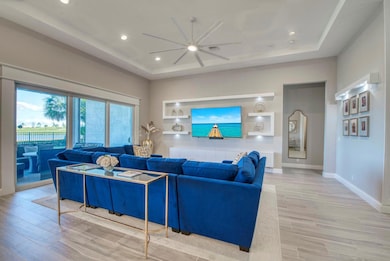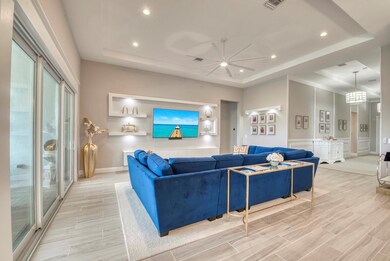
9958 Timber Creek Way Palm Beach Gardens, FL 33412
Avenir NeighborhoodHighlights
- Lake Front
- Senior Community
- Clubhouse
- Gated with Attendant
- Room in yard for a pool
- Roman Tub
About This Home
As of March 2025PERFECTION is found in every detail of this gem located in the resort-style 55+ active adult community of Regency at Avenir in Palm Beach Gardens. This exquisitely designed like-new 2023 built home offers privacy and breathtaking lake, golf course & nature preserve views from one of the best homesites in the community. This extended Kaley one-story split bedroom floor plan offers 3 bedrooms, 2.5 baths PLUS a flex room & a 3 car tandem extended garage. You will fall in love with this luxuriously upgraded home! Designer touches include porcelain wood-grain tile flooring throughout, decorative wooden trim on all windows, gorgeous wall millwork in entry hallway, custom Zebra shades, stunning light fixtures throughout & so much more! Live comfortably and efficiently with a 24 kW Generac whole
Home Details
Home Type
- Single Family
Est. Annual Taxes
- $18,774
Year Built
- Built in 2023
Lot Details
- 7,680 Sq Ft Lot
- Lake Front
- Fenced
- Sprinkler System
- Property is zoned PDA(ci
HOA Fees
- $408 Monthly HOA Fees
Parking
- 3 Car Attached Garage
- Garage Door Opener
- Driveway
Property Views
- Lake
- Golf Course
Home Design
- Concrete Roof
Interior Spaces
- 3,000 Sq Ft Home
- 1-Story Property
- Furnished or left unfurnished upon request
- High Ceiling
- Blinds
- Great Room
- Family Room
- Open Floorplan
- Den
- Tile Flooring
Kitchen
- Breakfast Area or Nook
- Eat-In Kitchen
- Breakfast Bar
- Built-In Oven
- Gas Range
- Microwave
- Dishwasher
- Disposal
Bedrooms and Bathrooms
- 3 Bedrooms
- Split Bedroom Floorplan
- Walk-In Closet
- Dual Sinks
- Roman Tub
- Separate Shower in Primary Bathroom
Laundry
- Laundry Room
- Dryer
- Washer
- Laundry Tub
Home Security
- Home Security System
- Fire and Smoke Detector
Outdoor Features
- Room in yard for a pool
- Patio
Utilities
- Central Heating and Cooling System
- Gas Water Heater
- Cable TV Available
Listing and Financial Details
- Assessor Parcel Number 52414210010002910
Community Details
Overview
- Senior Community
- Association fees include management, common areas, ground maintenance, recreation facilities, security
- Built by Toll Brothers
- Regency At Avenir, Avenir Subdivision, Kaley Extended Floorplan
Amenities
- Clubhouse
- Game Room
Recreation
- Tennis Courts
- Community Basketball Court
- Pickleball Courts
- Bocce Ball Court
- Community Pool
- Community Spa
- Trails
Security
- Gated with Attendant
Map
Home Values in the Area
Average Home Value in this Area
Property History
| Date | Event | Price | Change | Sq Ft Price |
|---|---|---|---|---|
| 03/27/2025 03/27/25 | Sold | $1,300,000 | -7.1% | $433 / Sq Ft |
| 01/31/2025 01/31/25 | Pending | -- | -- | -- |
| 12/31/2024 12/31/24 | For Sale | $1,399,900 | -- | $467 / Sq Ft |
Tax History
| Year | Tax Paid | Tax Assessment Tax Assessment Total Assessment is a certain percentage of the fair market value that is determined by local assessors to be the total taxable value of land and additions on the property. | Land | Improvement |
|---|---|---|---|---|
| 2024 | $18,774 | $909,124 | -- | -- |
| 2023 | $4,891 | $68,970 | $0 | $0 |
| 2022 | $4,817 | $62,700 | $0 | $0 |
| 2021 | $3,916 | $57,000 | $57,000 | $0 |
| 2020 | $3,700 | $52,000 | $52,000 | $0 |
Deed History
| Date | Type | Sale Price | Title Company |
|---|---|---|---|
| Special Warranty Deed | $1,133,698 | Westminster Title Agency |
Similar Homes in the area
Source: BeachesMLS
MLS Number: R11047895
APN: 52-41-42-10-01-000-2910
- 12116 Arbordale Way
- 9985 Timber Creek Way
- 9998 Timber Creek Way
- 10033 Driftwood Way
- 10036 Seagrass Way
- 9953 Seagrass Way
- 9971 Seagrass Way
- 10035 Seagrass Way
- 10064 Driftwood Way
- 10052 Timber Creek Way
- 9991 Seagrass Way
- 10005 Seagrass Way
- 10151 Driftwood Way
- 10125 Driftwood Way
- 10044 Timber Creek Way
- 12151 Waterstone Cir
- 10130 Driftwood Way
- 12127 Waterstone Cir
- 12119 Waterstone Cir
- 10168 Driftwood Way
