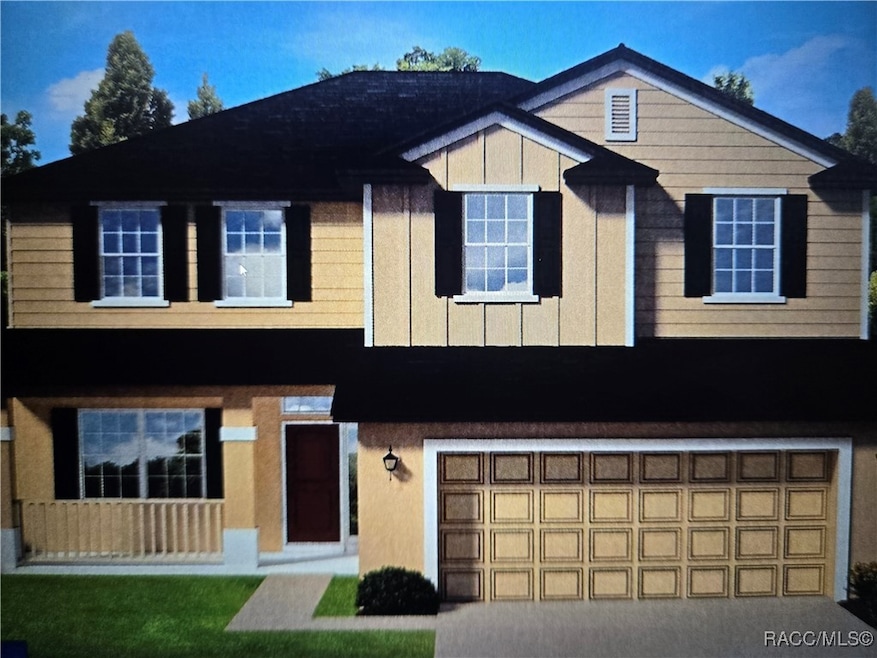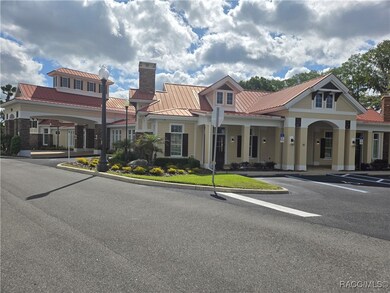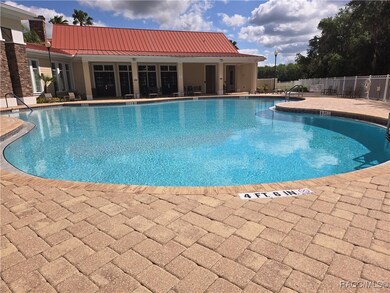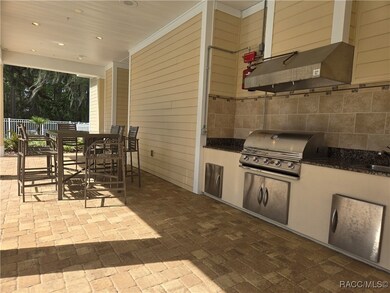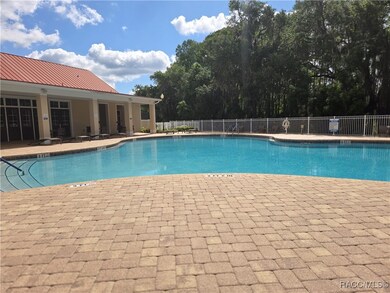
996 Ibis Cir Inverness, FL 34453
Estimated payment $2,551/month
Highlights
- Fitness Center
- Gated Community
- Open Floorplan
- New Construction
- Lake View
- Clubhouse
About This Home
The Lakefront Retreat - Located in the Gated, Lakeside " Premier Community of Wyld Palms. This 2705 floorplan is a stunning and well-designed home that leave you in awe. With 5 bedrooms and three and a half baths, this home offers both style and functionality, catering to the needs of modern families. The first level of the home holds the main living area and the primary suite. From the foyer, you will walk right into the family room and will have seamless access to the kitchen and various dining spaces. Whether you are aspiring chef or just enjoy everyday cooking, this kitchen area is sure to meet all of your needs. With modern appliances, a large countertop, ample storage, options to entertain in the breakfast nook or formal dining area, the kitchen will easily become the heart of your home. The master suite is located toward the back of the main level allowing the homeowner to have a quiet and convenient space to get away from everything. Retreat to your personal sanctuary and relax in the luxurious master bedroom, complete with an ensuite bathroom and generous closet space. The four additional bedrooms are thoughtfully located on the second story of the home, ensuring everyone has their own space for rest and relaxation. There is also a large open space amongst these bedrooms which provide you the opportunity to customize the area to fit your lifestyle. There is a state-of-the-art club house with swimming pool facilities& gym. Just minutes away from Downtown Inverness. Near the Rails to Trails, Parks, Boating, Restaurants, Entertaiment, Shopping and much more! 1 hour to Tampa & Orlando.
Home Details
Home Type
- Single Family
Est. Annual Taxes
- $736
Year Built
- Built in 2025 | New Construction
Lot Details
- 10,454 Sq Ft Lot
- Property fronts a private road
- Level Lot
- Cleared Lot
- Landscaped with Trees
- Property is zoned LMD
HOA Fees
- $113 Monthly HOA Fees
Parking
- 2 Car Attached Garage
- Driveway
Home Design
- Contemporary Architecture
- Split Level Home
- Block Foundation
- Slab Foundation
- Shingle Roof
- Asphalt Roof
- Stucco
Interior Spaces
- 2,686 Sq Ft Home
- Multi-Level Property
- Open Floorplan
- Vaulted Ceiling
- Double Pane Windows
- Single Hung Windows
- Carpet
- Lake Views
- Laundry in unit
Kitchen
- Eat-In Kitchen
- Breakfast Bar
- Electric Oven
- Electric Range
- Microwave
- Dishwasher
- Stone Countertops
- Solid Wood Cabinet
- Disposal
Bedrooms and Bathrooms
- 5 Bedrooms
- Split Bedroom Floorplan
- Walk-In Closet
- Bathtub with Shower
Schools
- Pleasant Grove Elementary School
- Inverness Middle School
- Citrus High School
Utilities
- Central Air
- Heat Pump System
- Underground Utilities
Community Details
Overview
- Association fees include pool(s), recreation facilities, road maintenance, street lights, sprinkler
- Adams Homes Of Nw Fl Association
- Wyld Palms Subdivision
Amenities
- Community Barbecue Grill
- Shops
- Clubhouse
Recreation
- Fitness Center
- Community Pool
- Trails
Security
- Gated Community
Map
Home Values in the Area
Average Home Value in this Area
Tax History
| Year | Tax Paid | Tax Assessment Tax Assessment Total Assessment is a certain percentage of the fair market value that is determined by local assessors to be the total taxable value of land and additions on the property. | Land | Improvement |
|---|---|---|---|---|
| 2024 | -- | $35,000 | $35,000 | -- |
| 2023 | -- | $35,000 | $35,000 | -- |
Property History
| Date | Event | Price | Change | Sq Ft Price |
|---|---|---|---|---|
| 04/10/2025 04/10/25 | For Sale | $426,850 | -- | $159 / Sq Ft |
Similar Homes in Inverness, FL
Source: REALTORS® Association of Citrus County
MLS Number: 843579
APN: 20E-19S-08-0120-00000-0320
- 996 Ibis Cir
- 1170 S Heron Point
- 1040 S Heron Point
- 1100 S Heron Point
- 1090 S Heron Point
- 1117 S Heron Point
- 3355 S Pelican Ave
- 3986 S Pelican Ave
- 10077 E Lake Estates Dr
- 3995 S Reflection Ave
- 3218 S Rose Ave
- 3962 S Pelican Ave
- 9917 E Regency Row
- 4029 S Gull Terrace
- 9918 E Saint Regis Ct
- 3022 S Skyline
- 3014 S Skyline Dr
- 2933 S Skyline Dr
- 3365 S Crossbill Loop
- 4083 S Owens Trail
