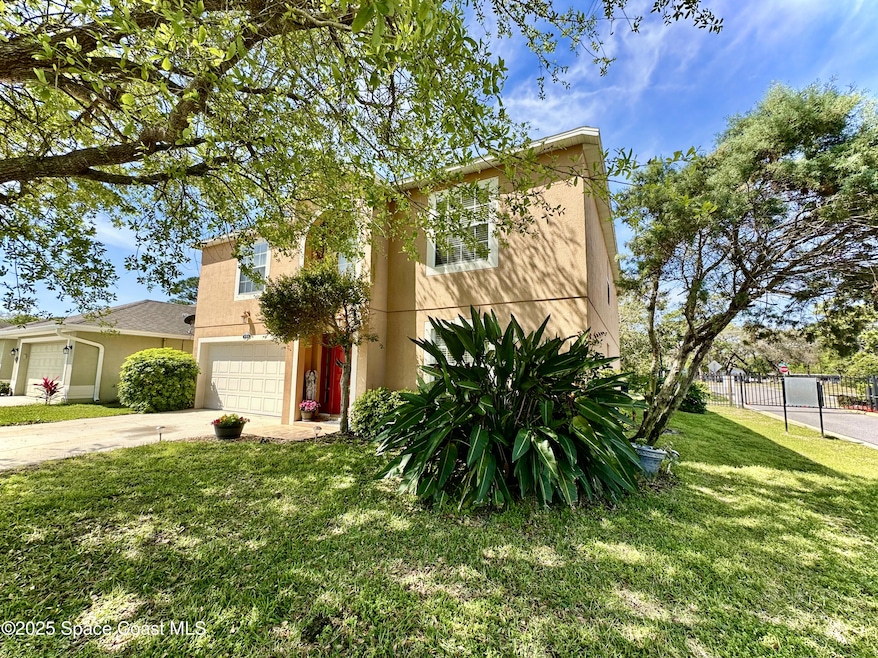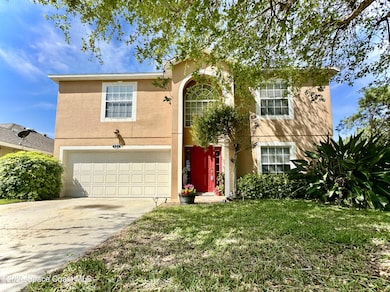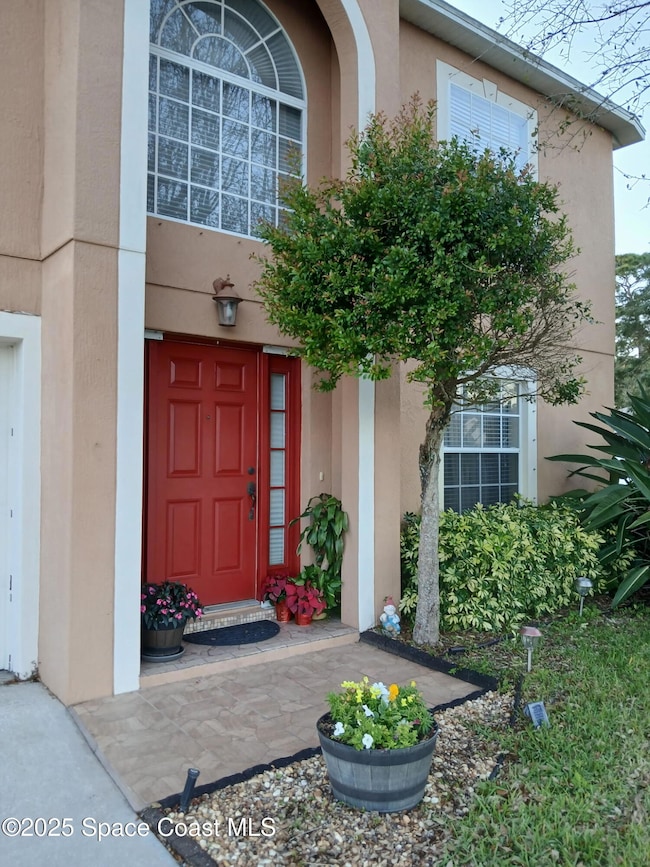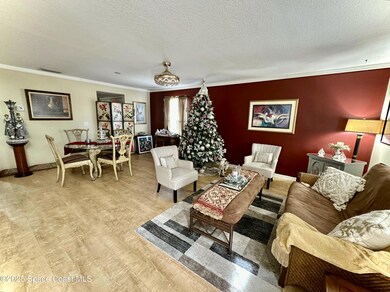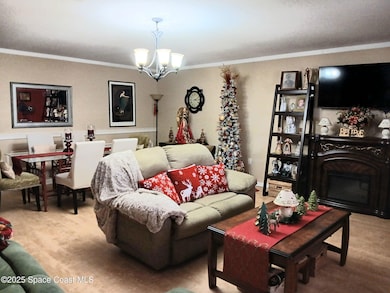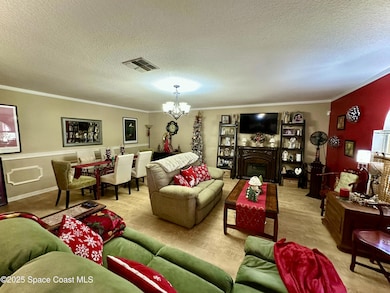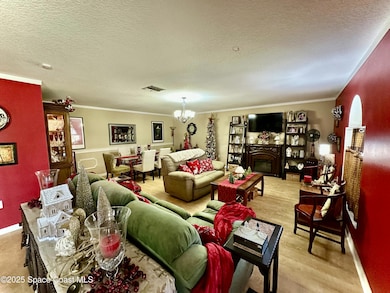
996 Mason Dr Titusville, FL 32780
Central Titusville NeighborhoodEstimated payment $2,719/month
Highlights
- View of Trees or Woods
- Vaulted Ceiling
- Screened Porch
- Contemporary Architecture
- Corner Lot
- 2 Car Attached Garage
About This Home
Elegant Move-In Ready Home in Plantation Oaks with great curb appeal!
Step into this stunning 4-bedroom, 3.5-bath, 2-story home on a desirable corner lot with peaceful conservation views in the gated community of Plantation Oaks. This spacious home features formal living and dining rooms, crown molding, and a versatile loft—perfect for a home office or game room. All bedrooms are generously sized, including two impressive master suites upstairs with walk-in closets. A convenient stair lift adds extra ease.
The chef's kitchen is designed for entertaining with granite countertops, a stylish backsplash, an island with a prep sink, and all appliances included—refrigerator, stove, microwave, and dishwasher. Washer and dryer are also included. Relax on the expansive 10x30 screened patio and enjoy the tranquil view.
Community amenities include a resort-style pool and clubhouse. Just minutes from US-1, NASA, Titusville's downtown, and the beaches. Don't miss this incredible opportunity!
Home Details
Home Type
- Single Family
Est. Annual Taxes
- $1,363
Year Built
- Built in 2009 | Remodeled
Lot Details
- 5,663 Sq Ft Lot
- East Facing Home
- Corner Lot
HOA Fees
- $149 Monthly HOA Fees
Parking
- 2 Car Attached Garage
Home Design
- Contemporary Architecture
- Frame Construction
- Shingle Roof
- Asphalt
- Stucco
Interior Spaces
- 3,065 Sq Ft Home
- 2-Story Property
- Built-In Features
- Vaulted Ceiling
- Ceiling Fan
- Screened Porch
- Views of Woods
Kitchen
- Electric Range
- Microwave
- Dishwasher
- Kitchen Island
Flooring
- Carpet
- Tile
Bedrooms and Bathrooms
- 4 Bedrooms
- Split Bedroom Floorplan
- Walk-In Closet
- In-Law or Guest Suite
- Separate Shower in Primary Bathroom
Laundry
- Laundry in unit
- Dryer
- Washer
Home Security
- Security System Owned
- Security Gate
Accessible Home Design
- Accessible Full Bathroom
- Accessible Bedroom
- Accessible Kitchen
- Stairway
- Central Living Area
- Accessible Hallway
- Accessible Closets
- Stair Lift
- Level Entry For Accessibility
- Accessible Entrance
Schools
- Coquina Elementary School
- Jackson Middle School
- Titusville High School
Utilities
- Central Heating and Cooling System
- Cable TV Available
Community Details
- Keys Property Management Association, Phone Number (321) 784-8011
- Plantation Oaks Of Brevard Phase 5 Subdivision
Listing and Financial Details
- Assessor Parcel Number 22-35-10-55-00000.0-0329.00
Map
Home Values in the Area
Average Home Value in this Area
Tax History
| Year | Tax Paid | Tax Assessment Tax Assessment Total Assessment is a certain percentage of the fair market value that is determined by local assessors to be the total taxable value of land and additions on the property. | Land | Improvement |
|---|---|---|---|---|
| 2023 | $1,715 | $133,050 | $0 | $0 |
| 2022 | $1,666 | $129,180 | $0 | $0 |
| 2021 | $1,696 | $125,420 | $0 | $0 |
| 2020 | $1,690 | $123,690 | $0 | $0 |
| 2019 | $1,709 | $120,910 | $0 | $0 |
| 2018 | $1,713 | $118,660 | $0 | $0 |
| 2017 | $1,722 | $116,220 | $0 | $0 |
| 2016 | $1,627 | $113,830 | $13,000 | $100,830 |
| 2015 | $1,675 | $113,040 | $13,000 | $100,040 |
| 2014 | $1,664 | $112,150 | $13,000 | $99,150 |
Property History
| Date | Event | Price | Change | Sq Ft Price |
|---|---|---|---|---|
| 03/13/2025 03/13/25 | For Sale | $440,000 | -- | $144 / Sq Ft |
Deed History
| Date | Type | Sale Price | Title Company |
|---|---|---|---|
| Quit Claim Deed | $100 | None Listed On Document | |
| Warranty Deed | $187,100 | Steel City Title Inc |
Mortgage History
| Date | Status | Loan Amount | Loan Type |
|---|---|---|---|
| Open | $11,047 | FHA | |
| Previous Owner | $175,035 | No Value Available |
Similar Homes in Titusville, FL
Source: Space Coast MLS (Space Coast Association of REALTORS®)
MLS Number: 1039921
APN: 22-35-10-55-00000.0-0329.00
- 2093 Raleigh Dr
- 2110 Savannah Blvd
- 1209 Macon Dr
- 188 Macon Dr
- 2241 Savannah Blvd
- 2140 Monticello Ct
- 656 Mason Dr
- 1725 Kings Ct
- 1610 Craig Ave
- 596 Mason Dr
- 717 Peachtree St
- 1575 Elizabeth Ave
- 448 Macon Dr
- 932 Wc Stafford St
- 113 S Hopkins Ave
- 459 Macon Dr
- 758 Macon Dr
- 2250 Barna Ave
- 1495 Kings Ct
- 2585 Buena Vista Dr
