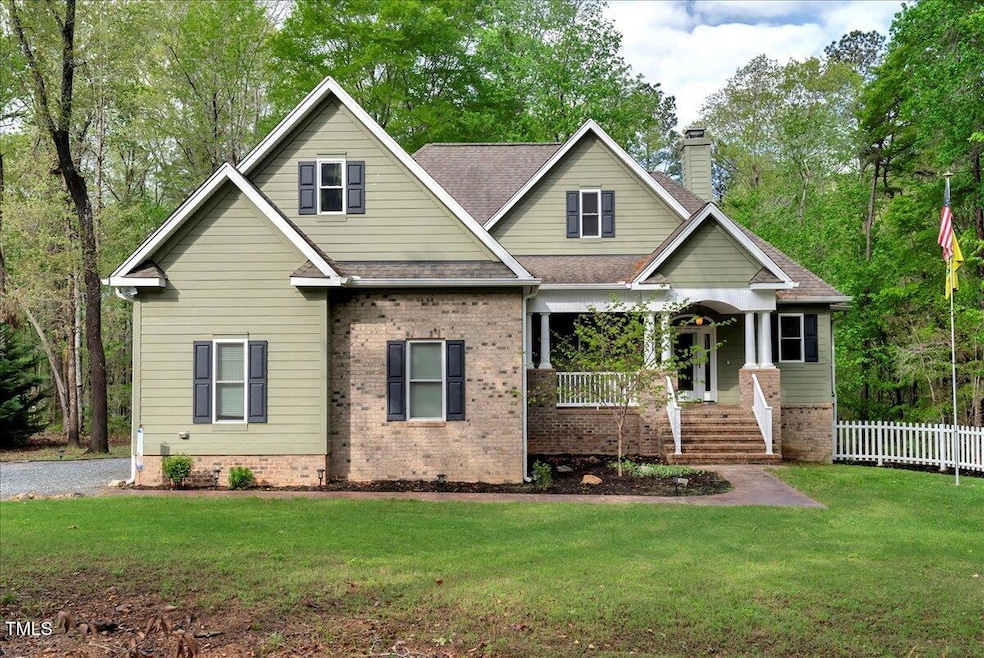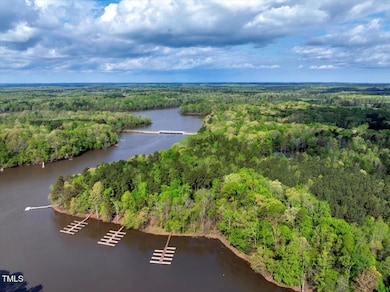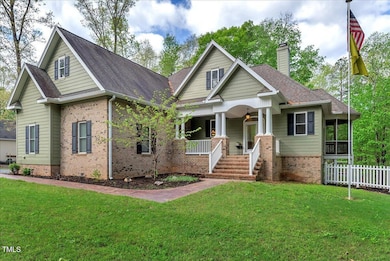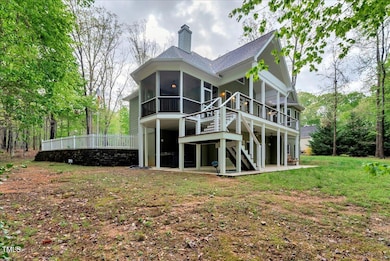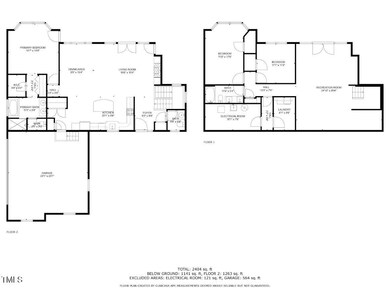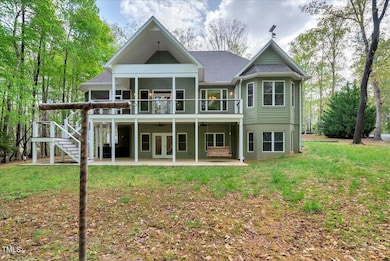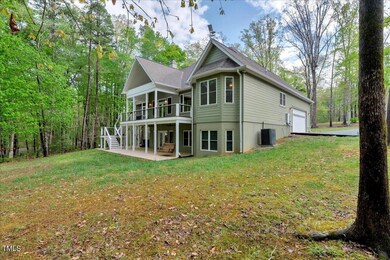9960 Lakeside Terrace Bullock, NC 27507
Estimated payment $3,896/month
Highlights
- Deeded Waterfront Access Rights
- Boat Dock
- Lake On Lot
- Lake Front
- Single Slip
- Deck
About This Home
Kerr Lake Living at its Finest! This custom-built 2,404 sq. ft. home on a beautifully wooded .94-acre lot INCLUDES THE LOT NEXT DOOR .95-acre —almost 2 acres offering unmatched privacy and expansion potential in Jonathans Landing. Nestled in the trees within an upscale waterfront community, enjoy TWO PRIVATE BOAT SLIPS and direct access to lake life! PRE-INSPECTED and move-in ready, this light-filled retreat features soaring ceilings, gleaming HARDWOOD FLOORS THROUGHOUT, and an open-concept design perfect for entertaining. The spacious kitchen boasts loads of cabinet space, an island with seating, pantry, and conveys all appliances. Step out onto the expansive UPPER DECK, relax in the SCREENED PORCH, or unwind on the lower patio with HOT TUB.The MAIN LEVEL PRIMARY SUITE with 2 CLOSETS provides convenience, and access to the deck. The lower level includes a RECREATION ROOM, two guest bedrooms, a full bath, and utility space. This is the ideal Kerr Lake home getaway—or your dream full-time escape! Welcome to Paradise!
Home Details
Home Type
- Single Family
Est. Annual Taxes
- $3,084
Year Built
- Built in 2013
Lot Details
- 0.94 Acre Lot
- Lake Front
- Home fronts navigable water
- Secluded Lot
- Wooded Lot
- Many Trees
HOA Fees
- $17 Monthly HOA Fees
Parking
- 2 Car Attached Garage
Home Design
- Contemporary Architecture
- Transitional Architecture
- Traditional Architecture
- Brick Exterior Construction
- Permanent Foundation
- Shingle Roof
Interior Spaces
- 2-Story Property
- Wired For Data
- Built-In Features
- Smooth Ceilings
- Cathedral Ceiling
- Ceiling Fan
- Entrance Foyer
- Family Room
- Dining Room
- Open Floorplan
- Game Room
- Utility Room
- Prewired Security
Kitchen
- Self-Cleaning Oven
- Built-In Electric Range
- Free-Standing Range
- Microwave
- Plumbed For Ice Maker
- Dishwasher
- Kitchen Island
- Granite Countertops
Flooring
- Wood
- Ceramic Tile
Bedrooms and Bathrooms
- 3 Bedrooms
- Primary Bedroom on Main
- Dual Closets
- Walk-In Closet
- In-Law or Guest Suite
- Primary bathroom on main floor
- Separate Shower in Primary Bathroom
Laundry
- Laundry Room
- Laundry on lower level
- Washer and Dryer
Basement
- Walk-Out Basement
- Exterior Basement Entry
Outdoor Features
- Deeded Waterfront Access Rights
- Single Slip
- Boat Slip
- Docks
- Lake On Lot
- Deck
Schools
- Stovall Shaw Elementary School
- N Granville Middle School
- Webb High School
Utilities
- Central Heating and Cooling System
- Well
- Gas Water Heater
- Private Sewer
- High Speed Internet
Listing and Financial Details
- Assessor Parcel Number 101104541253
Community Details
Overview
- Association fees include unknown
- Jonathans Landing Association, Phone Number (919) 614-4489
- Jonathans Landing Subdivision
Recreation
- Boat Dock
- Community Boat Slip
Map
Home Values in the Area
Average Home Value in this Area
Tax History
| Year | Tax Paid | Tax Assessment Tax Assessment Total Assessment is a certain percentage of the fair market value that is determined by local assessors to be the total taxable value of land and additions on the property. | Land | Improvement |
|---|---|---|---|---|
| 2024 | $3,038 | $473,080 | $45,000 | $428,080 |
| 2023 | $3,038 | $311,014 | $39,000 | $272,014 |
| 2022 | $2,454 | $311,014 | $39,000 | $272,014 |
| 2021 | $2,241 | $311,014 | $39,000 | $272,014 |
| 2020 | $2,241 | $311,014 | $39,000 | $272,014 |
| 2019 | $2,241 | $311,014 | $39,000 | $272,014 |
| 2018 | $2,619 | $311,014 | $39,000 | $272,014 |
| 2016 | $2,405 | $272,610 | $39,000 | $233,610 |
| 2015 | $2,269 | $272,610 | $39,000 | $233,610 |
| 2014 | $2,267 | $272,610 | $39,000 | $233,610 |
| 2013 | -- | $39,000 | $39,000 | $0 |
Property History
| Date | Event | Price | Change | Sq Ft Price |
|---|---|---|---|---|
| 04/10/2025 04/10/25 | For Sale | $649,000 | -- | $270 / Sq Ft |
Deed History
| Date | Type | Sale Price | Title Company |
|---|---|---|---|
| Warranty Deed | $19,000 | None Available |
Mortgage History
| Date | Status | Loan Amount | Loan Type |
|---|---|---|---|
| Open | $345,000 | New Conventional | |
| Closed | $281,000 | New Conventional | |
| Closed | $276,400 | New Conventional | |
| Closed | $295,500 | New Conventional | |
| Closed | $285,600 | New Conventional | |
| Closed | $15,000 | New Conventional |
Source: Doorify MLS
MLS Number: 10088307
APN: 101104541253
- 9966 Lakeside Terrace
- 18 Lakeside Terrace
- 9968 Lakeside Terrace
- 9971 Lakeside Terrace
- 3003 Jonathans Landing
- Lot 30 Jonathan's Landing
- 3005 Jonathans Landing
- 3183 Calley Dr
- 2666 Vaughan Rd
- 9633 Grassy Creek Rd
- 0 Tilley Rd
- 44 Winston Rd
- 464 Winston Rd
- Lot H Lewis Mill Rd
- 0 Lewis Mill Rd
- 1000 Willards Mill Rd
- 0 Beech Creek Rd
- 1132 Willards Mill Rd
- 0 Robert Morgan Rd Unit 10047762
- 2117 George Winston Rd
