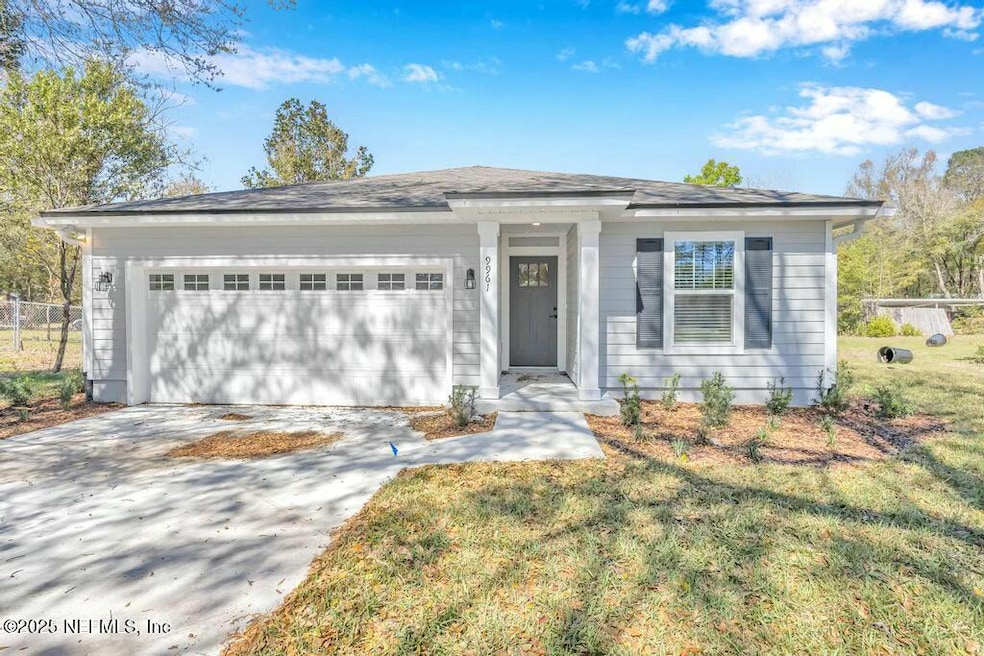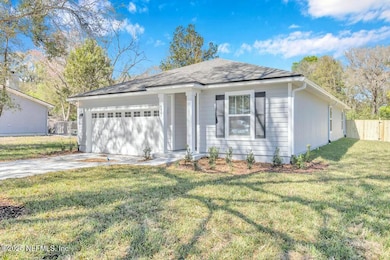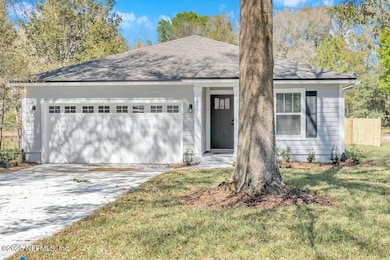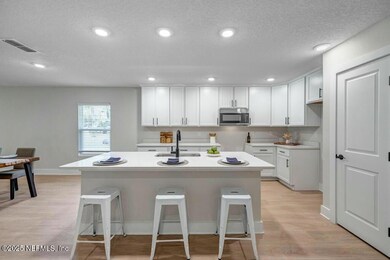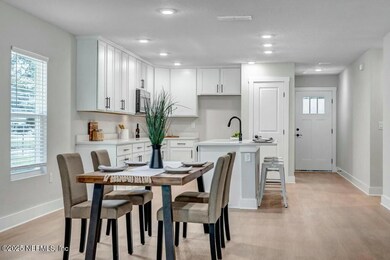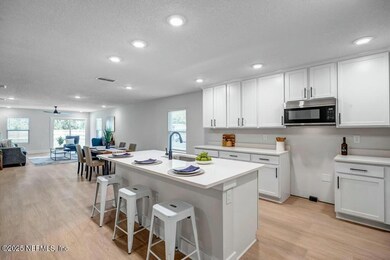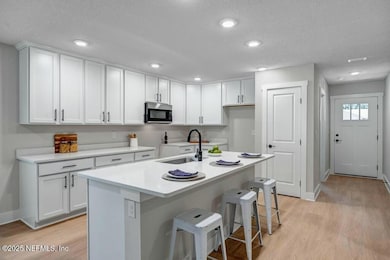
9961 Bradley Rd Jacksonville, FL 32246
Southside Estates NeighborhoodEstimated payment $2,626/month
Highlights
- New Construction
- No HOA
- Patio
- Open Floorplan
- Walk-In Closet
- Kitchen Island
About This Home
Welcome to your dream home! This stunning, brand-new 4-bedroom, 2-bathroom home with a spacious 2-car garage sits on a huge lot! No CDD! NO HOA! Be the first to call this beautiful home yours, with the freshness and quality that only new construction can provide. The heart of this home is the gourmet kitchen, boasting beautiful quartz countertops with island that provides ample workspace and an elegant aesthetic. The kitchen is equipped with a sleek new appliance package too. The open-concept design seamlessly connects the kitchen to the living and dining areas, creating a spacious and inviting atmosphere perfect for gatherings. The spacious master bedroom creates a cozy but elegant retreat with your spacious walk-in closet. The master bath is an oasis with dual vanities, complete with walk-in shower. The additional bedrooms and bathroom are designed for comfort and functionality. You won't want to miss seeing this new build!
Home Details
Home Type
- Single Family
Year Built
- Built in 2025 | New Construction
Parking
- 2 Car Garage
- Garage Door Opener
Home Design
- Shingle Roof
- Siding
Interior Spaces
- 1,668 Sq Ft Home
- 1-Story Property
- Open Floorplan
- Washer and Electric Dryer Hookup
Kitchen
- Electric Range
- Microwave
- Dishwasher
- Kitchen Island
Bedrooms and Bathrooms
- 4 Bedrooms
- Walk-In Closet
- 2 Full Bathrooms
Utilities
- Central Heating and Cooling System
- Septic Tank
Additional Features
- Patio
- Back Yard Fenced
Community Details
- No Home Owners Association
- Southside Estates Subdivision
Listing and Financial Details
- Assessor Parcel Number 123162-0010
Map
Home Values in the Area
Average Home Value in this Area
Tax History
| Year | Tax Paid | Tax Assessment Tax Assessment Total Assessment is a certain percentage of the fair market value that is determined by local assessors to be the total taxable value of land and additions on the property. | Land | Improvement |
|---|---|---|---|---|
| 2024 | -- | -- | -- | -- |
Property History
| Date | Event | Price | Change | Sq Ft Price |
|---|---|---|---|---|
| 03/07/2025 03/07/25 | For Sale | $399,000 | -- | $239 / Sq Ft |
Similar Homes in Jacksonville, FL
Source: realMLS (Northeast Florida Multiple Listing Service)
MLS Number: 2074463
APN: 123162-0010
- 1705 Live Oak Dr
- 2135 Anniston Rd
- 9741 Bradley Rd
- 2151 Lake Dr
- 2166 Leon Rd
- 9738 Fraser Rd
- 4125 Sunrise Dr
- 9741 Geiger Rd
- 9036 Eaton Ave
- 9008 Dandy Ave
- 8911 Dandy Ave
- 8922 Free Ave
- 8911 Eaton Ave
- 2351 Southside Blvd
- 8910 Free Ave
- 8920 Hare Ave
- 8728 Berry Ave
- 386 Raleigh Rd Unit 15
- 355 Monument Rd Unit 12
- 10185 Fraser Rd
