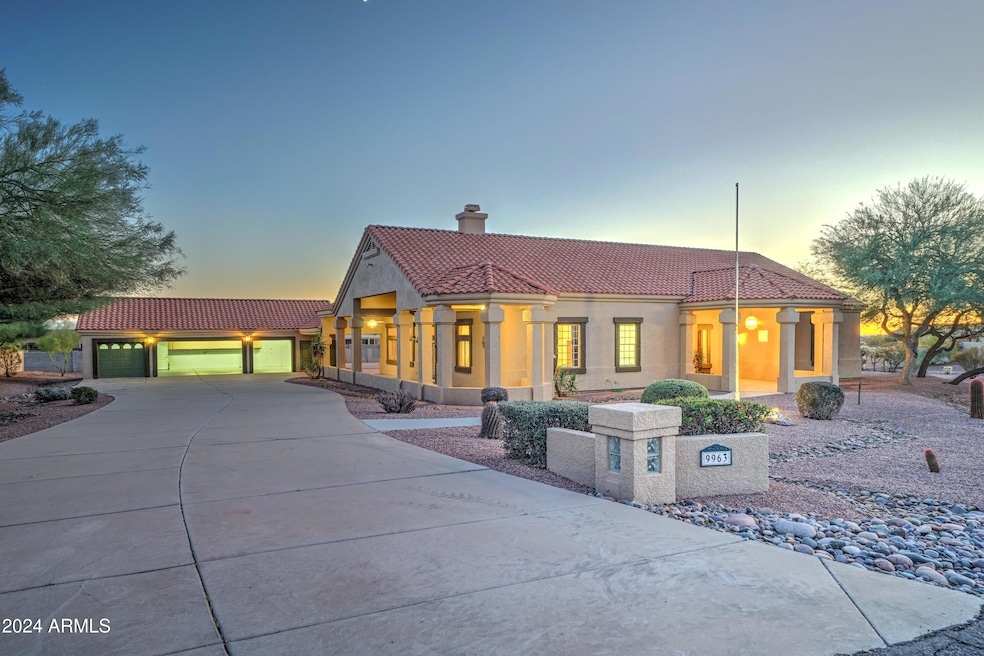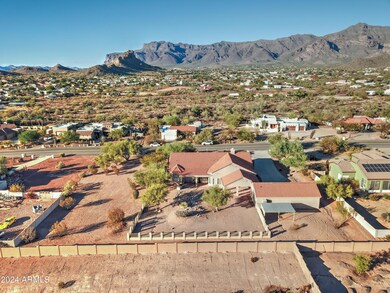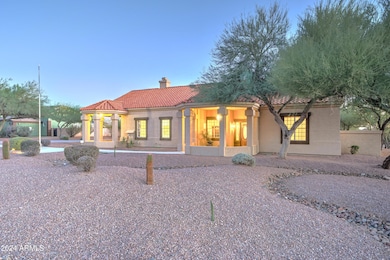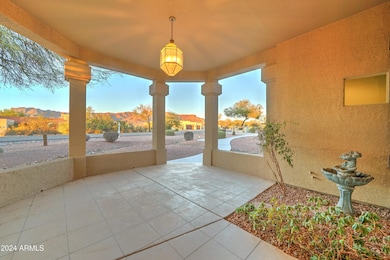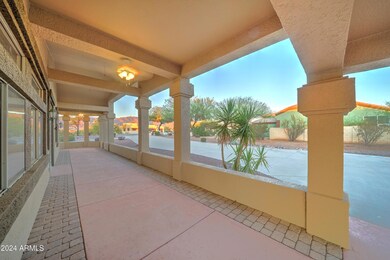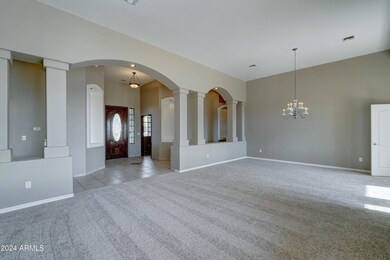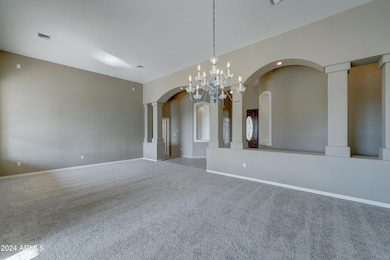
9963 E Sleepy Hollow Trail Gold Canyon, AZ 85118
Highlights
- Horses Allowed On Property
- Mountain View
- No HOA
- 1 Acre Lot
- Granite Countertops
- Covered patio or porch
About This Home
As of February 2025Looking for a golden nugget in Gold Canyon? New flooring & freshly painted interior & exterior. This custom 3100 sq ft home situated on a 1-acre lot featuring 3 bedrooms, 2.5 baths, large office and much, much more. The split primary suite is expansive & offers spa like bathroom, 2 walk-in closets, separate shower and jetted tub. Amazing kitchen with breakfast nook opens to the family room and access to the wrap around patio that encompasses amazing views of the Superstition Mountains. Multiple Living areas both inside and outside give the perfect space for entertaining family and friends. Detached 4 car garage (1200+sq ft) is just what the car enthusiast needs. The fenced 1-acre lot is all usable with great space for a RV garage/workshop or casita. Tile is being installed in Master Bath
Home Details
Home Type
- Single Family
Est. Annual Taxes
- $5,588
Year Built
- Built in 1996
Lot Details
- 1 Acre Lot
- Desert faces the front and back of the property
- Wrought Iron Fence
- Block Wall Fence
Parking
- 4 Car Detached Garage
- 6 Open Parking Spaces
- Garage Door Opener
Home Design
- Wood Frame Construction
- Tile Roof
- Stucco
Interior Spaces
- 3,098 Sq Ft Home
- 1-Story Property
- Ceiling height of 9 feet or more
- Ceiling Fan
- Double Pane Windows
- Family Room with Fireplace
- Mountain Views
Kitchen
- Eat-In Kitchen
- Built-In Microwave
- Kitchen Island
- Granite Countertops
Flooring
- Carpet
- Tile
Bedrooms and Bathrooms
- 3 Bedrooms
- Primary Bathroom is a Full Bathroom
- 2.5 Bathrooms
- Dual Vanity Sinks in Primary Bathroom
- Bathtub With Separate Shower Stall
Outdoor Features
- Covered patio or porch
- Outdoor Storage
- Built-In Barbecue
Schools
- Peralta Trail Elementary School
- Cactus Canyon Junior High
- Apache Junction High School
Utilities
- Refrigerated Cooling System
- Heating Available
- High Speed Internet
- Cable TV Available
Additional Features
- No Interior Steps
- Horses Allowed On Property
Community Details
- No Home Owners Association
- Association fees include no fees
- Built by Debow
- Mesa Del Oro Estates Unit Iii Subdivision, Custom Floorplan
Listing and Financial Details
- Tax Lot 197
- Assessor Parcel Number 104-60-145
Map
Home Values in the Area
Average Home Value in this Area
Property History
| Date | Event | Price | Change | Sq Ft Price |
|---|---|---|---|---|
| 02/07/2025 02/07/25 | Sold | $800,000 | -1.2% | $258 / Sq Ft |
| 12/20/2024 12/20/24 | Price Changed | $810,000 | 0.0% | $261 / Sq Ft |
| 12/20/2024 12/20/24 | For Sale | $810,000 | +1.3% | $261 / Sq Ft |
| 12/09/2024 12/09/24 | Off Market | $800,000 | -- | -- |
| 11/09/2024 11/09/24 | For Sale | $799,900 | -- | $258 / Sq Ft |
Tax History
| Year | Tax Paid | Tax Assessment Tax Assessment Total Assessment is a certain percentage of the fair market value that is determined by local assessors to be the total taxable value of land and additions on the property. | Land | Improvement |
|---|---|---|---|---|
| 2025 | $5,686 | $83,279 | -- | -- |
| 2024 | $5,443 | $84,753 | -- | -- |
| 2023 | $5,588 | $72,180 | $8,160 | $64,020 |
| 2022 | $5,332 | $50,111 | $8,160 | $41,951 |
| 2021 | $5,443 | $47,917 | $0 | $0 |
| 2020 | $5,287 | $47,787 | $0 | $0 |
| 2019 | $5,048 | $41,085 | $0 | $0 |
| 2018 | $4,933 | $37,014 | $0 | $0 |
| 2017 | $4,786 | $37,535 | $0 | $0 |
| 2016 | $4,654 | $37,277 | $8,160 | $29,117 |
| 2014 | $4,441 | $29,101 | $6,000 | $23,101 |
Mortgage History
| Date | Status | Loan Amount | Loan Type |
|---|---|---|---|
| Previous Owner | $150,000 | No Value Available |
Deed History
| Date | Type | Sale Price | Title Company |
|---|---|---|---|
| Warranty Deed | $800,000 | First American Title Insurance | |
| Interfamily Deed Transfer | -- | -- | |
| Interfamily Deed Transfer | -- | -- | |
| Interfamily Deed Transfer | -- | -- | |
| Interfamily Deed Transfer | -- | Ati Title Agency | |
| Interfamily Deed Transfer | -- | Ati Title Agency | |
| Cash Sale Deed | $51,200 | Old Republic Title Agency |
Similar Homes in Gold Canyon, AZ
Source: Arizona Regional Multiple Listing Service (ARMLS)
MLS Number: 6782018
APN: 104-60-145
- 9736 E Sleepy Hollow Trail
- 11910 E Amanda Rd
- 7007 S Sipapu Ct
- 7165 S Bruins Rd
- 10322 E Breathless Ave
- 12047 E Sereno Rd
- 12161 E Pivot Peak
- 11995 E Pivot Peak
- 12200 E Chevelon Trail
- 11674 E Yeager Canyon
- 12075 E Chevelon Trail
- 6939 S Red Hills Rd
- 11571 E Chevelon Trail
- 11971 E Chevelon Trail
- 12140 E Chiricahua Place
- 12344 E Soloman Rd
- 12269 E Chiricahua Place
- 9212 E Cedar Basin Ln
- 9827 E Fortuna Ave
- 12538 E Pivot Peak
