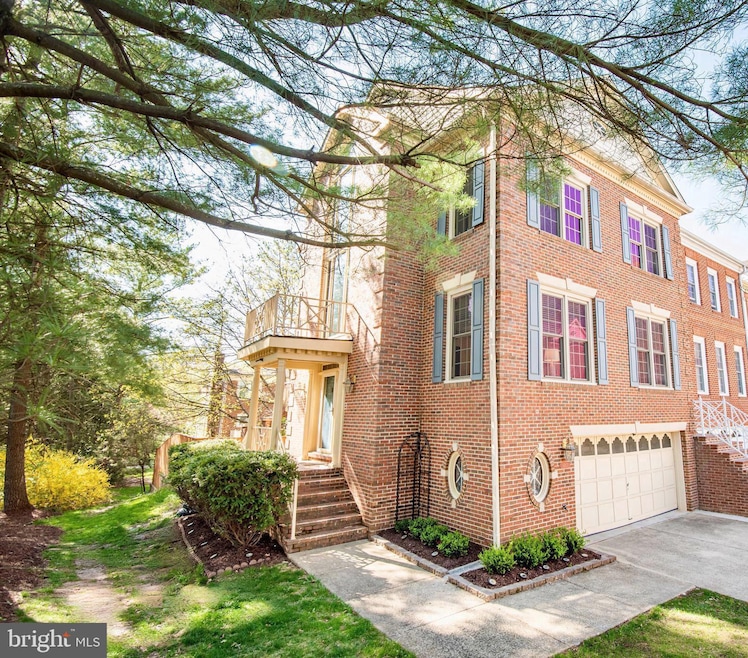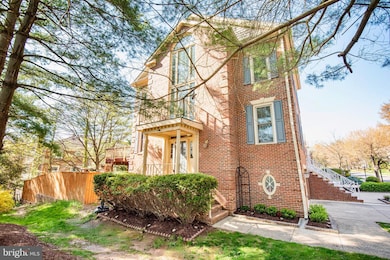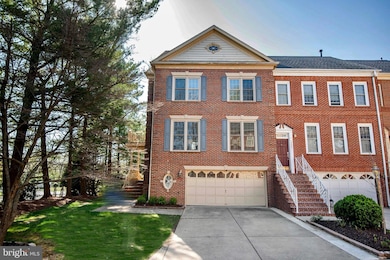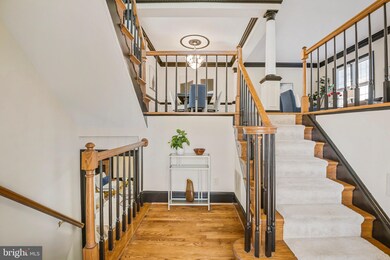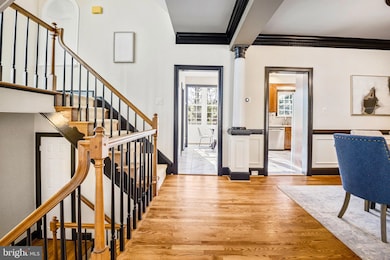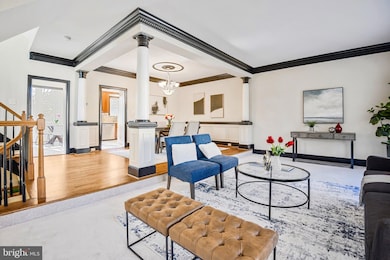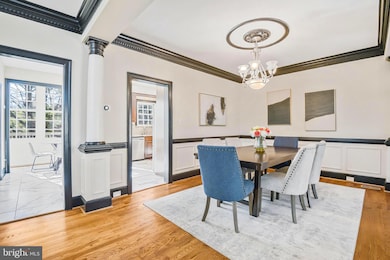
9963 Foxborough Cir Rockville, MD 20850
Shady Grove NeighborhoodEstimated payment $5,736/month
Highlights
- Open Floorplan
- Premium Lot
- Solid Hardwood Flooring
- Colonial Architecture
- Wooded Lot
- 2 Fireplaces
About This Home
This exquisitely renovated End-Unit Townhome in the highly sought-after Decoverly community is a true masterpiece. Spanning approx 3,361 sq. ft. of refined living space, it seamlessly blends modern luxury with timeless elegance, offering the perfect sanctuary for both comfort and style.Key Features Include:Private Side Entrance with elegant Double Entry Closets and freshly painted interiors adorned with stunning dental crown molding.An open-concept floor plan with expansive windows and soaring ceilings, creating a bright, airy ambiance that flows effortlessly into the Living/Dining Room Combo.Hardwood floors throughout the main level, leading to a newly renovated Eat-In Kitchen that’s both stylish and functional, along with a convenient half bath and well-organized Laundry Room.Two-car garage providing ample parking and storage space, along with access to the spacious outdoor wood deck, perfect for entertaining.The fully remodeled basement is a true highlight, featuring herringbone wood tile flooring and a newly added full bath, enhancing both comfort and convenience.Upstairs, you’ll find three generously sized bedrooms, including a beautifully updated full bath with jetted soaking tub. The Primary Suite is nothing short of spectacular, with floor-to-ceiling windows, vaulted ceilings, and two expansive walk-in closets. The suite also features a private loft/study with built-ins and a cozy gas fireplace, providing an ideal space for work or relaxation.Adding to the home’s uniqueness, there’s an over 200 sq. ft. bonus/play area—a rare find, and the only one in the community!The home’s outdoor space is equally impressive, with one of the largest rear yards in the community, featuring a meticulously designed outdoor living area complete with a paver walkway, stone retaining walls, lush turf, and a private, fully wood fenced yard—perfect for year-round relaxation and play.Community Amenities Include:Low HOA fees that cover trash, snow removal, landscaping, and provide access to an outdoor pool, tennis courts, clubhouse, and dog park.A short stroll to Downtown Crown and Rio, offering a variety of shopping, dining, and entertainment options.Convenient access to major routes such as the ICC, I-270, I-370, Shady Grove Metro, Ride On buses, the MARC train, Shady Grove Hospital, Johns Hopkins University SG Campus, and nearby shopping destinations like Trader Joe's, Falls Grove, Kentlands, and King Farm.This home truly combines luxury, comfort, and convenience, all within a vibrant, welcoming community. It’s more than just a place to live—it’s a place to thrive
Open House Schedule
-
Sunday, April 27, 20251:00 to 4:00 pm4/27/2025 1:00:00 PM +00:004/27/2025 4:00:00 PM +00:00welcome everyone!!Add to Calendar
Townhouse Details
Home Type
- Townhome
Est. Annual Taxes
- $7,436
Year Built
- Built in 1989 | Remodeled in 2023
Lot Details
- 3,230 Sq Ft Lot
- Property is Fully Fenced
- Privacy Fence
- Wood Fence
- Landscaped
- Extensive Hardscape
- Level Lot
- Cleared Lot
- Wooded Lot
- Property is in excellent condition
HOA Fees
- $150 Monthly HOA Fees
Parking
- 2 Car Attached Garage
- 2 Driveway Spaces
- Front Facing Garage
- Garage Door Opener
Home Design
- Colonial Architecture
- Frame Construction
Interior Spaces
- Property has 4 Levels
- Open Floorplan
- 2 Fireplaces
- Combination Dining and Living Room
- Eat-In Kitchen
Flooring
- Solid Hardwood
- Partially Carpeted
- Ceramic Tile
Bedrooms and Bathrooms
- En-Suite Bathroom
- Walk-In Closet
Finished Basement
- Heated Basement
- Walk-Out Basement
- Connecting Stairway
- Garage Access
- Rear Basement Entry
Utilities
- Forced Air Heating and Cooling System
- Natural Gas Water Heater
Listing and Financial Details
- Tax Lot 29
- Assessor Parcel Number 160902792516
Community Details
Overview
- Association fees include trash, management, common area maintenance, lawn care front, pool(s), reserve funds, road maintenance, snow removal, fiber optics available
- Decoverly I Home Owners Association
- Decoverly Adventure Subdivision
- Property Manager
Amenities
- Common Area
Recreation
- Tennis Courts
- Community Playground
- Community Pool
- Dog Park
Pet Policy
- Pets Allowed
Map
Home Values in the Area
Average Home Value in this Area
Tax History
| Year | Tax Paid | Tax Assessment Tax Assessment Total Assessment is a certain percentage of the fair market value that is determined by local assessors to be the total taxable value of land and additions on the property. | Land | Improvement |
|---|---|---|---|---|
| 2024 | $7,436 | $613,033 | $0 | $0 |
| 2023 | $7,920 | $596,400 | $240,000 | $356,400 |
| 2022 | $6,140 | $587,633 | $0 | $0 |
| 2021 | $5,992 | $578,867 | $0 | $0 |
| 2020 | $11,748 | $570,100 | $200,000 | $370,100 |
| 2019 | $5,543 | $541,333 | $0 | $0 |
| 2018 | $5,228 | $512,567 | $0 | $0 |
| 2017 | $4,881 | $483,800 | $0 | $0 |
| 2016 | $4,737 | $462,567 | $0 | $0 |
| 2015 | $4,737 | $441,333 | $0 | $0 |
| 2014 | $4,737 | $420,100 | $0 | $0 |
Property History
| Date | Event | Price | Change | Sq Ft Price |
|---|---|---|---|---|
| 04/21/2025 04/21/25 | Price Changed | $889,900 | -1.0% | $265 / Sq Ft |
| 04/02/2025 04/02/25 | For Sale | $899,000 | +16.0% | $267 / Sq Ft |
| 04/04/2022 04/04/22 | Sold | $775,000 | +2.0% | $254 / Sq Ft |
| 03/01/2022 03/01/22 | Pending | -- | -- | -- |
| 02/23/2022 02/23/22 | For Sale | $759,999 | +26.7% | $249 / Sq Ft |
| 06/26/2018 06/26/18 | Sold | $600,000 | +0.8% | $308 / Sq Ft |
| 05/03/2018 05/03/18 | Pending | -- | -- | -- |
| 05/01/2018 05/01/18 | For Sale | $595,000 | 0.0% | $305 / Sq Ft |
| 04/25/2018 04/25/18 | Pending | -- | -- | -- |
| 04/19/2018 04/19/18 | For Sale | $595,000 | -- | $305 / Sq Ft |
Deed History
| Date | Type | Sale Price | Title Company |
|---|---|---|---|
| Deed | $775,000 | Old Republic National Title | |
| Deed | $775,000 | Old Republic National Title | |
| Deed | $600,000 | First American Title Ins Co | |
| Deed | $610,000 | -- | |
| Deed | $610,000 | -- | |
| Deed | $283,000 | -- |
Mortgage History
| Date | Status | Loan Amount | Loan Type |
|---|---|---|---|
| Open | $731,500 | New Conventional | |
| Previous Owner | $560,700 | New Conventional | |
| Previous Owner | $566,930 | New Conventional | |
| Previous Owner | $570,000 | New Conventional | |
| Previous Owner | $480,000 | Adjustable Rate Mortgage/ARM | |
| Previous Owner | $488,000 | Purchase Money Mortgage | |
| Previous Owner | $488,000 | Purchase Money Mortgage | |
| Previous Owner | $26,500 | Stand Alone Second |
Similar Homes in Rockville, MD
Source: Bright MLS
MLS Number: MDMC2173166
APN: 09-02792516
- 10010 Vanderbilt Cir Unit 1
- 15311 Diamond Cove Terrace Unit 5B
- 15311 Diamond Cove Terrace Unit 5K
- 15306 Diamond Cove Terrace Unit 2L
- 15301 Diamond Cove Terrace Unit 8H
- 10016 Vanderbilt Cir Unit 5
- 10007 Vanderbilt Cir Unit 86
- 142 Mission Dr
- 14946 Dispatch St Unit 1
- 10124 Dalmatian St
- 243 Strummer Ln
- 327 Crown Park Ave
- 210 Decoverly Dr Unit 106
- 14923 Dispatch St
- 14924 Dispatch St Unit 11
- 14920 Swat St
- 125 Mission Dr
- 4606 Integrity Alley
- 4921 Purdy Alley
- 289 Kepler Dr
