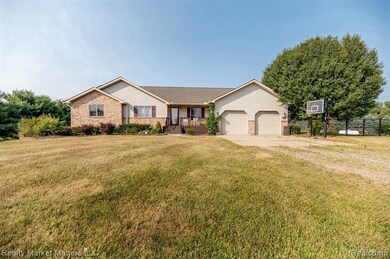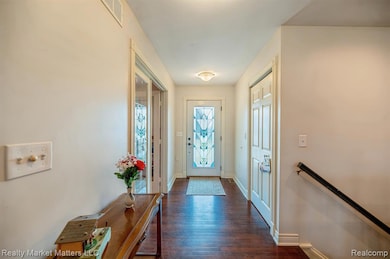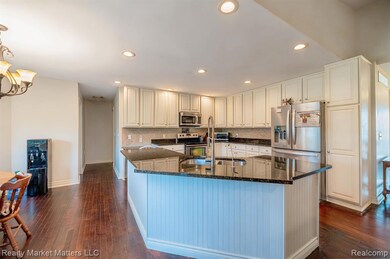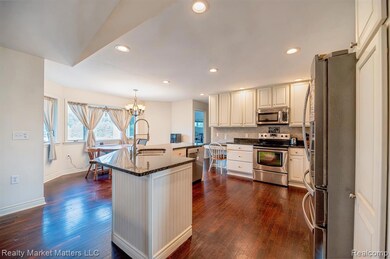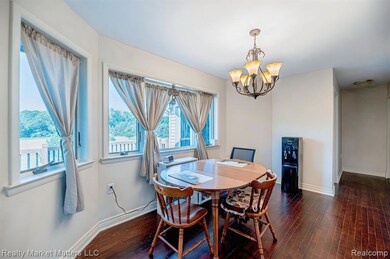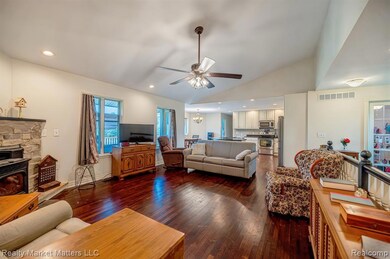
9963 Harr Rd Grass Lake, MI 49240
Estimated payment $3,666/month
Highlights
- Barn
- Deck
- No HOA
- South Meadows Elementary School Rated A-
- Ranch Style House
- Balcony
About This Home
Tucked away on a long, private shared driveway, this expansive ranch offers over 4,000 sqft of living space, over 4 acres of rolling hills and is the perfect blend of seclusion and convenience. Located in the sought-after Chelsea School District, this home provides serene, panoramic views from nearly every window, offering a peaceful retreat away from the hustle and bustle. Inside, you'll find a modern, open layout that’s ideal for both entertaining and multigenerational living. The updated kitchen, complete with granite countertops and modern appliances, seamlessly flows into a large living room, creating a bright and welcoming space. The primary suite is a true retreat, featuring a walk-in closet, jacuzzi tub, separate shower, and private access to a balcony shared with the family room, where you can enjoy tranquil views of the surrounding pasture. The home’s split floor plan offers privacy and comfort with three additional generously sized bedrooms conveniently located near a full bath. The mudroom off the 2-car garage features a half bath and main-level laundry for added convenience. The finished basement is a true bonus, offering a remodeled space with a full bath, true bedroom, second laundry area, wet bar/kitchen, den/gym, and an additional family area with walk-out access to a covered porch ideal for relaxation and entertainment. Previously home to horses, cows, goats, and chickens, the property features a 32X25 horse barn with a stall, electricity, and water, along with direct access to nearby equestrian trails. With a new roof in 2017, furnace in 2022, pellet burners on both levels, and a standby Generac generator, you can enjoy warmth and peace of mind year round. This home has been lovingly maintained and is ready for its new owners to enjoy the privacy and serenity it offers.
Home Details
Home Type
- Single Family
Est. Annual Taxes
Year Built
- Built in 1997
Lot Details
- 4.26 Acre Lot
- Dirt Road
- Back Yard Fenced
Parking
- 2 Car Attached Garage
Home Design
- Ranch Style House
- Brick Exterior Construction
- Poured Concrete
- Asphalt Roof
- Vinyl Construction Material
Interior Spaces
- 2,148 Sq Ft Home
- Ceiling Fan
- Living Room with Fireplace
Kitchen
- Free-Standing Electric Range
- Microwave
- Dishwasher
Bedrooms and Bathrooms
- 5 Bedrooms
Finished Basement
- Sump Pump
- Fireplace in Basement
- Stubbed For A Bathroom
- Natural lighting in basement
Outdoor Features
- Balcony
- Deck
- Patio
Utilities
- Forced Air Heating and Cooling System
- Heating System Uses Propane
- Water Softener is Owned
Additional Features
- Standby Generator
- Ground Level
- Barn
Community Details
- No Home Owners Association
- Laundry Facilities
Listing and Financial Details
- Assessor Parcel Number 000052412700103
Map
Home Values in the Area
Average Home Value in this Area
Tax History
| Year | Tax Paid | Tax Assessment Tax Assessment Total Assessment is a certain percentage of the fair market value that is determined by local assessors to be the total taxable value of land and additions on the property. | Land | Improvement |
|---|---|---|---|---|
| 2025 | $4,452 | $245,050 | $0 | $0 |
| 2024 | $1,534 | $203,050 | $0 | $0 |
| 2023 | $1,461 | $190,850 | $0 | $0 |
| 2022 | $4,121 | $172,100 | $0 | $0 |
| 2021 | $3,936 | $158,650 | $0 | $0 |
| 2020 | $3,896 | $146,450 | $0 | $0 |
| 2019 | $3,748 | $131,500 | $0 | $0 |
| 2018 | $3,666 | $125,900 | $0 | $0 |
| 2017 | $3,456 | $123,050 | $0 | $0 |
| 2016 | $1,242 | $118,600 | $118,600 | $0 |
| 2015 | $3,055 | $110,250 | $110,250 | $0 |
| 2014 | $3,055 | $109,150 | $109,150 | $0 |
| 2013 | -- | $109,150 | $109,150 | $0 |
Property History
| Date | Event | Price | Change | Sq Ft Price |
|---|---|---|---|---|
| 07/03/2025 07/03/25 | For Sale | $595,000 | +6.4% | $277 / Sq Ft |
| 11/01/2024 11/01/24 | Sold | $559,000 | 0.0% | $260 / Sq Ft |
| 10/03/2024 10/03/24 | Price Changed | $559,000 | -1.8% | $260 / Sq Ft |
| 09/03/2024 09/03/24 | Price Changed | $569,000 | -4.4% | $265 / Sq Ft |
| 08/16/2024 08/16/24 | For Sale | $595,000 | -- | $277 / Sq Ft |
Purchase History
| Date | Type | Sale Price | Title Company |
|---|---|---|---|
| Interfamily Deed Transfer | -- | Amrock | |
| Interfamily Deed Transfer | -- | Amrock Inc | |
| Interfamily Deed Transfer | -- | None Available | |
| Warranty Deed | $264,000 | At | |
| Special Warranty Deed | $240,000 | Etitle First Agency | |
| Quit Claim Deed | -- | -- | |
| Warranty Deed | $35,500 | -- |
Mortgage History
| Date | Status | Loan Amount | Loan Type |
|---|---|---|---|
| Open | $187,250 | New Conventional | |
| Closed | $249,050 | New Conventional | |
| Closed | $264,000 | Purchase Money Mortgage | |
| Previous Owner | $245,160 | VA |
Similar Homes in Grass Lake, MI
Source: Realcomp
MLS Number: 20251014105
APN: 000-05-24-127-001-03
- 0 Harr Rd Unit 25026824
- 0 Cassidy Rd Unit 25033809
- 15775 Cassidy Rd
- 8326 Clear Lake Rd
- 740 Greystone Dr
- 800 Greystone Dr
- 856 Greystone Dr
- 580 Greystone Dr Unit lot 2e
- 0 Boyce Rd Unit 23126924
- 16867 Waterloo Rd
- 12170 Riethmiller Rd
- 915 Guinan Dr
- 5706 Hinkley Rd
- 5695 Hinkley Rd
- 7425 Moeckel Rd
- 2792 Cozy Cove
- 11600 Mount Hope Rd
- 7607 Mount Hope Rd
- 0 Moeckel Rd Unit 25022163
- Lot 7 Lucas Ln
- 5695 Hinkley Rd
- 124 E Main St Unit Apartment 6
- 11134 Patterson Lake Dr
- 107 1/2 N Main St
- 224 N Lake St
- 9745 W Michigan Ave
- 4093 Donnely Rd
- 105 E Main St
- 5495 Ann Arbor Rd
- 240 Park St
- 3360 Burtch Rd Unit B
- 711 Cattail Ln
- 790 Cattail Ln
- 9404 Mcgregor Rd
- 621 Woodland Dr
- 9268 Hemlock Ln
- 9153 Dogwood Ln
- 2555 Melvin Rd
- 2907 Ashton Ridge Dr
- 2230 Melbourne Ave

