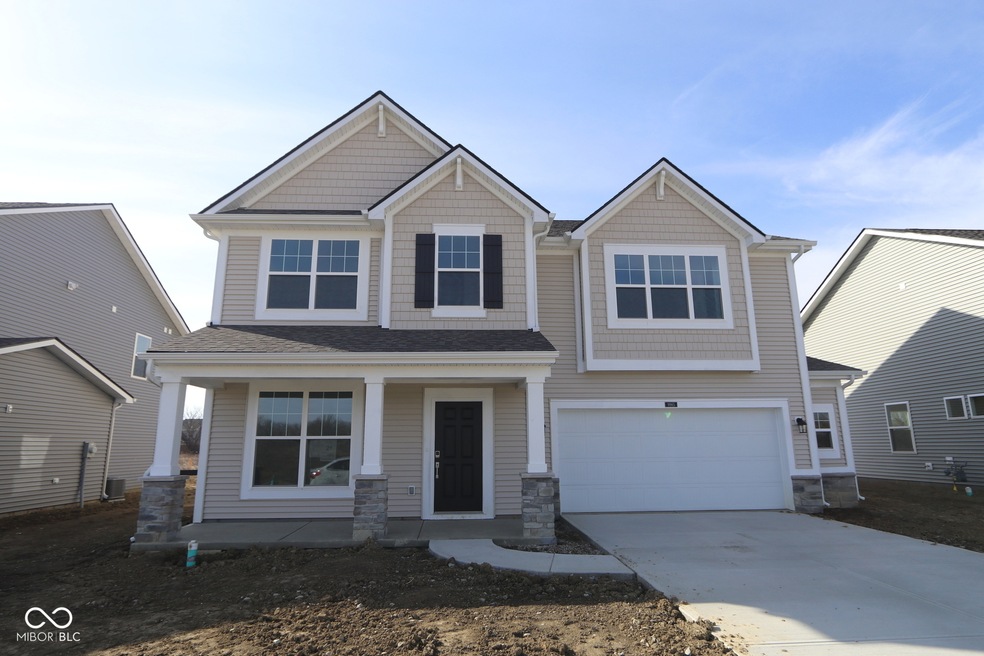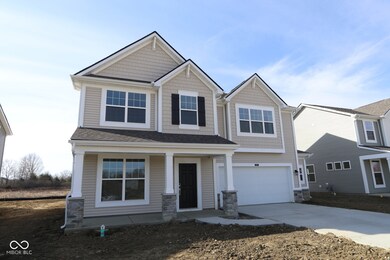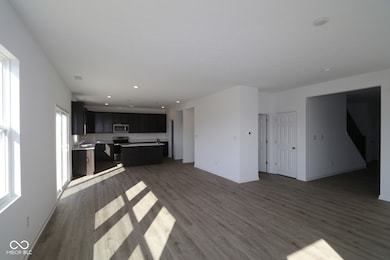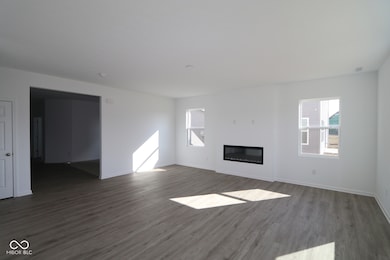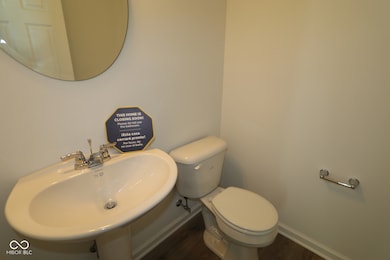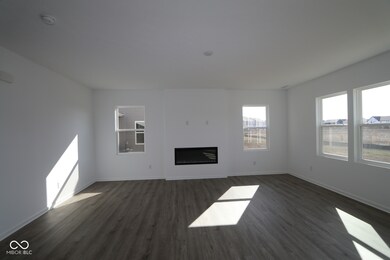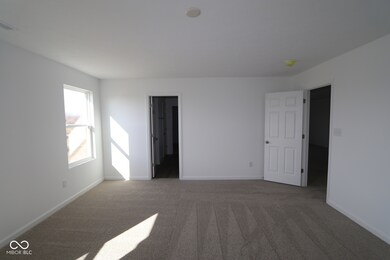
9965 Redwood Peak Ln Indianapolis, IN 46259
Acton NeighborhoodEstimated payment $2,782/month
Highlights
- Traditional Architecture
- Breakfast Room
- 2 Car Attached Garage
- Franklin Central High School Rated A-
- Porch
- Walk-In Closet
About This Home
Discover the perfect blend of comfort and modern living in this stunning 2-story home. With 4 bedrooms, 2.5 bathrooms, an office, a loft, and much more, this newly constructed property offers a spacious and inviting environment for your family. Step inside to an inviting open floorplan that seamlessly connects the living spaces, creating a perfect flow for everyday living and entertaining. The kitchen is a chef's dream, featuring a stylish island that offers additional workspace and seating. Whether you're preparing a family meal or hosting friends, this kitchen is designed to inspire your culinary creativity. The owner's suite and en-suite bathroom serves as a private oasis, offering a serene retreat after a long day. 3 additional bedrooms provide ample space for family members or guests, ensuring everyone has their own sanctuary. Well-appointed bathrooms throughout the home add convenience and comfort for all residents. The outdoor area provides opportunities to enjoy sunny mornings or cool evenings-sip your coffee on the patio, host a BBQ, or simply relax in the fresh air. The property includes a 2.5 -car garage, offering plenty of room for your vehicles and storage needs. Located in a vibrant Indianapolis community, this home provides easy access to amenities, schools, parks, and more, combining the tranquility of suburban living with urban convenience. Make an appointment today!
Listing Agent
M/I Homes of Indiana, L.P. Brokerage Email: cnewman@mihomes.com License #RB14025532
Home Details
Home Type
- Single Family
Year Built
- Built in 2025 | Under Construction
HOA Fees
- $55 Monthly HOA Fees
Parking
- 2 Car Attached Garage
- Garage Door Opener
Home Design
- Traditional Architecture
- Slab Foundation
- Vinyl Siding
- Stone
Interior Spaces
- 2-Story Property
- Electric Fireplace
- Family Room with Fireplace
- Breakfast Room
Kitchen
- Electric Oven
- Microwave
- Dishwasher
- Kitchen Island
Flooring
- Carpet
- Vinyl
Bedrooms and Bathrooms
- 4 Bedrooms
- Walk-In Closet
- Dual Vanity Sinks in Primary Bathroom
Outdoor Features
- Patio
- Porch
Schools
- Franklin Central Junior High
Additional Features
- 7,800 Sq Ft Lot
- Forced Air Heating System
Community Details
- Association Phone (800) 932-6636
- Hickory Run Subdivision
- Property managed by Sentry
Listing and Financial Details
- Legal Lot and Block 21 / 2
- Assessor Parcel Number 491609113013015300
Map
Home Values in the Area
Average Home Value in this Area
Property History
| Date | Event | Price | Change | Sq Ft Price |
|---|---|---|---|---|
| 03/27/2025 03/27/25 | Pending | -- | -- | -- |
| 02/12/2025 02/12/25 | Price Changed | $414,990 | -3.3% | $136 / Sq Ft |
| 02/06/2025 02/06/25 | Price Changed | $428,990 | -2.2% | $140 / Sq Ft |
| 01/22/2025 01/22/25 | For Sale | $438,820 | -- | $143 / Sq Ft |
Similar Homes in Indianapolis, IN
Source: MIBOR Broker Listing Cooperative®
MLS Number: 22018967
- 10132 Redwood Peak Ln
- 6120 Paperbark Way
- 10145 Redwood Peak Ln
- 6048 Cedar Shade Way
- 6042 Cedar Shade Way
- 10138 Redwood Peak Ln
- 10027 Redwood Peak Ln
- 10033 Redwood Peak Ln
- 10103 Bitternut Run
- 10103 Bitternut Run Ln
- 10103 Bitternut Run
- 10103 Bitternut Run
- 10103 Bitternut Run
- 10126 Redwood Peak Ln
- 10103 Bitternut Run
- 10103 Bitternut Run
- 10039 Redwood Peak Ln
- 9965 Redwood Peak Ln
- 10115 Redwood Peak Ln
- 6114 Paperbark Way
