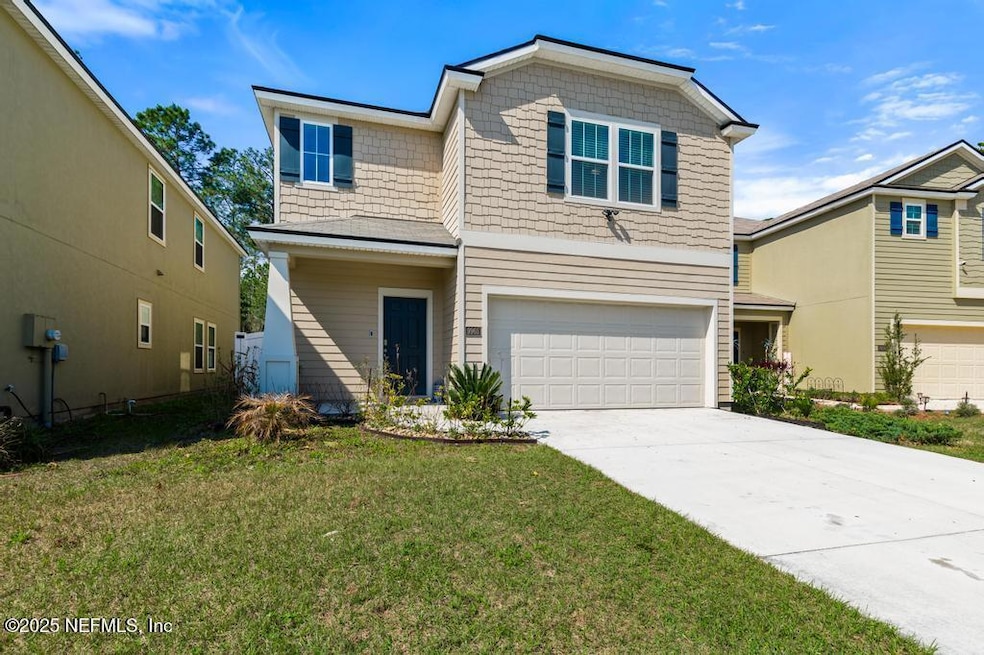
9965 Sitting Fox Ct Jacksonville, FL 32222
Oakleaf NeighborhoodEstimated payment $2,524/month
Highlights
- Fitness Center
- Views of Preserve
- Clubhouse
- Gated Community
- Open Floorplan
- Traditional Architecture
About This Home
Welcome to this stunning 4-bedroom, 2.5-bathroom home in highly sought-after Fox Creek! Built in 2021 by DR Horton, this spacious 2,206 sq. ft. home offers modern living with an open floor plan & thoughtful design. The 1st floor features a bright & airy living space, perfect for entertaining. The kitchen boasts stainless steel appliances, ample cabinetry, & a large island, overlooking the dining & family room. A half bath and flex space add convenience & versatility to the first floor. Upstairs, you'll find four generously sized bedrooms, including a spacious owners' suite with a walk-in closet & en-suite bathroom. The laundry room is conveniently located upstairs near the bedrooms.
Step outside to enjoy the fully fenced backyard, ideal for pets, play, or relaxing evenings. Located in Fox Creek, residents enjoy fantastic amenities including a gym, pool, playground, tennis & volleyball area, all with low HOA fees & NO CDD fees!
This home is move-in ready; schedule your showing today!
Home Details
Home Type
- Single Family
Est. Annual Taxes
- $4,978
Year Built
- Built in 2021
Lot Details
- 4,792 Sq Ft Lot
- Cul-De-Sac
- East Facing Home
- Wrought Iron Fence
- Vinyl Fence
- Back Yard Fenced
- Front and Back Yard Sprinklers
- Zoning described as PUD
HOA Fees
- $72 Monthly HOA Fees
Parking
- 2 Car Garage
- Garage Door Opener
Property Views
- Views of Preserve
- Views of Trees
Home Design
- Traditional Architecture
- Shingle Roof
Interior Spaces
- 2,165 Sq Ft Home
- 2-Story Property
- Open Floorplan
- Ceiling Fan
- Entrance Foyer
- Fire and Smoke Detector
Kitchen
- Electric Oven
- Electric Range
- Microwave
- Dishwasher
- Kitchen Island
- Disposal
Flooring
- Carpet
- Laminate
Bedrooms and Bathrooms
- 4 Bedrooms
- Dual Closets
- Walk-In Closet
- Bathtub and Shower Combination in Primary Bathroom
Laundry
- Laundry on upper level
- Dryer
- Front Loading Washer
Outdoor Features
- Patio
Schools
- Enterprise Elementary School
- Chaffee Trail Middle School
- Westside High School
Utilities
- Zoned Heating and Cooling
- Heat Pump System
- 220 Volts
- Electric Water Heater
Listing and Financial Details
- Assessor Parcel Number 0164111475
Community Details
Overview
- Fox Creek Association, Phone Number (407) 447-9955
- Fox Creek Subdivision
Recreation
- Tennis Courts
- Community Playground
- Fitness Center
- Community Spa
- Children's Pool
- Park
Additional Features
- Clubhouse
- Gated Community
Map
Home Values in the Area
Average Home Value in this Area
Tax History
| Year | Tax Paid | Tax Assessment Tax Assessment Total Assessment is a certain percentage of the fair market value that is determined by local assessors to be the total taxable value of land and additions on the property. | Land | Improvement |
|---|---|---|---|---|
| 2024 | $4,978 | $307,930 | $56,000 | $251,930 |
| 2023 | $5,036 | $309,711 | $0 | $0 |
| 2022 | $3,512 | $300,691 | $60,000 | $240,691 |
| 2021 | $963 | $55,000 | $55,000 | $0 |
Property History
| Date | Event | Price | Change | Sq Ft Price |
|---|---|---|---|---|
| 03/21/2025 03/21/25 | Price Changed | $365,000 | -1.4% | $169 / Sq Ft |
| 03/11/2025 03/11/25 | Price Changed | $370,000 | -1.3% | $171 / Sq Ft |
| 03/01/2025 03/01/25 | For Sale | $375,000 | -- | $173 / Sq Ft |
Deed History
| Date | Type | Sale Price | Title Company |
|---|---|---|---|
| Special Warranty Deed | $304,990 | Dhi Title Of Florida Inc |
Mortgage History
| Date | Status | Loan Amount | Loan Type |
|---|---|---|---|
| Open | $304,990 | VA |
Similar Homes in the area
Source: realMLS (Northeast Florida Multiple Listing Service)
MLS Number: 2073156
APN: 016411-1475
- 9971 Sitting Fox Ct
- 8499 Cape Fox Dr
- 8029 Cape Fox Dr
- 8017 Cape Fox Dr
- 8328 Cape Fox Dr
- 8303 Cape Fox Dr
- 8304 Cape Fox Dr
- 8154 Cape Fox Dr
- 11155 Spring Meadows Rd
- 7978 Island Fox Rd
- 10115 Andean Fox Dr
- 10007 Andean Fox Dr
- 7738 Merchants Way
- 7802 Merchants Way
- 7716 Merchants Way
- 7811 Merchants Way
- 8121 Merchants Way
- 7869 Rippa Valley Way
- 7882 Rippa Valley Way
- 7851 Rippa Valley Way






