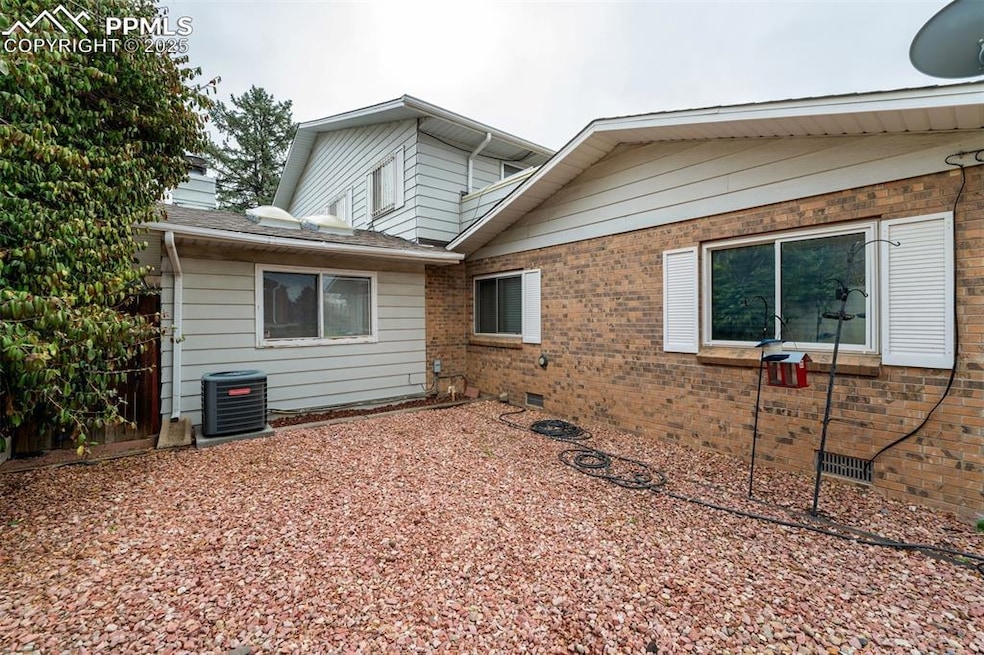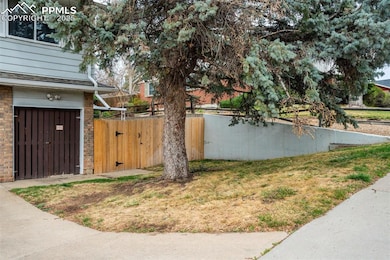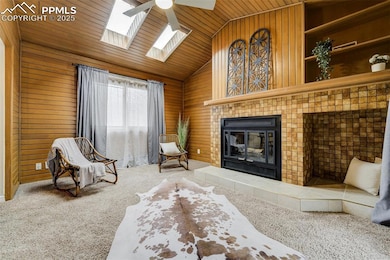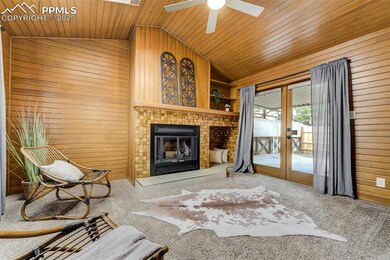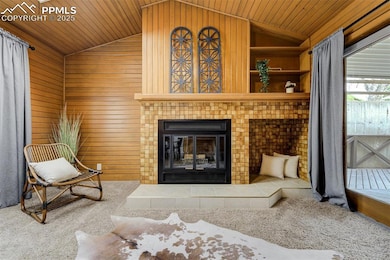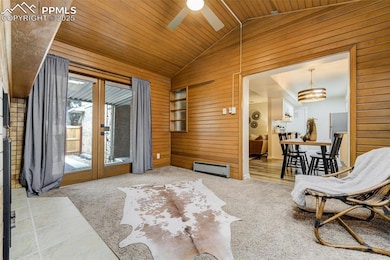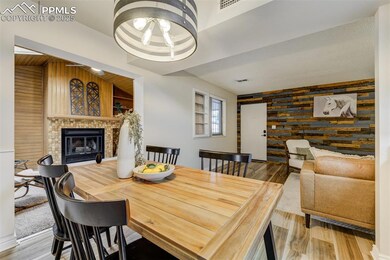
$300,000
- 1 Bed
- 1 Bath
- 906 Sq Ft
- 3260 E 103rd Place
- Unit 912
- Thornton, CO
**NOTE: This property qualifies for a $5,000 Closing Cost Incentive offered by KeyBank, as well as 100% financing with NO Mortgage Insurance Premium (MIP)!** MUST SEE… wonderfully updated 1BR/1BA condo in Settlers Chase Heritage!! If you’re looking for an immaculate, move-in-ready home… this Property is it! It’s located on the 2nd floor with no other unit above & only 1 common wall with an
Dwight Cabalka RE/MAX Professionals
