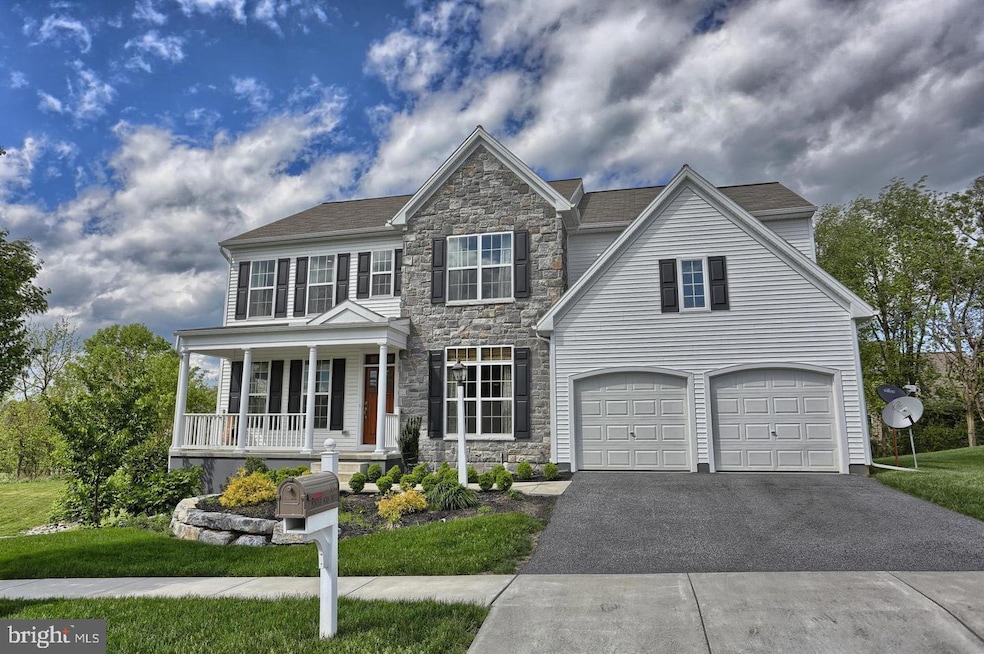997 Powder Horn Dr Hummelstown, PA 17036
4
Beds
3.5
Baths
4,390
Sq Ft
0.39
Acres
Highlights
- Deck
- Traditional Architecture
- Loft
- Hershey Elementary School Rated A
- Wood Flooring
- Great Room
About This Home
Desirable Home for RENT in Southpoint Meadows.. 4 Bedrooms 2.5 Bathrooms, 2 Car Garage. Finished Basement. Close to all the Hershey Attractions, Med Center and Restaurants.
Home Details
Home Type
- Single Family
Est. Annual Taxes
- $9,629
Year Built
- Built in 2014
Lot Details
- 0.39 Acre Lot
Parking
- 2 Car Attached Garage
- Front Facing Garage
- On-Street Parking
- Off-Street Parking
Home Design
- Traditional Architecture
- Frame Construction
- Concrete Perimeter Foundation
Interior Spaces
- Property has 2 Levels
- Ceiling Fan
- Gas Fireplace
- Great Room
- Family Room Off Kitchen
- Living Room
- Formal Dining Room
- Den
- Loft
- Game Room
- Laundry Room
- Finished Basement
Kitchen
- Eat-In Kitchen
- Kitchen Island
Flooring
- Wood
- Carpet
Bedrooms and Bathrooms
- 4 Bedrooms
- En-Suite Primary Bedroom
- En-Suite Bathroom
- Walk-In Closet
Outdoor Features
- Deck
- Exterior Lighting
Schools
- Hershey High School
Utilities
- Forced Air Heating and Cooling System
- Cooling System Utilizes Natural Gas
- Natural Gas Water Heater
Listing and Financial Details
- Residential Lease
- Security Deposit $3,350
- Tenant pays for cable TV, frozen waterpipe damage, gutter cleaning, HVAC maintenance, insurance, internet, lawn/tree/shrub care, light bulbs/filters/fuses/alarm care, minor interior maintenance, pest control, snow removal, trash removal, all utilities
- No Smoking Allowed
- 12-Month Min and 24-Month Max Lease Term
- Available 7/15/25
- $125 Application Fee
- Assessor Parcel Number 24-097-001-000-0000
Community Details
Overview
- No Home Owners Association
- Association fees include common area maintenance, snow removal
- Penn Equity HOA
- Southpoint Meadows Subdivision
Pet Policy
- No Pets Allowed
Map
Source: Bright MLS
MLS Number: PADA2044492
APN: 24-097-001
Nearby Homes
- 2416 Raleigh Rd
- 2243 Flintlock Dr Unit UT64
- 2335 Joann Ave
- 2321 Raleigh Rd
- 2153 Gelder Park Dr
- 1107 Duesenberg Dr
- 659 Stoverdale Rd
- 2084 Deer Run Dr
- 2070 Deer Run Dr Unit L118
- 2135 Red Fox Dr
- 722 Whitetail Dr
- 671 Whitetail Dr
- 2065B Raleigh Rd
- 660 Springhouse Ln
- 1079 Princeton Dr
- 431 Middletown Rd
- 1654 Macintosh Way
- 177 Middletown Rd
- 713 S 82nd St
- 709 S 82nd St

