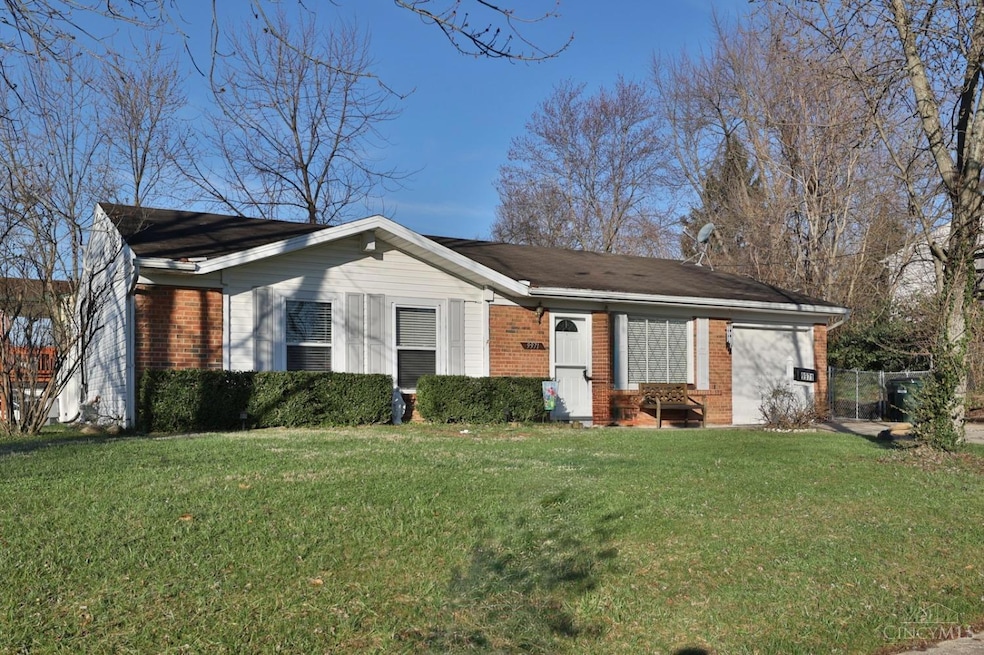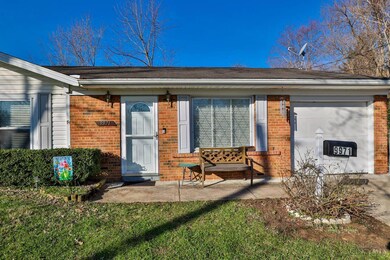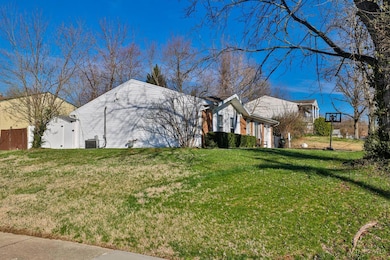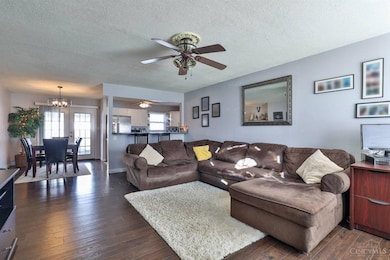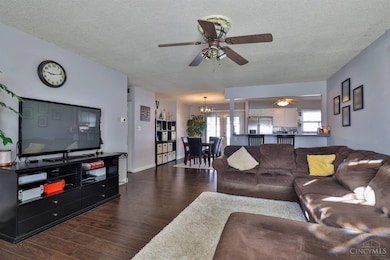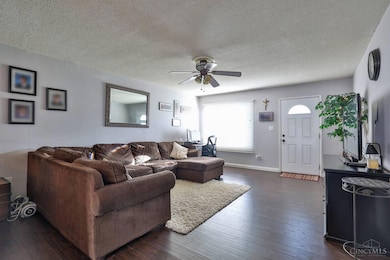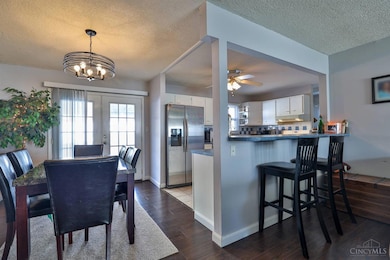
$305,000 Sold Jul 05, 2024
- 4 Beds
- 2 Baths
- 1,575 Sq Ft
- 8510 Cheviot Rd
- Cincinnati, OH
Spacious and well maintained! This home offers 1.45 acres, A large private driveway for lots of parking, attached 2 car garage, detached 2 car garage with electric and loft, 4 large bedrooms, 2 full baths, walk in closets, large living room with fireplace, large dining room and lots of closet/storage space with partially finished basement! Plus an enclosed porch overlooking the beautiful back
Linda Litschgi Sibcy Cline, Inc.
