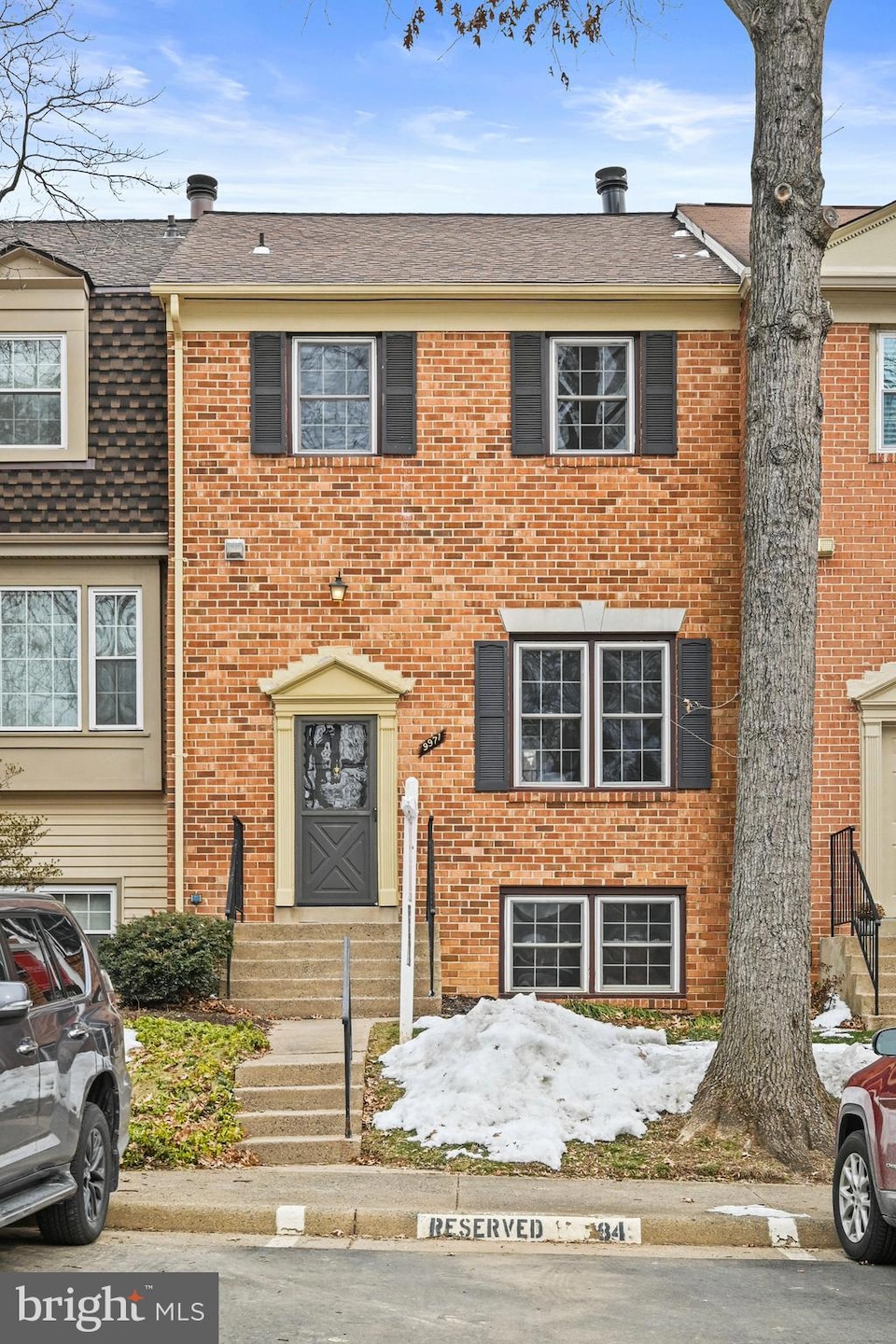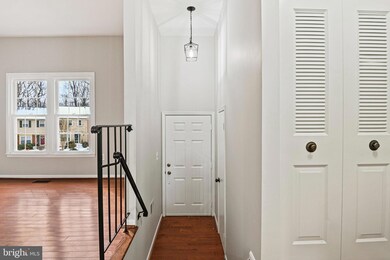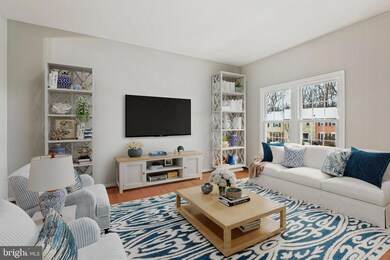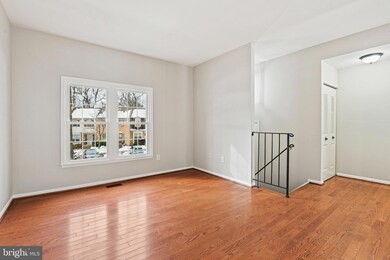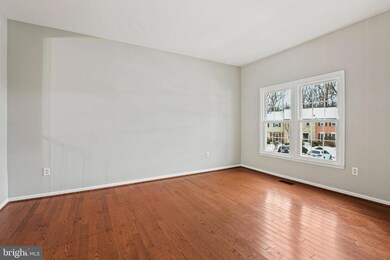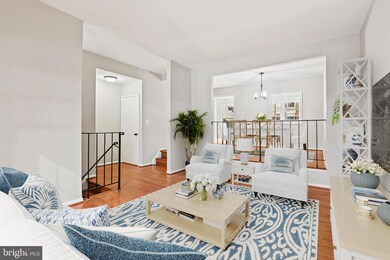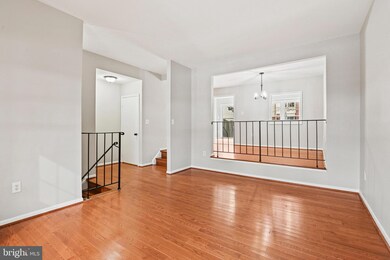
Highlights
- Colonial Architecture
- Community Lake
- Traditional Floor Plan
- Kings Glen Elementary School Rated A-
- Recreation Room
- Wood Flooring
About This Home
As of February 2025Don't miss out on this lovely 3 level townhome in the popular Lakepointe Community. Hardwood floors on the main level Living & Dining rooms. Kitchen features a large picture window, stainless steel appliances, granite countertops and slider leads out to fully fenced rear yard. Upper level hosts 3 Bedrooms with new carpet, 2 full baths with some recent updates like LVP floors and fresh paint. Lower level has a large Recreation Room with wood-burning fireplace, half bath and spacious laundry area that has additional storage. 1 reserved parking space with ample Visitor Parking
Floorplans in DOCUMENTS.
OFFER DEADLINE - SUNDAY, 1/26@5pm
Townhouse Details
Home Type
- Townhome
Est. Annual Taxes
- $6,172
Year Built
- Built in 1978
Lot Details
- 1,520 Sq Ft Lot
- Property is in good condition
HOA Fees
- $104 Monthly HOA Fees
Home Design
- Colonial Architecture
- Brick Exterior Construction
- Brick Foundation
- Block Foundation
- Architectural Shingle Roof
- Vinyl Siding
Interior Spaces
- Property has 3 Levels
- Traditional Floor Plan
- Ceiling Fan
- Wood Burning Fireplace
- Fireplace Mantel
- Brick Fireplace
- Living Room
- Formal Dining Room
- Recreation Room
- Laundry Room
Kitchen
- Breakfast Area or Nook
- Eat-In Kitchen
- Electric Oven or Range
- Dishwasher
- Stainless Steel Appliances
- Disposal
Flooring
- Wood
- Carpet
Bedrooms and Bathrooms
- 3 Bedrooms
Improved Basement
- Sump Pump
- Basement Windows
Parking
- 1 Open Parking Space
- 1 Parking Space
- Paved Parking
- Parking Lot
- 1 Assigned Parking Space
Schools
- Kings Glen Elementary School
- Lake Braddock Secondary Middle School
- Lake Braddock High School
Utilities
- Central Air
- Heat Pump System
- Vented Exhaust Fan
- Electric Water Heater
Listing and Financial Details
- Tax Lot 84
- Assessor Parcel Number 0781 12 0084
Community Details
Overview
- Association fees include common area maintenance, management, reserve funds, snow removal, trash
- Lakepointe Townhomes Homeowners Association
- Lakepointe Subdivision
- Property Manager
- Community Lake
Recreation
- Tennis Courts
- Community Basketball Court
- Community Playground
- Community Pool
- Bike Trail
Pet Policy
- Pets Allowed
Map
Home Values in the Area
Average Home Value in this Area
Property History
| Date | Event | Price | Change | Sq Ft Price |
|---|---|---|---|---|
| 02/14/2025 02/14/25 | Sold | $580,000 | +5.5% | $312 / Sq Ft |
| 01/26/2025 01/26/25 | Pending | -- | -- | -- |
| 01/23/2025 01/23/25 | For Sale | $550,000 | -- | $296 / Sq Ft |
Tax History
| Year | Tax Paid | Tax Assessment Tax Assessment Total Assessment is a certain percentage of the fair market value that is determined by local assessors to be the total taxable value of land and additions on the property. | Land | Improvement |
|---|---|---|---|---|
| 2024 | $6,172 | $532,750 | $145,000 | $387,750 |
| 2023 | $5,794 | $513,390 | $140,000 | $373,390 |
| 2022 | $5,564 | $486,610 | $130,000 | $356,610 |
| 2021 | $5,000 | $426,060 | $110,000 | $316,060 |
| 2020 | $4,818 | $407,070 | $105,000 | $302,070 |
| 2019 | $4,625 | $390,780 | $100,000 | $290,780 |
| 2018 | $4,319 | $375,570 | $95,000 | $280,570 |
| 2017 | $4,116 | $354,540 | $90,000 | $264,540 |
| 2016 | $4,142 | $357,550 | $90,000 | $267,550 |
| 2015 | $3,864 | $346,210 | $90,000 | $256,210 |
| 2014 | $3,713 | $333,450 | $90,000 | $243,450 |
Mortgage History
| Date | Status | Loan Amount | Loan Type |
|---|---|---|---|
| Open | $522,000 | New Conventional |
Deed History
| Date | Type | Sale Price | Title Company |
|---|---|---|---|
| Warranty Deed | $580,000 | Universal Title | |
| Deed | $100,000 | -- |
Similar Homes in the area
Source: Bright MLS
MLS Number: VAFX2217342
APN: 0781-12-0084
- 5624 Rapid Run Ct
- 5619 Rapid Run Ct
- 9769 Lakepointe Dr
- 9864 High Water Ct
- 5614 Stillwater Ct
- 5711 Crownleigh Ct
- 5302 Pommeroy Dr
- 5512 Starboard Ct
- 9923 Wooden Dove Ct
- 5542 Hollins Ln
- 5709 Wood Mouse Ct
- 5347 Gainsborough Dr
- 9525 Kirkfield Rd
- 5319 Stonington Dr
- 5518 Kendrick Ln
- 5322 Stonington Dr
- 5848 New England Woods Dr
- 5490 Lighthouse Ln
- 5912 New England Woods Dr
- 5569 James Young Way
