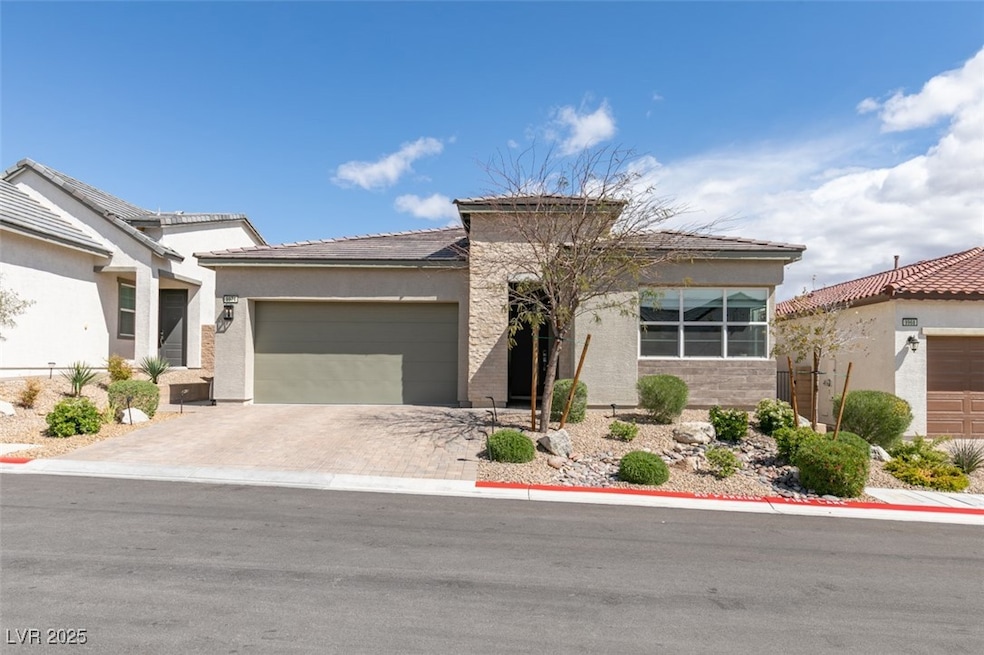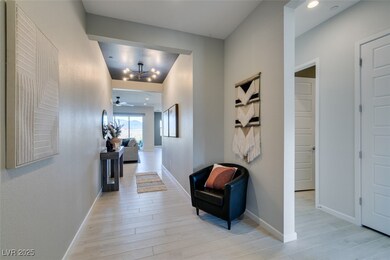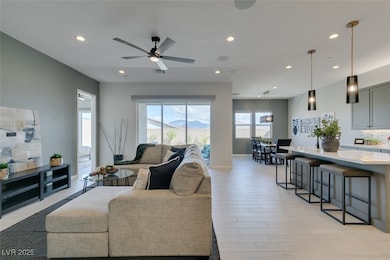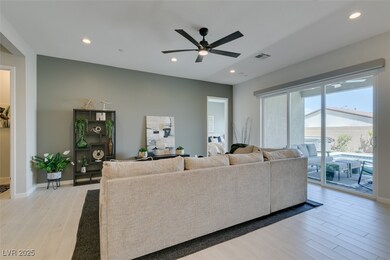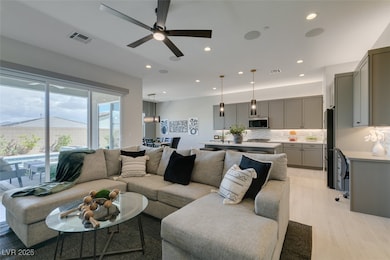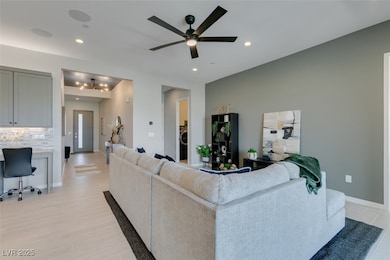
$657,000
- 3 Beds
- 2 Baths
- 1,847 Sq Ft
- 9993 Skye Gazer Ave
- Las Vegas, NV
This beautiful Toll Brothers one-story home in the sought-after Aviano gated community has been lightly lived in as a second home. Featuring 3 bedrooms and 2 bathrooms, the home offers an open floor plan perfect for both everyday living and entertaining. The spacious front room includes a large slider that fills the space with natural light and provides easy access to the outdoors. The dining
Jason Aguirre Huntington & Ellis, A Real Est
