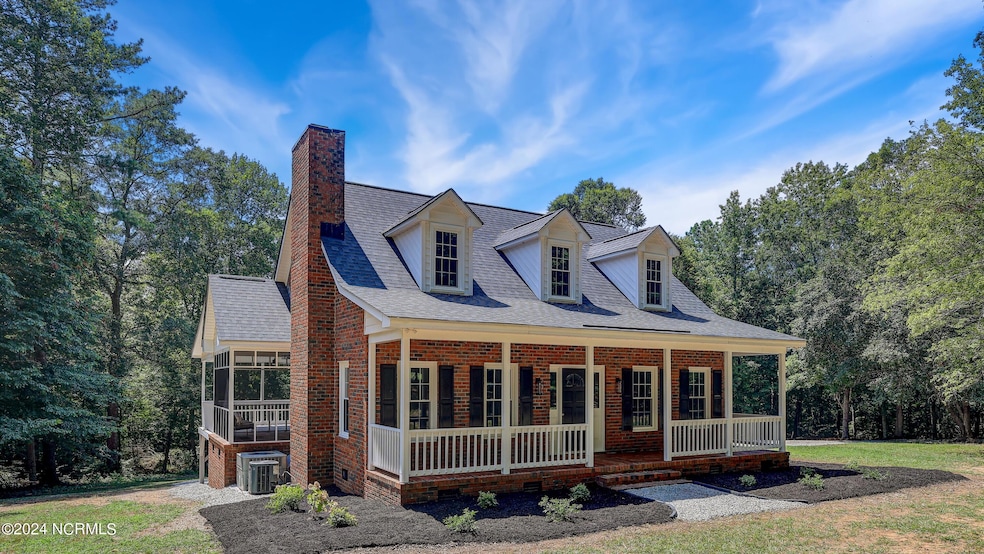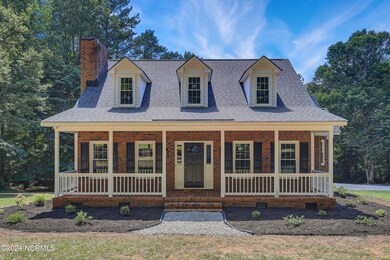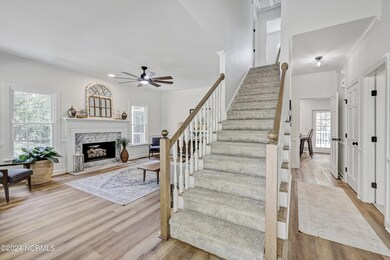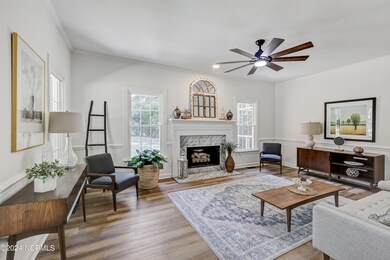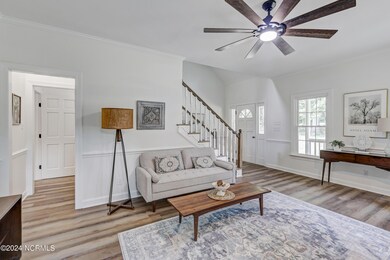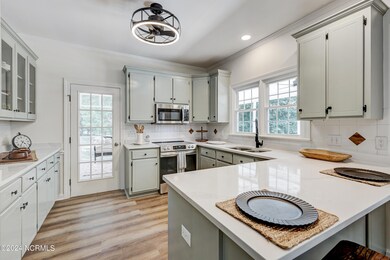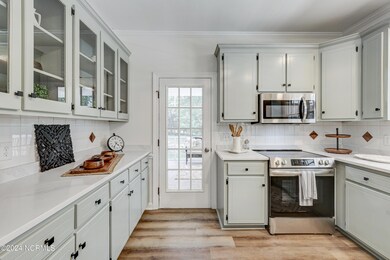
9974 Taylors Store Rd Nashville, NC 27856
Highlights
- Home fronts a creek
- Wooded Lot
- No HOA
- Deck
- Main Floor Primary Bedroom
- Covered patio or porch
About This Home
As of October 2024Step into a Nashville treasure! This exceptional all-brick home is set on a sprawling 4 acres, offering a perfect blend of luxury and tranquility. The elegant first-floor master suite ensures your comfort, while the brand-new roof, flooring, and fresh paint throughout exude modern charm. The chef's kitchen, with its dazzling countertops, is a dream for culinary creations, and the cozy living room, featuring a warm fireplace, invites you to relax after a busy day. An attached 3-bay garage adds convenience to your lifestyle. Outdoor lovers will be enchanted by the screened porch and expansive covered deck--perfect for entertaining or savoring peaceful moments. A serene creek gently winds through the back of the property, creating a picturesque retreat. With no HOA restrictions, you can enjoy unparalleled privacy, ample space, and contemporary amenities in this highly desirable area. This is a rare opportunity you won't want to miss--schedule your showing today and make this Nashville gem your own!
Last Buyer's Agent
A Non Member
A Non Member
Home Details
Home Type
- Single Family
Est. Annual Taxes
- $2,381
Year Built
- Built in 1994
Lot Details
- 4.34 Acre Lot
- Home fronts a creek
- Wooded Lot
Parking
- 2 Car Attached Garage
Home Design
- Brick Exterior Construction
- Wood Frame Construction
- Architectural Shingle Roof
- Vinyl Siding
- Stick Built Home
Interior Spaces
- 1,754 Sq Ft Home
- 2-Story Property
- Ceiling height of 9 feet or more
- Whole House Fan
- Ceiling Fan
- Gas Log Fireplace
- Thermal Windows
- Combination Dining and Living Room
- Crawl Space
- Scuttle Attic Hole
- Fire and Smoke Detector
- Laundry Room
Kitchen
- Stove
- Built-In Microwave
- Dishwasher
Flooring
- Carpet
- Luxury Vinyl Plank Tile
Bedrooms and Bathrooms
- 3 Bedrooms
- Primary Bedroom on Main
- Walk-In Closet
- Walk-in Shower
Eco-Friendly Details
- Energy-Efficient HVAC
Outdoor Features
- Deck
- Covered patio or porch
Utilities
- Central Air
- Heat Pump System
- Heating System Uses Propane
- Propane
- Well
- Electric Water Heater
- Fuel Tank
- On Site Septic
- Septic Tank
Community Details
- No Home Owners Association
Listing and Financial Details
- Assessor Parcel Number 102371
Map
Home Values in the Area
Average Home Value in this Area
Property History
| Date | Event | Price | Change | Sq Ft Price |
|---|---|---|---|---|
| 10/25/2024 10/25/24 | Sold | $449,500 | 0.0% | $256 / Sq Ft |
| 09/09/2024 09/09/24 | Pending | -- | -- | -- |
| 08/23/2024 08/23/24 | Price Changed | $449,500 | -4.3% | $256 / Sq Ft |
| 07/10/2024 07/10/24 | For Sale | $469,500 | -- | $268 / Sq Ft |
Tax History
| Year | Tax Paid | Tax Assessment Tax Assessment Total Assessment is a certain percentage of the fair market value that is determined by local assessors to be the total taxable value of land and additions on the property. | Land | Improvement |
|---|---|---|---|---|
| 2024 | $2,381 | $194,220 | $22,050 | $172,170 |
| 2023 | $1,669 | $194,220 | $0 | $0 |
| 2022 | $1,650 | $194,220 | $22,050 | $172,170 |
| 2021 | $1,650 | $194,220 | $22,050 | $172,170 |
| 2020 | $1,650 | $194,220 | $22,050 | $172,170 |
| 2019 | $1,640 | $194,220 | $22,050 | $172,170 |
| 2018 | $1,579 | $194,220 | $0 | $0 |
| 2017 | $1,579 | $194,220 | $0 | $0 |
| 2015 | $1,569 | $194,220 | $0 | $0 |
Mortgage History
| Date | Status | Loan Amount | Loan Type |
|---|---|---|---|
| Open | $359,600 | New Conventional | |
| Previous Owner | $8,500 | Credit Line Revolving | |
| Previous Owner | $173,800 | New Conventional |
Deed History
| Date | Type | Sale Price | Title Company |
|---|---|---|---|
| Warranty Deed | -- | None Listed On Document | |
| Warranty Deed | $449,500 | None Listed On Document | |
| Warranty Deed | $300,000 | None Listed On Document | |
| Warranty Deed | $210,000 | None Available |
Similar Homes in Nashville, NC
Source: Hive MLS
MLS Number: 100455159
APN: 2896-00-61-1627
- 1648 Harrison Rd
- 1688 Harrison Rd
- 6123 Taylors Gin Rd
- 6145 Taylors Gin Rd
- 9358 Main St
- 0 Harrison St
- 0 E Hilliardston Rd
- 5153-B Castalia W
- 7575 Sweetwater Dr
- 7553 Sweetwater Dr
- Lots 2 & 3 W Castalia Rd
- 700 N Carolina 58
- 721 N Carolina 58
- 41 Acres Avent Rd
- 1300 Nick Coley Rd
- 8011 Simmons Rd
- 290 Collie Rd
- 9785 Fire Tower Farm Rd
- 4855 Mike Ln
- 11241 Ward Rd
