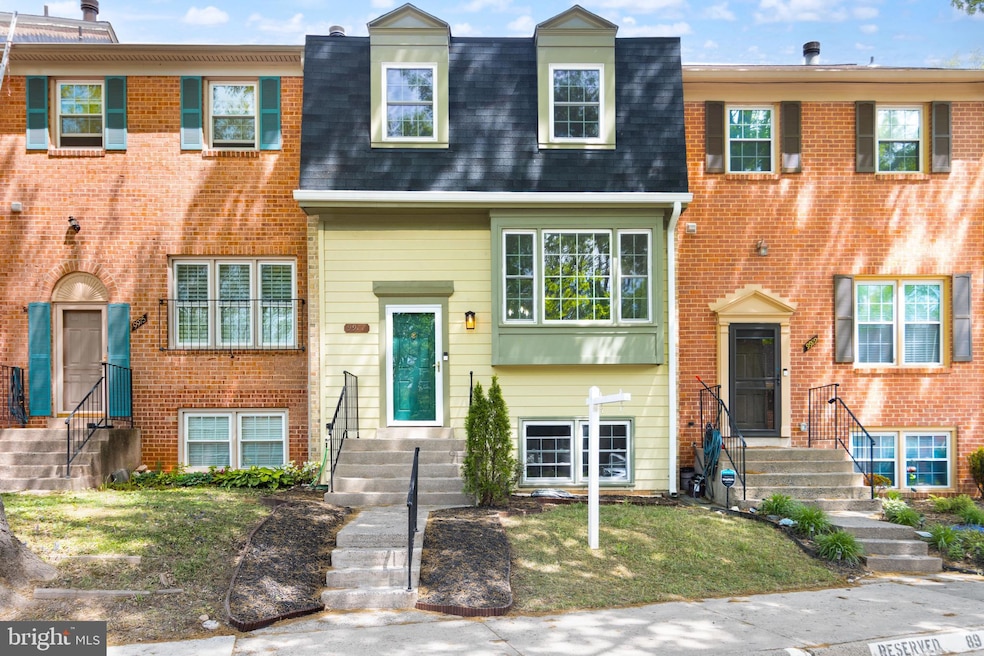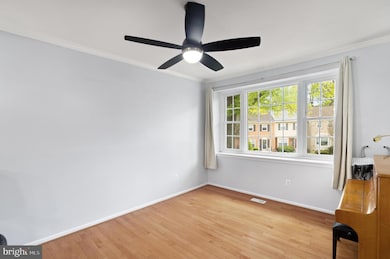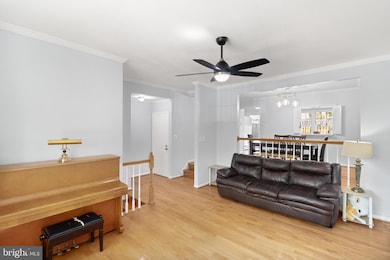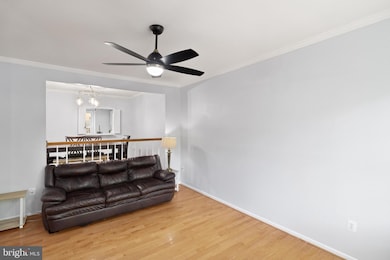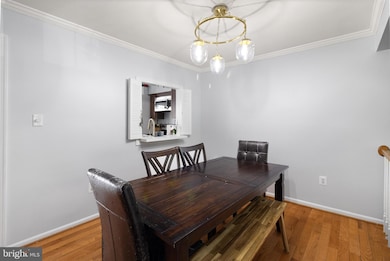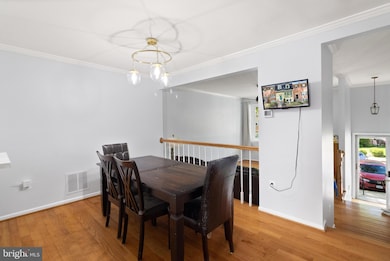
Estimated payment $4,017/month
Highlights
- Very Popular Property
- Colonial Architecture
- Community Pool
- Kings Glen Elementary School Rated A-
- 1 Fireplace
- Central Air
About This Home
Welcome home to this beautifully renovated townhome in the highly desired Lakepointe community of Burke! You'll love the large windows and all the natural light that pours in. The gorgeous gourmet kitchen features stainless steel appliances, granite countertops, stylish cabinetry, and sleek vinyl plank flooring. The hardwood floors gleam throughout the main and upper levels, including the stairs! This home has an open and airy feel, complemented by a kitchen pass through-window. The upper level boasts three bedrooms and two full bathrooms, including a spacious primary suite for you to retreat to at the end of a long day. Enjoy cozy evenings next to the lower level fireplace. The fully finished basement includes a full bath for added convenience. You'll love living here! The vibrant New Lakepointe community provides quick access to many shopping, dining, recreational, and commuter options - including Bunnyman Brewing, Target, Walmart, Burke Centre VRE, and local restaurant favorites such as Spartans and Villa Bella.
Open House Schedule
-
Saturday, April 26, 20251:00 to 3:00 pm4/26/2025 1:00:00 PM +00:004/26/2025 3:00:00 PM +00:00Add to Calendar
-
Sunday, April 27, 20251:00 to 3:00 pm4/27/2025 1:00:00 PM +00:004/27/2025 3:00:00 PM +00:00Add to Calendar
Townhouse Details
Home Type
- Townhome
Est. Annual Taxes
- $6,772
Year Built
- Built in 1978
Lot Details
- 1,520 Sq Ft Lot
HOA Fees
- $104 Monthly HOA Fees
Home Design
- Colonial Architecture
- Dutch Architecture
- Permanent Foundation
- Slab Foundation
- Aluminum Siding
Interior Spaces
- Property has 3 Levels
- Ceiling Fan
- 1 Fireplace
- Finished Basement
- Connecting Stairway
Bedrooms and Bathrooms
- 3 Bedrooms
Parking
- Parking Lot
- Off-Street Parking
Utilities
- Central Air
- Heat Pump System
- Electric Water Heater
Listing and Financial Details
- Tax Lot 87
- Assessor Parcel Number 0781 12 0087
Community Details
Overview
- Lakepointe Subdivision
Recreation
- Community Pool
Map
Home Values in the Area
Average Home Value in this Area
Tax History
| Year | Tax Paid | Tax Assessment Tax Assessment Total Assessment is a certain percentage of the fair market value that is determined by local assessors to be the total taxable value of land and additions on the property. | Land | Improvement |
|---|---|---|---|---|
| 2024 | $6,473 | $558,720 | $145,000 | $413,720 |
| 2023 | $6,076 | $538,400 | $140,000 | $398,400 |
| 2022 | $5,793 | $506,630 | $130,000 | $376,630 |
| 2021 | $5,208 | $443,800 | $110,000 | $333,800 |
| 2020 | $5,018 | $424,030 | $105,000 | $319,030 |
| 2019 | $4,818 | $407,100 | $100,000 | $307,100 |
| 2018 | $4,500 | $391,320 | $95,000 | $296,320 |
| 2017 | $4,289 | $369,390 | $90,000 | $279,390 |
| 2016 | $4,314 | $372,360 | $90,000 | $282,360 |
| 2015 | $4,023 | $360,520 | $90,000 | $270,520 |
| 2014 | -- | $326,690 | $90,000 | $236,690 |
Property History
| Date | Event | Price | Change | Sq Ft Price |
|---|---|---|---|---|
| 04/24/2025 04/24/25 | For Sale | $600,000 | +58.3% | $333 / Sq Ft |
| 04/30/2015 04/30/15 | Sold | $379,000 | 0.0% | $260 / Sq Ft |
| 02/17/2015 02/17/15 | Pending | -- | -- | -- |
| 08/08/2014 08/08/14 | Price Changed | $379,000 | -2.6% | $260 / Sq Ft |
| 08/01/2014 08/01/14 | For Sale | $389,000 | +2.6% | $267 / Sq Ft |
| 08/01/2014 08/01/14 | Off Market | $379,000 | -- | -- |
| 06/28/2014 06/28/14 | Price Changed | $389,000 | -2.5% | $267 / Sq Ft |
| 05/28/2014 05/28/14 | For Sale | $399,000 | -- | $274 / Sq Ft |
Deed History
| Date | Type | Sale Price | Title Company |
|---|---|---|---|
| Quit Claim Deed | $16,000 | None Listed On Document | |
| Warranty Deed | $379,000 | -- | |
| Warranty Deed | $240,000 | -- |
Mortgage History
| Date | Status | Loan Amount | Loan Type |
|---|---|---|---|
| Open | $445,258 | FHA | |
| Previous Owner | $360,050 | New Conventional |
Similar Homes in the area
Source: Bright MLS
MLS Number: VAFX2233432
APN: 0781-12-0087
- 5624 Rapid Run Ct
- 5619 Rapid Run Ct
- 9769 Lakepointe Dr
- 9864 High Water Ct
- 5614 Stillwater Ct
- 5711 Crownleigh Ct
- 5302 Pommeroy Dr
- 5512 Starboard Ct
- 9923 Wooden Dove Ct
- 5542 Hollins Ln
- 5709 Wood Mouse Ct
- 5347 Gainsborough Dr
- 9525 Kirkfield Rd
- 5319 Stonington Dr
- 5518 Kendrick Ln
- 5322 Stonington Dr
- 5848 New England Woods Dr
- 5490 Lighthouse Ln
- 5912 New England Woods Dr
- 5569 James Young Way
