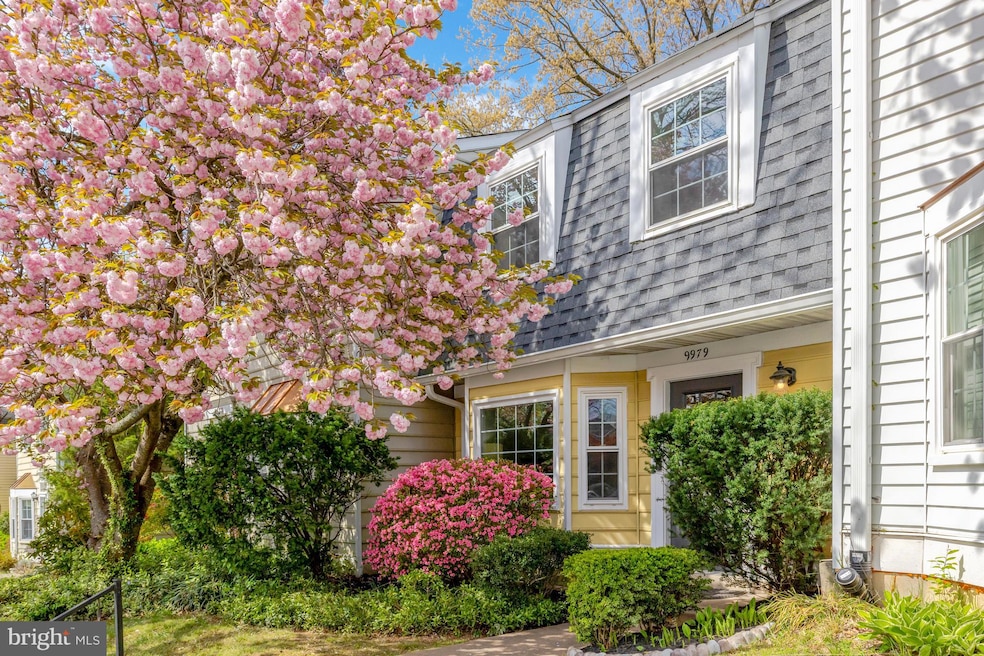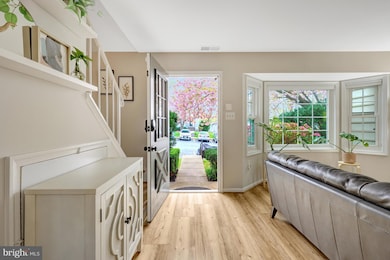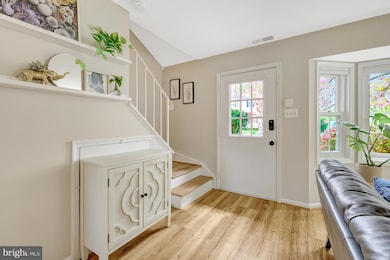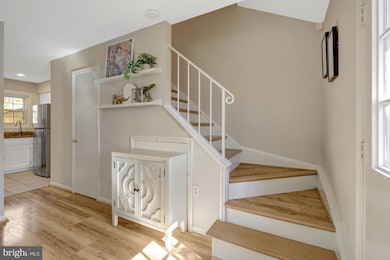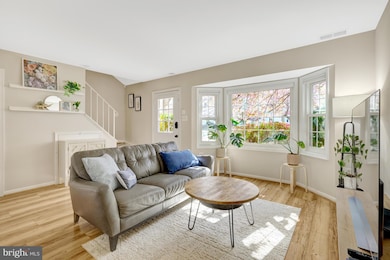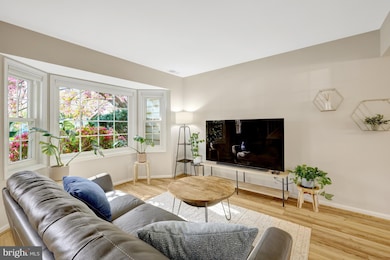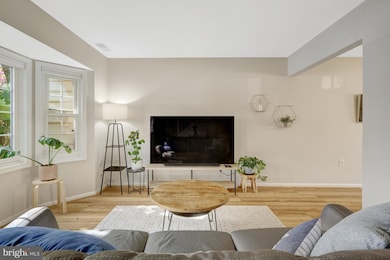
9979 Capperton Dr Oakton, VA 22124
Estimated payment $3,498/month
Highlights
- Colonial Architecture
- Traditional Floor Plan
- Double Pane Windows
- Oakton Elementary School Rated A
- Attic
- Living Room
About This Home
BACK UP OFFERS WELCOME AVAILABLE FOR SHOWINGS Bright, Sunny, 2-level Charmer!Step into this light-filled home nestled in a quiet enclave of Oakton, backing to parkland with private wooded views. Located in a top-rated school pyramid minutes to the Vienna Metro, Mosaic District, and major commuter routes (Rt 66, 495, Rt 50, Rt 29).Furry friends rejoice! A short stroll brings you to the neighborhood dog park, where Fido can strut proudly, because it's basically his backyard. Main level offers an open-concept with a large bay window in the front and a sliding glass door in the back filling the space with natural light. Room to relax and entertain. The dining area has room for gathering dinner party, game night, or both! The kitchen design with ample counter space allows for quick meal prep, and spreading out for your latest culinary experiment. BBQ anyone? Head to the flat backyard (new grass rooting now) for a mini croquet match while the burgers and hot dogs cook. Shed is unobtrusive and just enough storage for your yard needs (lawnmower will stay!)Enough room for a small playset and table & chairs for al fresco dining. Upstairs, you'll find three bedrooms, including primary bedroom with direct interior access to the full hallway bath, and two more bedrooms or office, guest room, home gym. Great opportunity to own in sought-after Oakton at a fantastic price. Don't miss it ask your agent to book your appointment or come see us Saturday, 4/19 at our Open House! HVAC 7yrs, Water Heater 12yrs, Roof 3 yrs
Townhouse Details
Home Type
- Townhome
Est. Annual Taxes
- $5,375
Year Built
- Built in 1976
Lot Details
- 1,400 Sq Ft Lot
HOA Fees
- $120 Monthly HOA Fees
Home Design
- Colonial Architecture
- Slab Foundation
- Asphalt Roof
- Aluminum Siding
Interior Spaces
- 1,030 Sq Ft Home
- Property has 2 Levels
- Traditional Floor Plan
- Double Pane Windows
- Living Room
- Dining Room
- Attic
Kitchen
- Electric Oven or Range
- Range Hood
- Dishwasher
- Disposal
Bedrooms and Bathrooms
- 3 Bedrooms
- En-Suite Primary Bedroom
Laundry
- Laundry on main level
- Dryer
- Washer
Parking
- Parking Lot
- 2 Assigned Parking Spaces
Schools
- Oakton Elementary School
- Thoreau Middle School
- Oakton High School
Utilities
- Central Air
- Heat Pump System
- Vented Exhaust Fan
- Electric Water Heater
Community Details
- Association fees include snow removal, trash
- Blakelee HOA
- Blakelee Subdivision
- Property Manager
Listing and Financial Details
- Tax Lot 49
- Assessor Parcel Number 0472 17 0049
Map
Home Values in the Area
Average Home Value in this Area
Tax History
| Year | Tax Paid | Tax Assessment Tax Assessment Total Assessment is a certain percentage of the fair market value that is determined by local assessors to be the total taxable value of land and additions on the property. | Land | Improvement |
|---|---|---|---|---|
| 2024 | $5,257 | $453,760 | $150,000 | $303,760 |
| 2023 | $5,049 | $447,370 | $150,000 | $297,370 |
| 2022 | $4,755 | $415,870 | $150,000 | $265,870 |
| 2021 | $4,323 | $368,420 | $145,000 | $223,420 |
| 2020 | $4,033 | $340,770 | $130,000 | $210,770 |
| 2019 | $3,872 | $327,170 | $125,000 | $202,170 |
| 2018 | $3,958 | $344,190 | $125,000 | $219,190 |
| 2017 | $3,834 | $330,190 | $120,000 | $210,190 |
| 2016 | $3,825 | $330,190 | $120,000 | $210,190 |
| 2015 | $3,685 | $330,190 | $120,000 | $210,190 |
| 2014 | $3,517 | $315,890 | $115,000 | $200,890 |
Property History
| Date | Event | Price | Change | Sq Ft Price |
|---|---|---|---|---|
| 04/16/2025 04/16/25 | For Sale | $525,000 | +11.7% | $510 / Sq Ft |
| 06/29/2022 06/29/22 | Sold | $470,000 | +2.2% | $456 / Sq Ft |
| 06/07/2022 06/07/22 | Pending | -- | -- | -- |
| 06/04/2022 06/04/22 | For Sale | $460,000 | 0.0% | $447 / Sq Ft |
| 11/15/2016 11/15/16 | Rented | $1,750 | -5.4% | -- |
| 11/13/2016 11/13/16 | Under Contract | -- | -- | -- |
| 07/01/2016 07/01/16 | For Rent | $1,850 | +15.6% | -- |
| 07/26/2013 07/26/13 | Rented | $1,600 | 0.0% | -- |
| 07/02/2013 07/02/13 | Under Contract | -- | -- | -- |
| 06/19/2013 06/19/13 | For Rent | $1,600 | -- | -- |
Similar Homes in Oakton, VA
Source: Bright MLS
MLS Number: VAFX2234162
APN: 0472-17-0049
- 9943 Capperton Dr
- 9925 Blake Ln
- 9919 Blake Ln
- 10127 Turnberry Place
- 9952 Lochmoore Ln
- 2972 Valera Ct
- 9926 Barnsbury Ct
- 10210 Baltusrol Ct
- 2907 Oakton Crest Place
- 10227 Valentino Dr Unit 7104
- 3023 Steven Martin Dr
- 3113 Jessie Ct
- 9921 Courthouse Woods Ct
- 2973 Borge St
- 2905 Gray St
- 9813 Brightlea Dr
- 9804 Brightlea Dr
- 3178 Summit Square Dr Unit 3-B12
- 3111 Buccaneer Ct Unit 202
- 2915 Chain Bridge Rd
