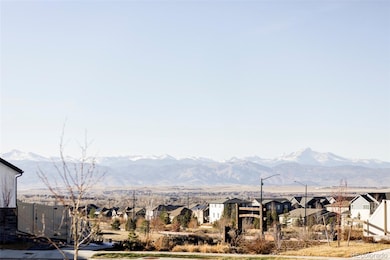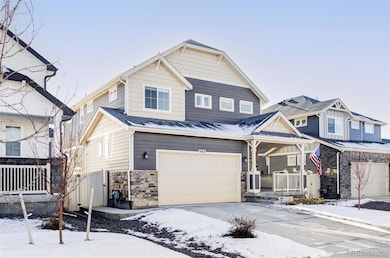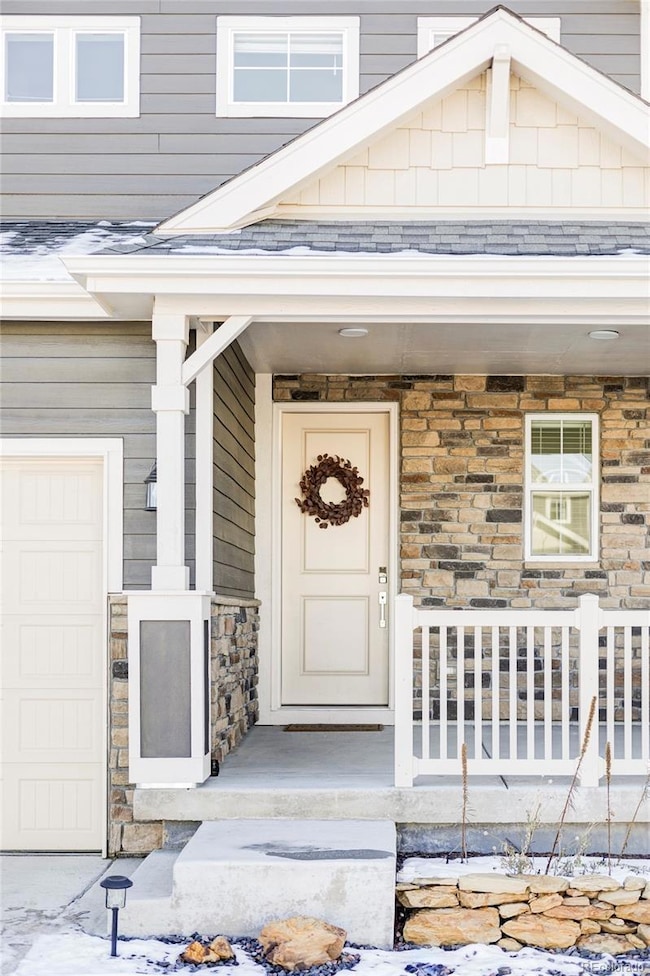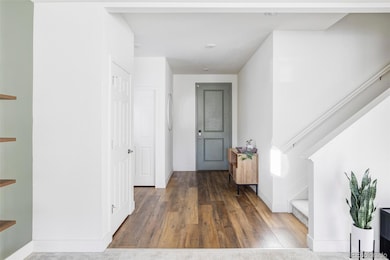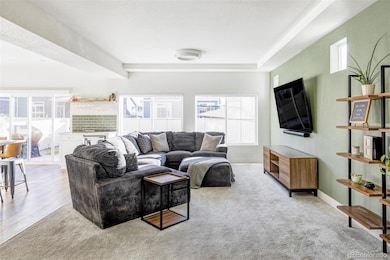
Highlights
- Fitness Center
- Clubhouse
- Private Yard
- Black Rock Elementary School Rated A-
- Loft
- Community Pool
About This Home
As of February 2025Seller offering a $15,000 credit for a permanent rate buy-down (5.99%). Welcome to 998 Larkspur Drive, a stunning residence nestled in the heart of Erie, CO, offering a harmonious blend of modern convenience and serene mountain views. This 3-bedroom + loft, 3-bathroom home spans 2,932 square feet and sits on a perfectly situated lot with mountain views.
Head inside to discover a thoughtfully designed interior featuring a master suite with a custom closet, complete with soft-close drawers and a secure keypad vault. Enjoy the luxury of automatic blackout blinds and a custom stone shower in the master bath, all complemented by breathtaking mountain vistas. The second-floor loft, adorned with cordless blinds, offers a versatile space with more stunning views. This is the perfect space for a bright and open office or bring your contractor and finish a 4th bedroom down the road.
The kitchen is a chef's dream, featuring upgraded industrial faucet hardware, a custom dry bar with a quartz countertop, and a suite of high-end appliances, including an LG fridge and Whirlpool gas range.
Outside, the backyard is an oasis with an enlarged patio, a rain bird irrigation system, and a maintenance-free vinyl privacy fence. A covered front porch offers a retreat from the Colorado sun while you take in stunning views of Longs Peak and the front range.
Located in the Erie Highlands neighborhood, enjoy direct access to the Coal Creek Trail system, a community pool, and close proximity to Colorado National Golf Club.
Last Agent to Sell the Property
Compass - Denver Brokerage Email: jon.mottern@compass.com,720-498-3555 License #100049143

Home Details
Home Type
- Single Family
Est. Annual Taxes
- $7,567
Year Built
- Built in 2022
Lot Details
- 5,184 Sq Ft Lot
- Private Yard
Parking
- 2 Car Attached Garage
Home Design
- Frame Construction
- Architectural Shingle Roof
- Wood Siding
- Stone Siding
Interior Spaces
- 2-Story Property
- Living Room
- Loft
- Vinyl Flooring
- Unfinished Basement
Kitchen
- Oven
- Range with Range Hood
- Dishwasher
- Wine Cooler
- Disposal
Bedrooms and Bathrooms
- 3 Bedrooms
Laundry
- Dryer
- Washer
Schools
- Soaring Heights Elementary And Middle School
- Erie High School
Additional Features
- Covered patio or porch
- Forced Air Heating and Cooling System
Listing and Financial Details
- Exclusions: Seller's personal property
- Assessor Parcel Number R8966627
Community Details
Overview
- Property has a Home Owners Association
- Erie Highlands Metro Association, Phone Number (970) 635-0498
- Erie Highlands Subdivision
Amenities
- Clubhouse
Recreation
- Community Playground
- Fitness Center
- Community Pool
- Community Spa
- Park
- Trails
Map
Home Values in the Area
Average Home Value in this Area
Property History
| Date | Event | Price | Change | Sq Ft Price |
|---|---|---|---|---|
| 02/24/2025 02/24/25 | Sold | $689,000 | 0.0% | $333 / Sq Ft |
| 01/03/2025 01/03/25 | Price Changed | $689,000 | -1.4% | $333 / Sq Ft |
| 12/10/2024 12/10/24 | For Sale | $699,000 | -- | $338 / Sq Ft |
Tax History
| Year | Tax Paid | Tax Assessment Tax Assessment Total Assessment is a certain percentage of the fair market value that is determined by local assessors to be the total taxable value of land and additions on the property. | Land | Improvement |
|---|---|---|---|---|
| 2024 | $7,567 | $42,870 | $8,840 | $34,030 |
| 2023 | $7,567 | $43,290 | $8,930 | $34,360 |
| 2022 | $1,522 | $8,180 | $8,180 | $34,360 |
| 2021 | $1,513 | $8,180 | $8,180 | $0 |
| 2020 | $226 | $1,230 | $1,230 | $0 |
Mortgage History
| Date | Status | Loan Amount | Loan Type |
|---|---|---|---|
| Open | $551,200 | New Conventional | |
| Previous Owner | $559,723 | Balloon |
Deed History
| Date | Type | Sale Price | Title Company |
|---|---|---|---|
| Warranty Deed | $689,000 | First American Title | |
| Special Warranty Deed | $589,183 | -- |
Similar Homes in Erie, CO
Source: REcolorado®
MLS Number: 1608884
APN: R8966627
- 1048 Larkspur Dr
- 1059 Larkspur Dr
- 1079 Larkspur Dr
- 1242 Sugarloaf Ln
- 1224 Sugarloaf Ln
- 1230 Sugarloaf Ln
- 1213 Sugarloaf Ln
- 956 Equinox Dr
- 1039 Highview Dr
- 162 Starlight Cir
- 1152 Sugarloaf Ln
- 1170 Sugarloaf Ln
- 1158 Sugarloaf Ln
- 1176 Sugarloaf Ln
- 1164 Sugarloaf Ln
- 1194 Sugarloaf Ln
- 1182 Sugarloaf Ln
- 1200 Sugarloaf Ln
- 1188 Sugarloaf Ln
- 775 Longs Peak Dr

