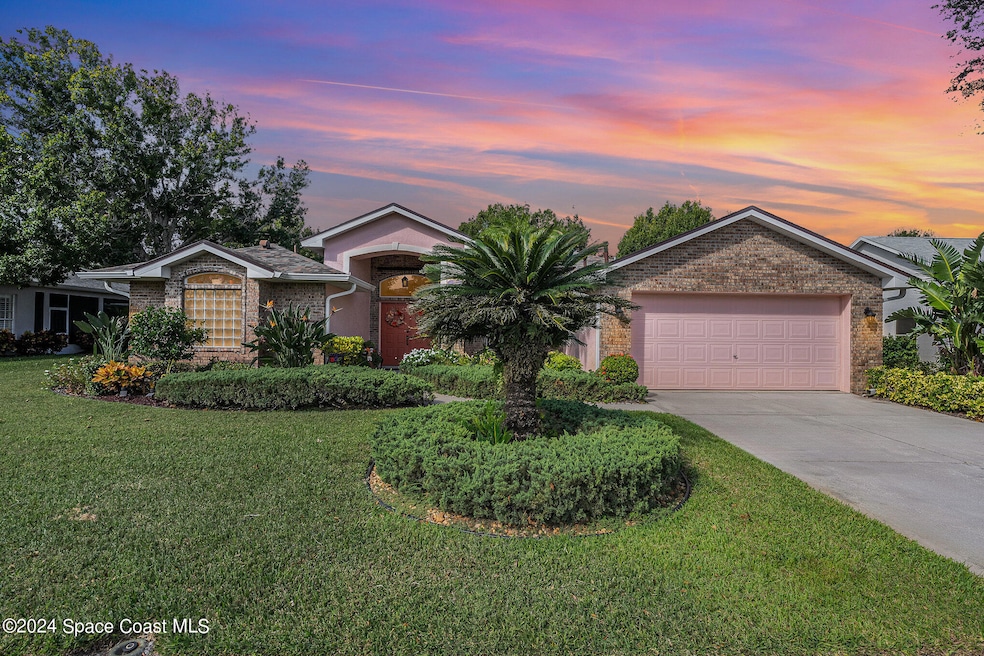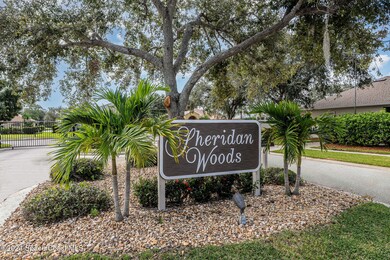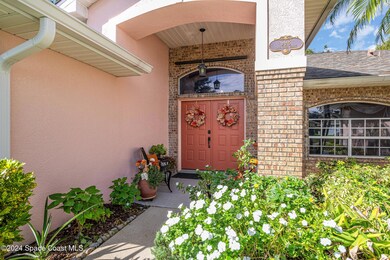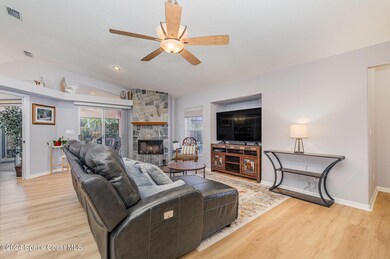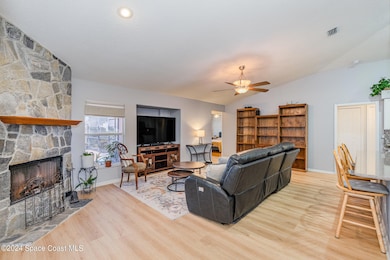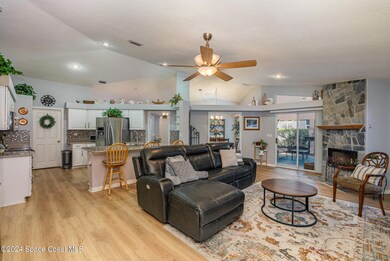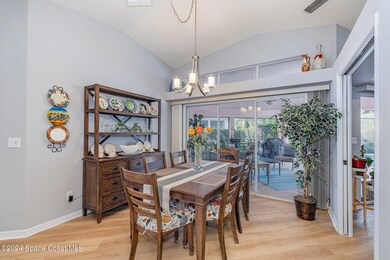
998 Tall Tree Ct Melbourne, FL 32904
Highlights
- Lake Front
- In Ground Pool
- Vaulted Ceiling
- Melbourne Senior High School Rated A-
- Gated Community
- Screened Porch
About This Home
As of April 2025MOTIVATED-FURTHER PRICE REDUCTION- Do not miss out on this Large Brick-Front 4-bed,3 bath split floor plan (possible Mother-in-Law Suite) lakefront in a HIGHLY SOUGHT AFTER GATED COMMUNITY. This property exudes pride in ownership w/ upgraded Kitchen, Appliances, Quartz Countertops ,plus all Bathrooms & Commodes have been upgraded. In addition, there are vaulted ceilings in the Family Room, Dining & Living room with double and triple sliders to the lanai area. All of the following have been upgraded w/in the last 3 years Roof, AC unit (gas), Hot Water Heater (gas), all screens on pool enclosure & Lanai & complete laminate floors (no rugs). Property also boasts a wood-burning fireplace, full gutter system, deep well w/underground sprinkler system throughout, with shutters and hurricane screening in Lanai. The large pool is plumed for a gas heater & overlooks a beautiful lake. The property is surrounded w/ extremely well-maintained shrubbery & trees. SCHEDULE A SHOWING (Through Showing Time) THIS PROPERTY WILL NOT LAST
Home Details
Home Type
- Single Family
Est. Annual Taxes
- $2,047
Year Built
- Built in 1995
Lot Details
- 8,712 Sq Ft Lot
- Lake Front
- Cul-De-Sac
- Street terminates at a dead end
- East Facing Home
HOA Fees
- $45 Monthly HOA Fees
Parking
- 2 Car Garage
- Garage Door Opener
- On-Street Parking
Property Views
- Lake
- Pool
Home Design
- Brick Exterior Construction
- Shingle Roof
- Block Exterior
- Asphalt
Interior Spaces
- 2,134 Sq Ft Home
- 1-Story Property
- Vaulted Ceiling
- Ceiling Fan
- Wood Burning Fireplace
- Entrance Foyer
- Screened Porch
Kitchen
- Breakfast Bar
- Electric Oven
- Electric Range
- Microwave
- Dishwasher
- Disposal
Flooring
- Laminate
- Tile
Bedrooms and Bathrooms
- 4 Bedrooms
- Split Bedroom Floorplan
- Walk-In Closet
- Jack-and-Jill Bathroom
- In-Law or Guest Suite
- 3 Full Bathrooms
Laundry
- Dryer
- Washer
Home Security
- Hurricane or Storm Shutters
- Fire and Smoke Detector
Pool
- In Ground Pool
- Waterfall Pool Feature
- Screen Enclosure
Schools
- Roy Allen Elementary School
- Central Middle School
- Melbourne High School
Utilities
- Central Heating and Cooling System
- Heating System Uses Natural Gas
- 200+ Amp Service
- Gas Water Heater
- Cable TV Available
Listing and Financial Details
- Assessor Parcel Number 27-36-35-50-0000b.0-0026.00
Community Details
Overview
- Association fees include insurance, ground maintenance
- Sheridan Woods Community Assoc. Association, Phone Number (321) 216-2053
- Sheridan Woods Subdivision
- Maintained Community
Recreation
- Community Playground
Security
- Gated Community
Map
Home Values in the Area
Average Home Value in this Area
Property History
| Date | Event | Price | Change | Sq Ft Price |
|---|---|---|---|---|
| 04/11/2025 04/11/25 | Sold | $505,000 | -1.0% | $237 / Sq Ft |
| 03/24/2025 03/24/25 | Pending | -- | -- | -- |
| 02/26/2025 02/26/25 | Price Changed | $509,900 | -1.0% | $239 / Sq Ft |
| 02/04/2025 02/04/25 | Price Changed | $514,900 | -1.0% | $241 / Sq Ft |
| 12/04/2024 12/04/24 | Price Changed | $519,900 | -1.9% | $244 / Sq Ft |
| 11/08/2024 11/08/24 | For Sale | $530,000 | -- | $248 / Sq Ft |
Tax History
| Year | Tax Paid | Tax Assessment Tax Assessment Total Assessment is a certain percentage of the fair market value that is determined by local assessors to be the total taxable value of land and additions on the property. | Land | Improvement |
|---|---|---|---|---|
| 2023 | $2,133 | $167,860 | $0 | $0 |
| 2022 | $1,984 | $162,980 | $0 | $0 |
| 2021 | $2,063 | $158,240 | $0 | $0 |
| 2020 | $2,005 | $156,060 | $0 | $0 |
| 2019 | $2,005 | $152,560 | $0 | $0 |
| 2018 | $2,004 | $149,720 | $0 | $0 |
| 2017 | $1,983 | $146,650 | $0 | $0 |
| 2016 | $2,006 | $143,640 | $38,500 | $105,140 |
| 2015 | $2,057 | $142,650 | $38,500 | $104,150 |
| 2014 | $2,057 | $141,520 | $38,500 | $103,020 |
Mortgage History
| Date | Status | Loan Amount | Loan Type |
|---|---|---|---|
| Open | $495,853 | New Conventional | |
| Previous Owner | $145,000 | No Value Available | |
| Previous Owner | $97,300 | No Value Available |
Deed History
| Date | Type | Sale Price | Title Company |
|---|---|---|---|
| Warranty Deed | $505,000 | Public Title Services | |
| Warranty Deed | -- | Aurora Title | |
| Warranty Deed | $28,500 | -- |
Similar Homes in Melbourne, FL
Source: Space Coast MLS (Space Coast Association of REALTORS®)
MLS Number: 1027956
APN: 27-36-35-50-0000B.0-0026.00
- 562 Lake Ashley Cir
- 550 Lake Ashley Cir
- 1333 Sorento Cir
- 336 NW Valencia Rd
- 9002 Brighton Ct Unit 2E
- 9020 Brighton Ct Unit H
- 9012 Brighton Ct Unit E
- 572 Lake Ashley Cir
- 632 Greenwood Village Blvd Unit 31
- 9017 Scarsdale Ct Unit 28G
- 612 Greenwood Village Blvd Unit 7
- 578 Lake Ashley Cir
- 617 Greenwood Village Blvd Unit 14A
- 615 Greenwood Village Blvd Unit 14g
- 610 Saint Albans Ct Unit 19G
- 9025 York Ln Unit 11B
- 641 Greenwood Manor Cir Unit 32H
- 9002 Manchester Ln Unit 20D
- 9000 York Ln Unit B
- 722 Greenwood Manor Cir Unit 19A
