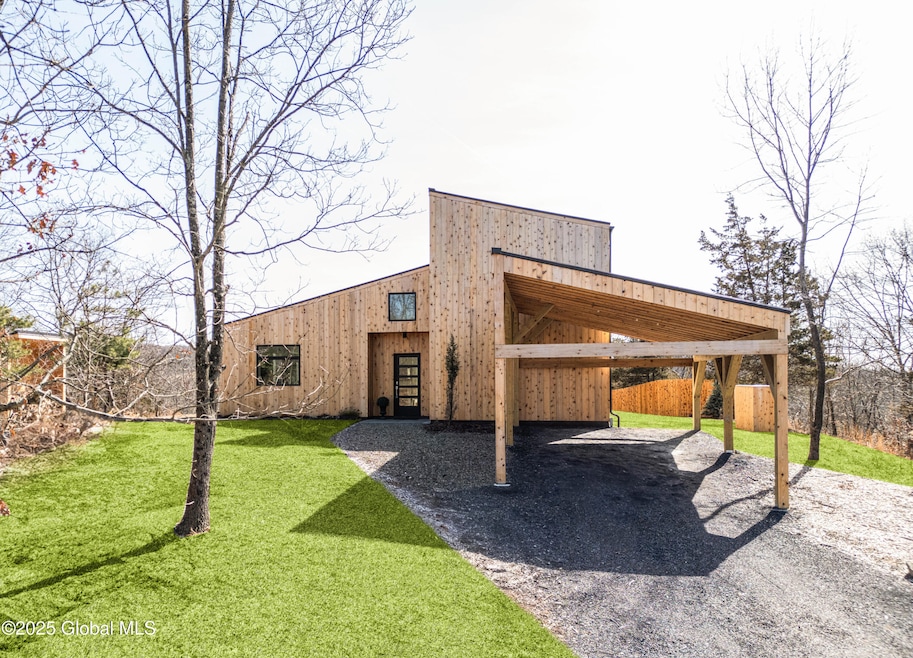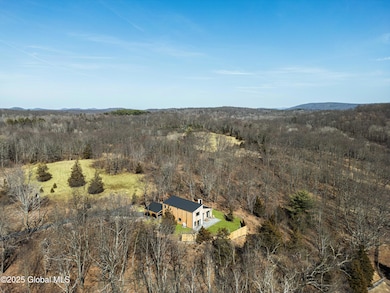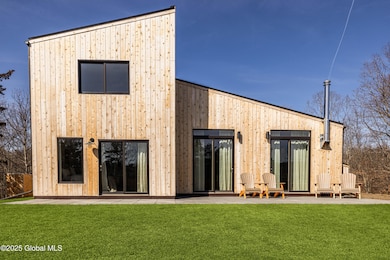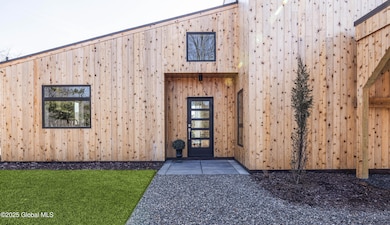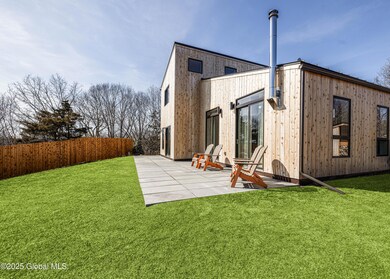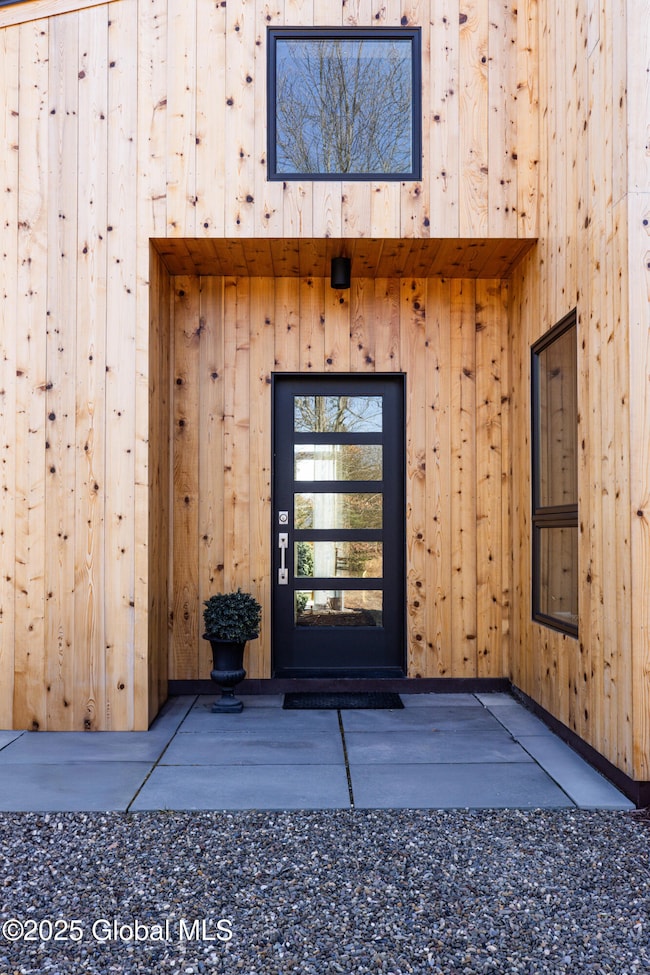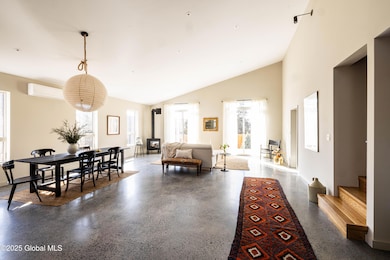
998 Willow Brook Rd Clinton Corners, NY 12514
Milan NeighborhoodEstimated payment $8,610/month
Highlights
- Contemporary Architecture
- Wood Flooring
- No HOA
- Wooded Lot
- Main Floor Primary Bedroom
- Porch
About This Home
Scandinavian-inspired living in upstate New York! Welcome to Hopwood House, a naturalist contemporary new build offering sustainable living in Dutchess County. Designed to harmonize with its scenic surroundings, this home showcases exceptional craftsmanship with high-end materials like cedar siding, a metal standing-seam roof, and natural stone. The house is energy-efficient with a passive solar design and mini-splits. The double-height great room features radiant floors, a woodstove, and slider doors that open onto a bluestone patio. The kitchen features handcrafted cabinetry, marble countertops, and Miele appliances. Large bedrooms have cathedral ceilings, and the privacy-fenced yard invites gardens or a future pool. Enjoy modern design in this stunning Hudson Valley hideaway.
Home Details
Home Type
- Single Family
Est. Annual Taxes
- $13,238
Year Built
- Built in 2023
Lot Details
- 5.1 Acre Lot
- Wood Fence
- Back Yard Fenced
- Sloped Lot
- Wooded Lot
Parking
- 1 Car Garage
- Carport
- Driveway
Home Design
- Contemporary Architecture
- Slab Foundation
- Metal Roof
Interior Spaces
- 2,312 Sq Ft Home
- Window Screens
- Living Room with Fireplace
- Dining Room
- Microwave
- Property Views
Flooring
- Wood
- Concrete
- Tile
Bedrooms and Bathrooms
- 3 Bedrooms
- Primary Bedroom on Main
- Bathroom on Main Level
Laundry
- Dryer
- Washer
Outdoor Features
- Shed
- Porch
Schools
- Cold Spring Early Learning Center Elementary School
- Stissing Mountain Jr/Sr High School
Utilities
- Ductless Heating Or Cooling System
- Central Air
- Heating System Uses Propane
- Heating System Uses Wood
- Heat Pump System
- Radiant Heating System
- 200+ Amp Service
- Septic Tank
Community Details
- No Home Owners Association
Listing and Financial Details
- Assessor Parcel Number 6570-00-558409-0000
Map
Home Values in the Area
Average Home Value in this Area
Tax History
| Year | Tax Paid | Tax Assessment Tax Assessment Total Assessment is a certain percentage of the fair market value that is determined by local assessors to be the total taxable value of land and additions on the property. | Land | Improvement |
|---|---|---|---|---|
| 2023 | $3,047 | $205,000 | $117,700 | $87,300 |
| 2022 | $1,323 | $77,500 | $77,500 | $0 |
| 2021 | $1,446 | $77,500 | $77,500 | $0 |
| 2020 | $1,546 | $77,500 | $77,500 | $0 |
| 2019 | $1,521 | $77,500 | $77,500 | $0 |
Property History
| Date | Event | Price | Change | Sq Ft Price |
|---|---|---|---|---|
| 03/19/2025 03/19/25 | For Sale | $1,345,000 | -- | $582 / Sq Ft |
Deed History
| Date | Type | Sale Price | Title Company |
|---|---|---|---|
| Deed | $110,000 | None Available |
Similar Home in Clinton Corners, NY
Source: Global MLS
MLS Number: 202513595
APN: 133600-6570-00-558409-0000
- 86 Quarfelt Rd
- 1145 Willow Brook Rd
- 193 Decker Rd
- 270 Milan Hollow Rd
- 148 Rowe Rd
- 1601 New York 199
- 1601 Route 199
- 621 Milan Hollow Rd
- 0 Bulls Head Rd Unit ONEH6294998
- 11 Hammock Hill
- 865 Bulls Head Rd
- 276 Rowe Rd
- 62 Shadblow Ln
- 303 Hicks Hill Rd
- 0 Rowe Rd Unit 202514433
- 0 Rowe Rd Unit KEY842291
- 0 Rowe Rd Unit 156412
- 6 Crimson Hill
- 10 Boice Rd
- 235 Knob Hill Rd
