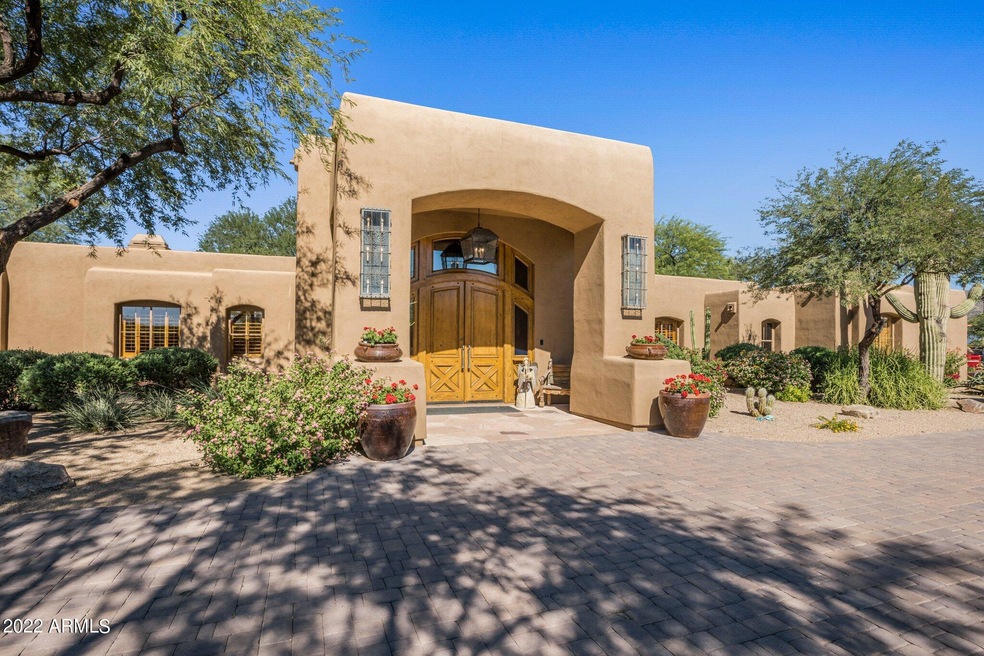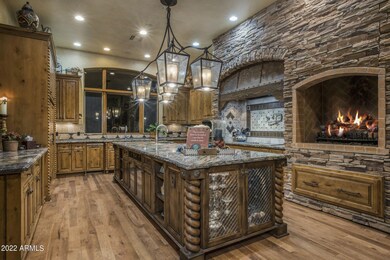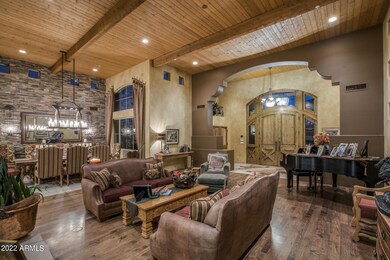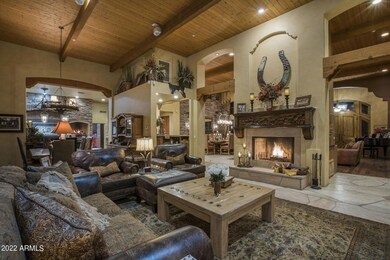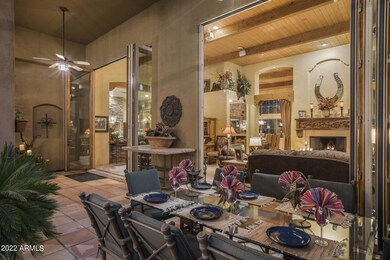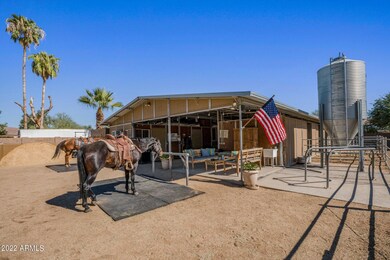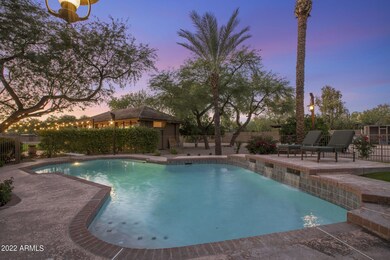
9980 E Charter Oak Rd Scottsdale, AZ 85260
Horizons NeighborhoodHighlights
- Barn
- Arena
- RV Gated
- Redfield Elementary School Rated A
- Private Pool
- 3.11 Acre Lot
About This Home
As of November 2024One-of-a-kind opportunity to own an exceptional property that sits on a 3.1 acre parcel, located in the heart of Scottsdale! The sheer size of the lot and the incredible location can only be found at 9980 E Charter Oak. There is ample room to add on to the existing house, build another structure on the land which is currently being used by the arena, or even subdivide the lot and sell. The options are endless. Privilege and privacy are the cornerstones for this elegant western estate, protected by a bank of oleanders and ensconced by more than 30 mature trees and lush landscaping. Family and friends alike will be impressed with the circular driveway and massive double door entrance into this transitional hacienda, with western flare. Soaring ceilings with tongue and groove detail, (MORE a wood burning fireplace and a one-of-a-kind antique bar, imported from Mexico, set the stage for entertaining at its finest, in this single-story home, with 6 bedrooms, 4 full baths and 2 half baths in the main house.
The gourmet kitchen, completely remodeled and thoughtfully designed, enjoys high end fixtures, and finishes throughout. The attention to detail is evident in the custom cabinetry, wood floors, lighting, and gas fireplace that is accented by brick and stone. A state-of-the-art Wolf and Sub-zero appliance package and the generous walk-in pantry make meal prep a breeze. The oversized granite island can accommodate multiple cooks or serve as the perfect gathering place while entertaining.
The kitchen conveniently opens to the casual dining area and spacious, yet comfortable, family room with an additional fireplace. Oversized accordion doors flag the two rooms, creating an effortless flow for indoor and outdoor entertaining, as well as ample natural light.
The large master suite enjoys a private landing with a double door entrance, high ceilings, a fireplace, with sitting area, a generous bath and a walk-in closet creating the perfect, private retreat.
The executive office, located adjacent to the master, boasts a private patio. It has custom built-ins, bookshelves, and plenty of storage space to make working remotely easy and productive.
The detached game room has a bank of floor to ceiling windows that provide lots of natural light and a beautiful view of the grounds. Intelligently designed with versatility in mind, it is currently set up with a fireplace, a kitchenette and full bath, which is not connected to city sewer. There is plenty of space to customize according to personal needs.
The property includes a main home (5,797sqft), a detached game room (774sqft), a diving pool, oversized lighted sport court, entertainment area with large fire pit, custom built grill and lots of open space that creates an extraordinary oasis.
The equestrian facilities include a 5-stall barn with a tack room and large storage space (currently used as Living/Kitchen/Bed/Bath, which Seller will remove prior to close of escrow), 7 stall mare motel, hot walker, regulation size arena, hay shed, as well as several storage sheds throughout the property. The equestrian set up is on 1 acre and may be subdivided and sold in the future.
This sophisticated home truly embraces outdoor living with the amenities strategically positioned for maximum enjoyment.
It is conveniently located close to West World, restaurants, shopping, schools, and all the amenities that Scottsdale has to offer.
Last Agent to Sell the Property
Russ Lyon Sotheby's International Realty License #SA574840000

Home Details
Home Type
- Single Family
Est. Annual Taxes
- $10,993
Year Built
- Built in 1994
Lot Details
- 3.11 Acre Lot
- Desert faces the front and back of the property
- Block Wall Fence
- Corner Lot
- Front and Back Yard Sprinklers
- Sprinklers on Timer
- Private Yard
- Grass Covered Lot
Parking
- 3 Car Direct Access Garage
- 15 Open Parking Spaces
- Side or Rear Entrance to Parking
- Garage Door Opener
- Circular Driveway
- RV Gated
Home Design
- Santa Fe Architecture
- Wood Frame Construction
- Built-Up Roof
- Stucco
Interior Spaces
- 6,571 Sq Ft Home
- 1-Story Property
- Wet Bar
- Furnished
- Ceiling height of 9 feet or more
- Ceiling Fan
- Two Way Fireplace
- Gas Fireplace
- Double Pane Windows
- Family Room with Fireplace
- 3 Fireplaces
- Mountain Views
Kitchen
- Breakfast Bar
- Built-In Microwave
- Kitchen Island
- Granite Countertops
Flooring
- Wood
- Carpet
- Stone
Bedrooms and Bathrooms
- 6 Bedrooms
- Fireplace in Primary Bedroom
- Primary Bathroom is a Full Bathroom
- 8 Bathrooms
- Dual Vanity Sinks in Primary Bathroom
- Bathtub With Separate Shower Stall
Home Security
- Security System Owned
- Fire Sprinkler System
Accessible Home Design
- No Interior Steps
Pool
- Private Pool
- Fence Around Pool
- Diving Board
Outdoor Features
- Covered patio or porch
- Fire Pit
- Outdoor Storage
- Built-In Barbecue
- Playground
Schools
- Redfield Elementary School
- Desert Canyon Middle School
- Desert Mountain High School
Farming
- Barn
- Hot Walker
Horse Facilities and Amenities
- Horse Automatic Waterer
- Horses Allowed On Property
- Horse Stalls
- Corral
- Tack Room
- Arena
Utilities
- Cooling System Updated in 2022
- Refrigerated Cooling System
- Zoned Heating
- Water Filtration System
- High Speed Internet
- Cable TV Available
Listing and Financial Details
- Tax Lot 4
- Assessor Parcel Number 217-23-004-A
Community Details
Overview
- No Home Owners Association
- Association fees include no fees
- Built by Del Pueblo Homes
- Valley Ranchos Subdivision, Custom Floorplan
Recreation
- Sport Court
Map
Home Values in the Area
Average Home Value in this Area
Property History
| Date | Event | Price | Change | Sq Ft Price |
|---|---|---|---|---|
| 02/07/2025 02/07/25 | For Sale | $5,500,000 | +37.5% | $966 / Sq Ft |
| 11/19/2024 11/19/24 | Sold | $4,000,000 | 0.0% | $609 / Sq Ft |
| 09/20/2024 09/20/24 | Pending | -- | -- | -- |
| 05/17/2024 05/17/24 | Off Market | $4,000,000 | -- | -- |
| 02/16/2024 02/16/24 | For Sale | $4,250,000 | +6.3% | $647 / Sq Ft |
| 02/01/2024 02/01/24 | Off Market | $4,000,000 | -- | -- |
| 11/03/2023 11/03/23 | For Sale | $4,250,000 | +6.3% | $647 / Sq Ft |
| 06/13/2023 06/13/23 | Off Market | $4,000,000 | -- | -- |
| 03/08/2023 03/08/23 | Price Changed | $4,250,000 | -5.6% | $647 / Sq Ft |
| 11/02/2022 11/02/22 | For Sale | $4,500,000 | -- | $685 / Sq Ft |
Tax History
| Year | Tax Paid | Tax Assessment Tax Assessment Total Assessment is a certain percentage of the fair market value that is determined by local assessors to be the total taxable value of land and additions on the property. | Land | Improvement |
|---|---|---|---|---|
| 2025 | $11,762 | $182,703 | -- | -- |
| 2024 | $11,619 | $174,003 | -- | -- |
| 2023 | $11,619 | $242,150 | $48,430 | $193,720 |
| 2022 | $10,993 | $167,060 | $33,410 | $133,650 |
| 2021 | $11,717 | $150,310 | $30,060 | $120,250 |
| 2020 | $12,062 | $148,460 | $29,690 | $118,770 |
| 2019 | $11,736 | $145,050 | $29,010 | $116,040 |
| 2018 | $11,345 | $137,700 | $27,540 | $110,160 |
| 2017 | $10,840 | $129,480 | $25,890 | $103,590 |
| 2016 | $10,973 | $127,210 | $25,440 | $101,770 |
| 2015 | $11,553 | $134,130 | $26,820 | $107,310 |
Mortgage History
| Date | Status | Loan Amount | Loan Type |
|---|---|---|---|
| Open | $2,800,000 | New Conventional | |
| Previous Owner | $1,300,000 | Credit Line Revolving | |
| Previous Owner | $1,300,000 | Credit Line Revolving | |
| Previous Owner | $500,000 | Credit Line Revolving | |
| Previous Owner | $372,600 | Unknown | |
| Previous Owner | $395,000 | No Value Available |
Deed History
| Date | Type | Sale Price | Title Company |
|---|---|---|---|
| Special Warranty Deed | $4,000,000 | Premier Title Agency | |
| Special Warranty Deed | -- | None Listed On Document | |
| Special Warranty Deed | -- | None Listed On Document | |
| Interfamily Deed Transfer | -- | -- | |
| Interfamily Deed Transfer | -- | Fidelity National Title | |
| Interfamily Deed Transfer | -- | Chicago Title Insurance Co |
Similar Homes in the area
Source: Arizona Regional Multiple Listing Service (ARMLS)
MLS Number: 6484678
APN: 217-23-004A
- 10025 E Larkspur Dr
- 10055 E Charter Oak Rd
- 12755 N 99th Place
- 10105 E Larkspur Dr
- 12236 N 102nd St
- 10102 E Dreyfus Ave
- 11745 N 99th St
- 9837 E Pershing Ave
- 9739 E Pershing Ave
- 10365 E Paradise Dr
- 9504 E Sunnyside Dr
- 13355 N 100th Place
- 13375 N 96th Place
- 10125 E Cortez Dr
- 13244 N 96th Place
- 9573 E Dreyfus Place
- 11942 N 95th St
- 9457 E Bloomfield Rd
- 13383 N 101st Way
- 10535 E Paradise Dr
