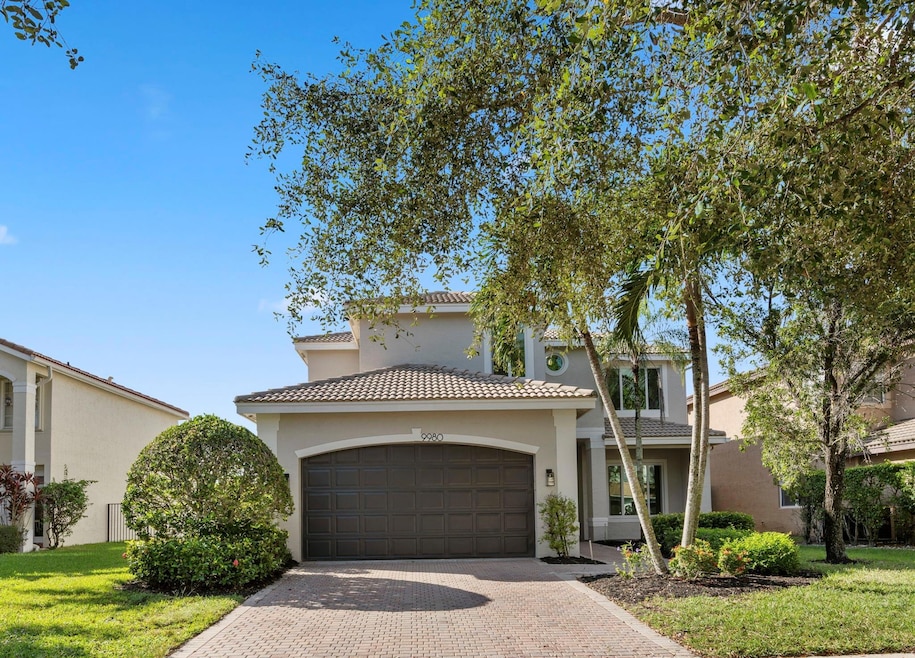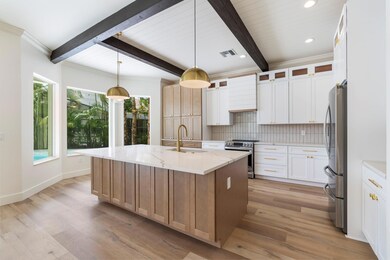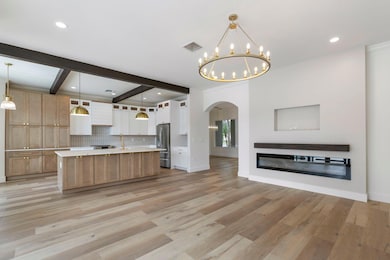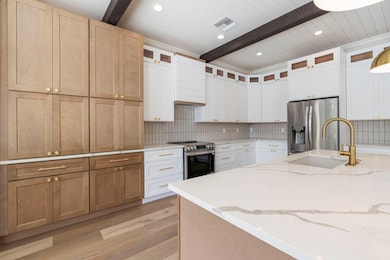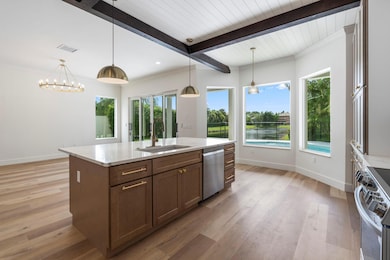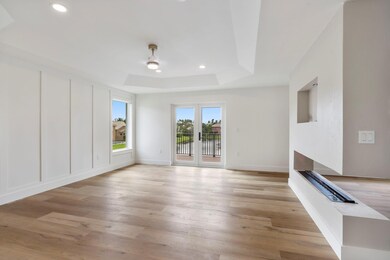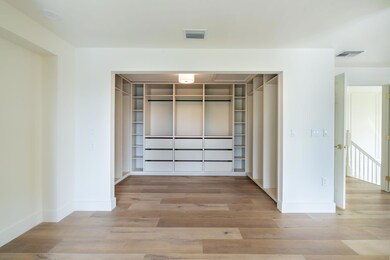
9980 Marsala Way Delray Beach, FL 33446
West Delray NeighborhoodEstimated payment $9,561/month
Highlights
- 25 Feet of Waterfront
- Fitness Center
- Gated Community
- Sunrise Park Elementary School Rated A-
- Private Pool
- Lake View
About This Home
Welcome to your dream home! This beautifully renovated home offers a perfect blend of modern elegance and timeless charm. Every detail has been meticulously crafted. Enjoy cooking in the spacious, gourmet kitchen featuring new stainless-steel appliances, custom cabinetry, and sleek countertops—perfect for entertaining! Indulge in the spa-like bathrooms, complete with high-end fixtures, designer tiles, and contemporary finishes that exude sophistication. Stunningly renovated primary bedroom featuring an expansive balcony and custom-designed closets and steam fireplace. This backyard is a private retreat, perfect for outdoor gatherings, featuring new marble poo and marble patio flooring with an amazing view of the lake. New Luxury Marvin Costline Impact Windows and Doors.
Home Details
Home Type
- Single Family
Est. Annual Taxes
- $12,000
Year Built
- Built in 2003
Lot Details
- 8,318 Sq Ft Lot
- 25 Feet of Waterfront
- Lake Front
- North Facing Home
- Fenced
- Property is zoned AGR-PUD
HOA Fees
- $410 Monthly HOA Fees
Parking
- 2 Car Garage
- Driveway
Home Design
- Barrel Roof Shape
Interior Spaces
- 3,282 Sq Ft Home
- 2-Story Property
- Sitting Room
- Utility Room
- Vinyl Flooring
- Lake Views
- Impact Glass
Kitchen
- Electric Range
- Microwave
- Dishwasher
- Disposal
Bedrooms and Bathrooms
- 6 Bedrooms | 2 Main Level Bedrooms
- 4 Full Bathrooms
Laundry
- Laundry Room
- Dryer
- Washer
Outdoor Features
- Private Pool
- Balcony
- Open Patio
- Porch
Utilities
- Central Heating and Cooling System
Listing and Financial Details
- Assessor Parcel Number 00424619060001670
Community Details
Overview
- Saturnia Isles Plt 01 Subdivision
Recreation
- Fitness Center
Additional Features
- Clubhouse
- Gated Community
Map
Home Values in the Area
Average Home Value in this Area
Tax History
| Year | Tax Paid | Tax Assessment Tax Assessment Total Assessment is a certain percentage of the fair market value that is determined by local assessors to be the total taxable value of land and additions on the property. | Land | Improvement |
|---|---|---|---|---|
| 2024 | $12,164 | $697,324 | -- | -- |
| 2023 | $12,000 | $633,931 | $253,105 | $560,475 |
| 2022 | $10,980 | $576,301 | $0 | $0 |
| 2021 | $9,502 | $523,910 | $182,198 | $341,712 |
| 2020 | $8,780 | $478,200 | $0 | $478,200 |
| 2019 | $8,459 | $454,220 | $0 | $454,220 |
| 2018 | $8,191 | $453,068 | $0 | $453,068 |
| 2017 | $7,623 | $414,799 | $0 | $0 |
| 2016 | $8,642 | $460,568 | $0 | $0 |
| 2015 | $8,284 | $426,336 | $0 | $0 |
| 2014 | $8,109 | $412,104 | $0 | $0 |
Property History
| Date | Event | Price | Change | Sq Ft Price |
|---|---|---|---|---|
| 03/16/2025 03/16/25 | Price Changed | $1,490,000 | -2.9% | $454 / Sq Ft |
| 03/01/2025 03/01/25 | For Sale | $1,534,999 | +65.1% | $468 / Sq Ft |
| 04/08/2024 04/08/24 | Sold | $930,000 | -6.9% | $283 / Sq Ft |
| 11/28/2022 11/28/22 | Price Changed | $999,000 | -4.8% | $304 / Sq Ft |
| 11/11/2022 11/11/22 | For Sale | $1,049,000 | -- | $320 / Sq Ft |
Deed History
| Date | Type | Sale Price | Title Company |
|---|---|---|---|
| Warranty Deed | $930,000 | None Listed On Document | |
| Special Warranty Deed | $465,713 | Nova Title Company |
Mortgage History
| Date | Status | Loan Amount | Loan Type |
|---|---|---|---|
| Open | $930,000 | New Conventional | |
| Previous Owner | $253,500 | New Conventional | |
| Previous Owner | $500,000 | Credit Line Revolving | |
| Previous Owner | $288,000 | Credit Line Revolving | |
| Previous Owner | $322,700 | Purchase Money Mortgage | |
| Closed | $94,600 | No Value Available |
Similar Homes in Delray Beach, FL
Source: BeachesMLS (Greater Fort Lauderdale)
MLS Number: F10489725
APN: 00-42-46-19-06-000-1670
- 15837 Corintha Terrace
- 15831 Menton Bay Ct
- 10058 El Caballo Ct
- 9604 Barletta Winds Point
- 9651 Savona Winds Dr
- 16262 Cabernet Dr
- 16317 Pantheon Pass
- 9967 Steamboat Springs Cir
- 16090 Rio Del Paz
- 10069 La Reina Rd
- 16383 Pantheon Pass
- 10321 El Paraiso Place
- 15445 S State Road 7 Rd
- 9782 Bozzano Dr
- 15371 Destiny Dr
- 16424 Pantheon Pass
- 0 El Paraiso Place
- 15360 Seaglass Terrace Ln
- 15339 Sandy Beach Ter Terrace
- 10385 Avenida Del Rio
