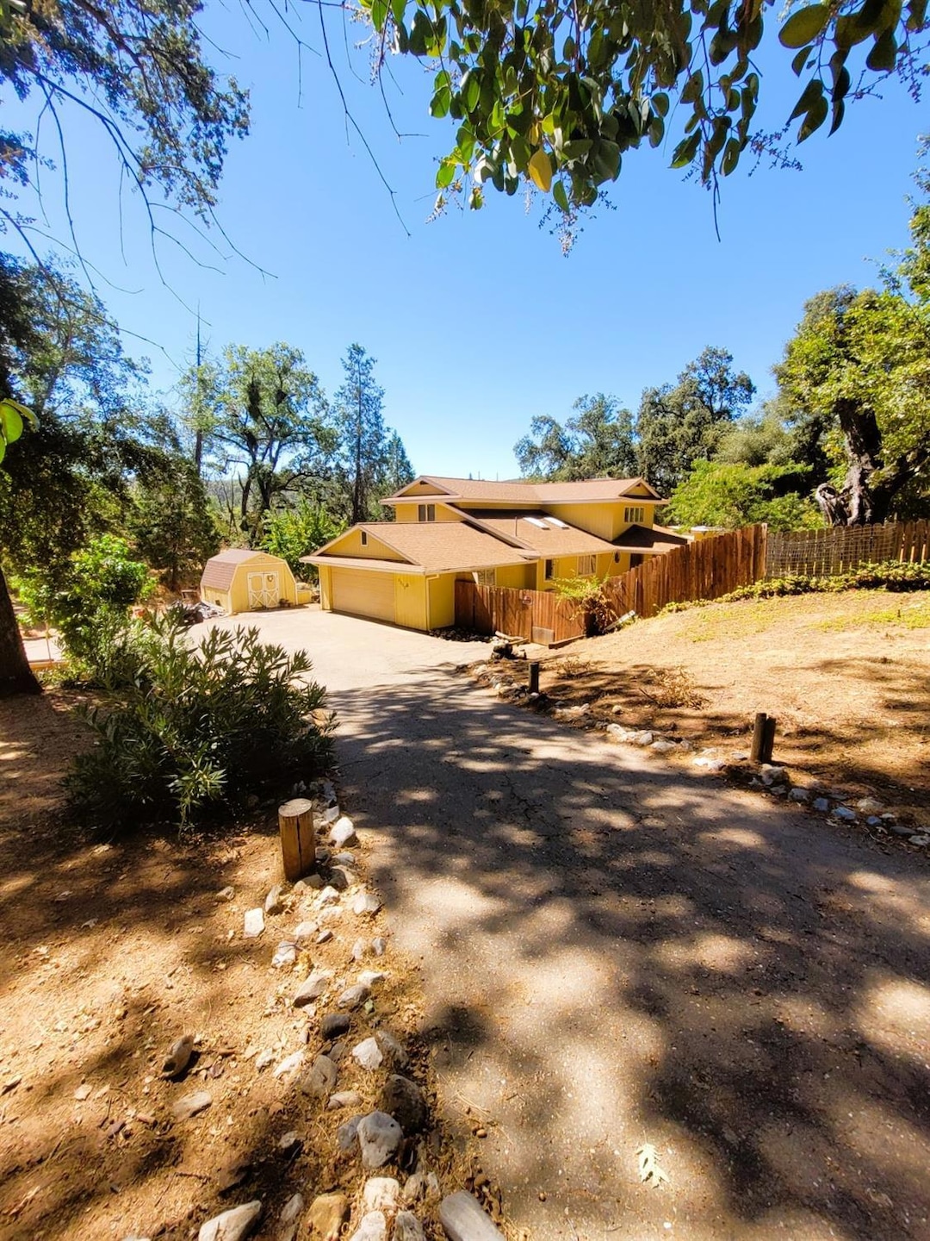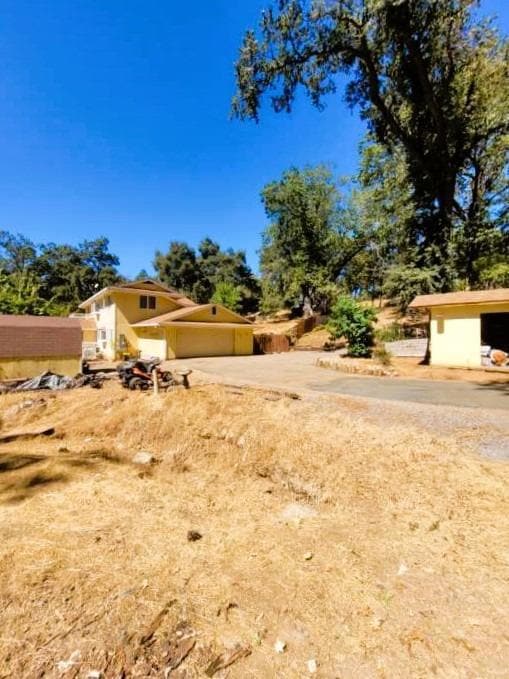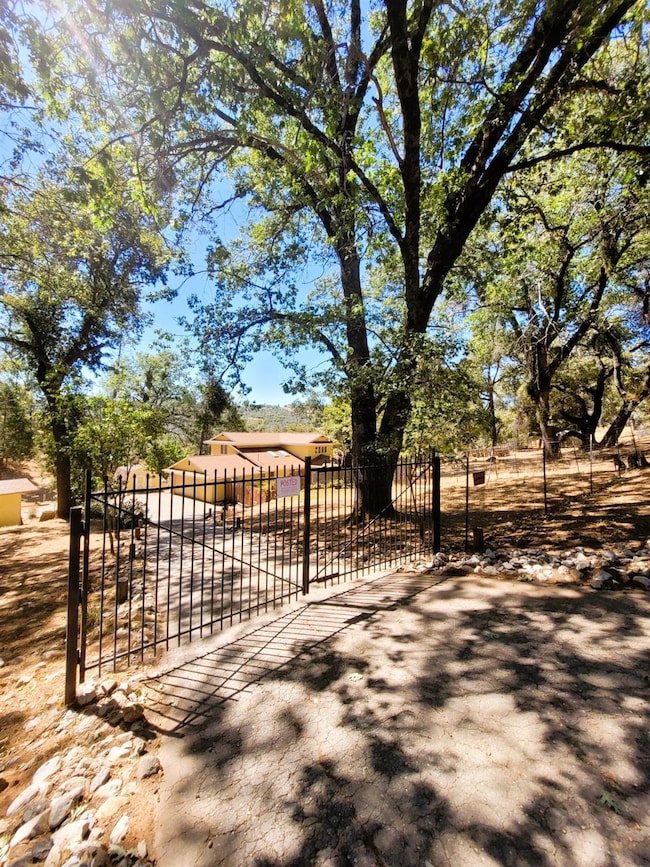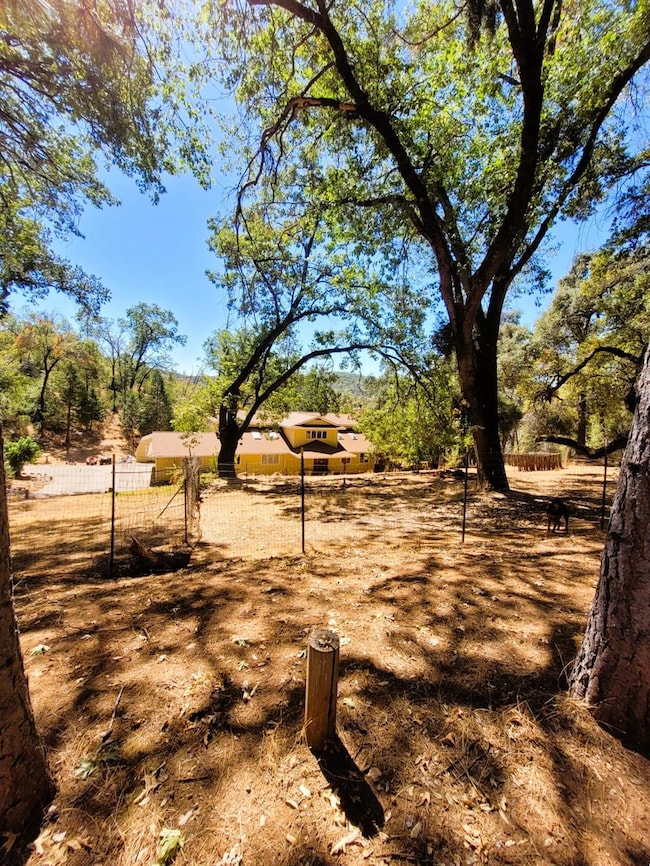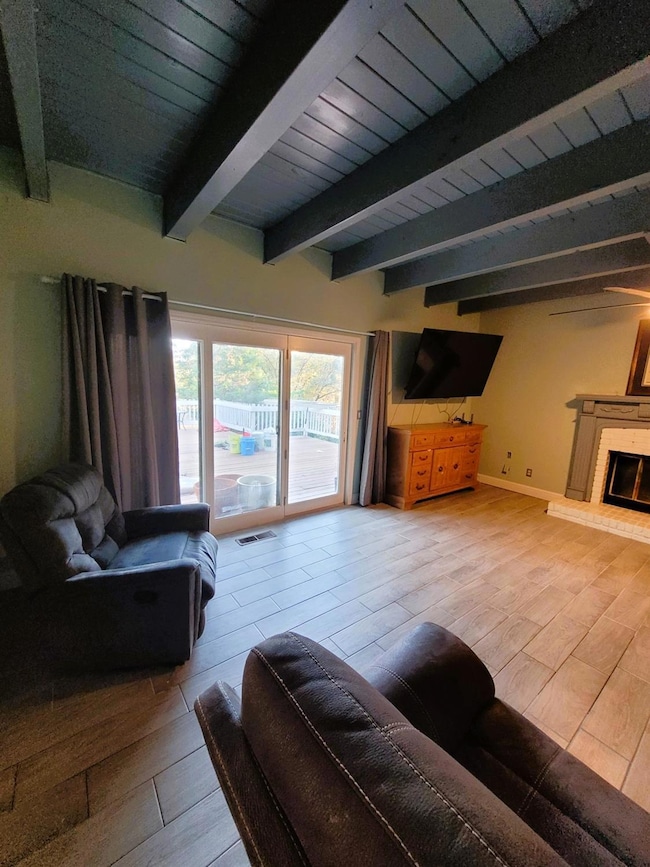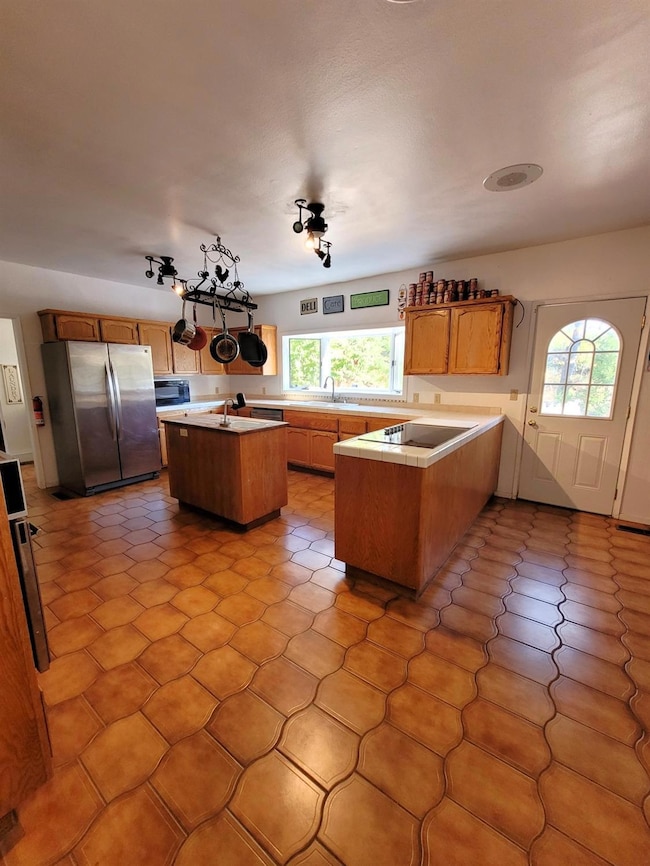
9985 Wendell Rd Mountain Ranch, CA 95246
Estimated payment $2,909/month
Highlights
- Horses Allowed On Property
- Senior Community
- View of Trees or Woods
- RV Access or Parking
- Custom Home
- 10 Acre Lot
About This Home
Make your move to Mountain Ranch, a settlement established during the Gold Rush Era. This expansive 2850 SQFt home is nestle on a 10acre lot surrounded by the lush greenery and beautiful landscape of the Sierra Nevada Mountains. Built in 1986, this 2 story home offers 3 bedrooms with a possible 4th on main floor, 2 1/2 bathrooms, and a a very spacious kitchen boasting a center island and tons of storage. The main floor also features a formal dining room, a large inside laundry room with an extra sink and more storage, living room with a fireplace and beautiful wood beam ceiling, french doors opening onto the back deck and a 2-car garage. Upstairs includes a loft area, guest room, full bath, and the primary suite featuring a second fireplace and a balcony to take in the views of the surrounding landscape. The primary bath has a walk-in closet, soaking tub, and a spacious vanity. This home would make a perfect fulltime residence as well as a weekend retreat for the whole family to enjoy with its broad floor plan. There is an outbuilding and 20x24 workshop on the property and tons of space for parking and all the toys! Home comes with a 30-amp Generator. With its serene mountain views and privacy- this is it! Only 3 miles to the town center.
Home Details
Home Type
- Single Family
Est. Annual Taxes
- $4,220
Year Built
- Built in 1986 | Remodeled
Lot Details
- 10 Acre Lot
- Gated Home
- Private Lot
- Secluded Lot
- Front Yard
- Property is zoned RR10
Parking
- 2 Car Garage
- Side Facing Garage
- Driveway
- Guest Parking
- RV Access or Parking
Property Views
- Woods
- Ridge
- Mountain
- Hills
- Forest
Home Design
- Custom Home
- Traditional Architecture
- Ranch Property
- Slab Foundation
- Frame Construction
- Composition Roof
- Wood Siding
- Concrete Perimeter Foundation
Interior Spaces
- 2,850 Sq Ft Home
- 2-Story Property
- Beamed Ceilings
- Cathedral Ceiling
- Ceiling Fan
- 2 Fireplaces
- Wood Burning Fireplace
- Double Pane Windows
- Bay Window
- Window Screens
- Formal Entry
- Family Room Downstairs
- Living Room
- Formal Dining Room
- Home Office
- Loft
- Bonus Room
Kitchen
- Breakfast Area or Nook
- Built-In Electric Oven
- Built-In Electric Range
- Dishwasher
- Kitchen Island
- Tile Countertops
- Disposal
Flooring
- Carpet
- Laminate
- Tile
Bedrooms and Bathrooms
- 3 Bedrooms
- Fireplace in Primary Bedroom
- Primary Bedroom Upstairs
- Walk-In Closet
- Tile Bathroom Countertop
- Soaking Tub
- Bathtub with Shower
- Separate Shower
- Window or Skylight in Bathroom
Laundry
- Laundry on main level
- Sink Near Laundry
- 220 Volts In Laundry
Home Security
- Video Cameras
- Carbon Monoxide Detectors
- Fire and Smoke Detector
Outdoor Features
- Balcony
- Deck
- Separate Outdoor Workshop
- Outbuilding
- Front Porch
Utilities
- Central Heating and Cooling System
- Power Generator
- Well
- Electric Water Heater
- Septic System
- High Speed Internet
- Cable TV Available
Additional Features
- Agricultural
- Horses Allowed On Property
Listing and Financial Details
- Assessor Parcel Number 021-025-007
Community Details
Overview
- Senior Community
- No Home Owners Association
Building Details
- Net Lease
Map
Home Values in the Area
Average Home Value in this Area
Tax History
| Year | Tax Paid | Tax Assessment Tax Assessment Total Assessment is a certain percentage of the fair market value that is determined by local assessors to be the total taxable value of land and additions on the property. | Land | Improvement |
|---|---|---|---|---|
| 2023 | $4,220 | $353,736 | $83,232 | $270,504 |
| 2022 | $4,176 | $346,800 | $81,600 | $265,200 |
| 2021 | $4,399 | $391,352 | $85,775 | $305,577 |
| 2020 | $4,479 | $387,340 | $84,896 | $302,444 |
| 2019 | $4,631 | $379,746 | $83,232 | $296,514 |
| 2018 | $3,570 | $296,191 | $67,993 | $228,198 |
| 2017 | $3,496 | $290,384 | $66,660 | $223,724 |
| 2016 | $3,049 | $253,000 | $36,000 | $217,000 |
| 2015 | -- | $257,000 | $40,000 | $217,000 |
| 2014 | -- | $242,000 | $40,000 | $202,000 |
Property History
| Date | Event | Price | Change | Sq Ft Price |
|---|---|---|---|---|
| 03/13/2025 03/13/25 | Price Changed | $459,000 | -8.0% | $161 / Sq Ft |
| 09/23/2024 09/23/24 | For Sale | $499,000 | +46.8% | $175 / Sq Ft |
| 10/15/2020 10/15/20 | Sold | $340,000 | 0.0% | $126 / Sq Ft |
| 10/15/2020 10/15/20 | Sold | $340,000 | -2.9% | $126 / Sq Ft |
| 09/15/2020 09/15/20 | Pending | -- | -- | -- |
| 08/26/2020 08/26/20 | Pending | -- | -- | -- |
| 08/13/2020 08/13/20 | For Sale | $350,000 | +2.9% | $130 / Sq Ft |
| 07/19/2020 07/19/20 | Off Market | $340,000 | -- | -- |
| 06/19/2020 06/19/20 | Pending | -- | -- | -- |
| 06/09/2020 06/09/20 | For Sale | $350,000 | -12.3% | $130 / Sq Ft |
| 01/12/2020 01/12/20 | For Sale | $399,000 | +9.3% | $148 / Sq Ft |
| 09/14/2016 09/14/16 | Sold | $365,000 | -8.5% | $128 / Sq Ft |
| 08/15/2016 08/15/16 | Pending | -- | -- | -- |
| 06/13/2016 06/13/16 | For Sale | $399,000 | -- | $140 / Sq Ft |
Deed History
| Date | Type | Sale Price | Title Company |
|---|---|---|---|
| Interfamily Deed Transfer | -- | Chicago Title | |
| Grant Deed | $340,000 | Chicago Title | |
| Grant Deed | $365,000 | First American Title Company | |
| Grant Deed | -- | First American Title Company | |
| Interfamily Deed Transfer | -- | None Available |
Mortgage History
| Date | Status | Loan Amount | Loan Type |
|---|---|---|---|
| Open | $333,841 | FHA | |
| Closed | $333,841 | FHA | |
| Previous Owner | $200,000 | New Conventional | |
| Previous Owner | $150,000 | New Conventional | |
| Previous Owner | $25,000 | Credit Line Revolving | |
| Previous Owner | $86,500 | Unknown |
Similar Homes in the area
Source: MetroList
MLS Number: 224105147
APN: 021-025-007-000
- 9741 Wendell Rd
- 10006 Wendell Rd
- 7495 Doster Rd
- 9197 Green Ranch Rd
- 9860 Whiskey Slide Rd
- 9080 El Dorado Trail
- 9010 El Dorado Trail Unit 9080
- 5825 Mountain Ranch Rd
- 5801 Mountain Ranch Rd
- 8711 Avenue A
- 0 Avenue A
- 8485 Mountain Ranch Rd
- 18616 Old Greek Mine Rd
- 8075 Doster Rd
- 390 Red Fox Rd
- 17122 Baker Riley Way
- 17450 Jesus Maria Rd
- 0 St Unit 225026999
- 18368 Sequoia Rd
- 16848 Old Gambetta Rd
