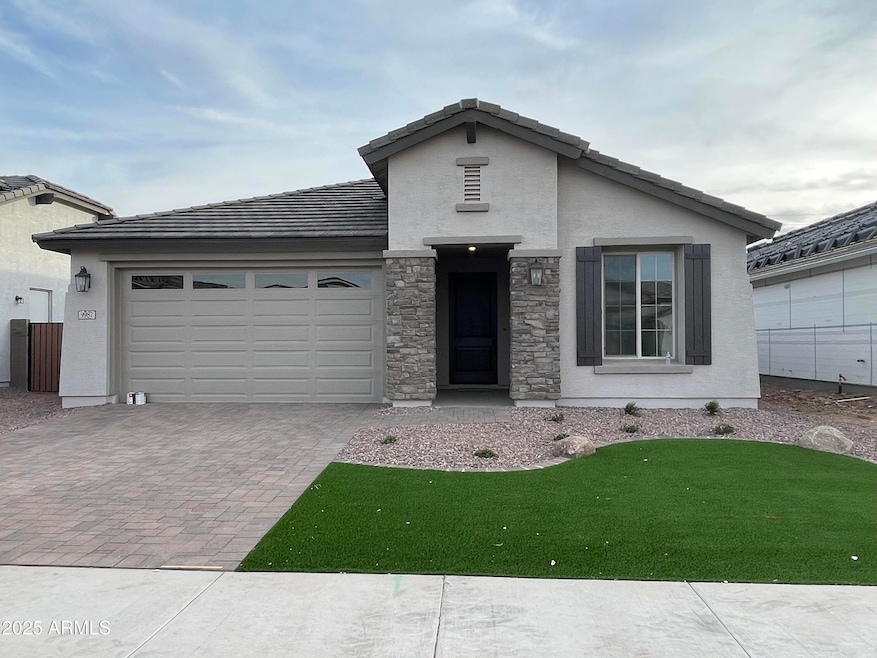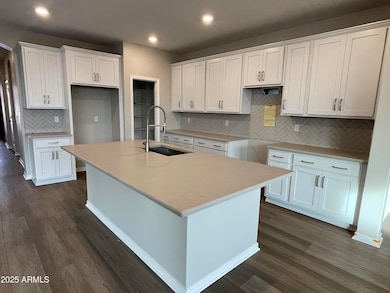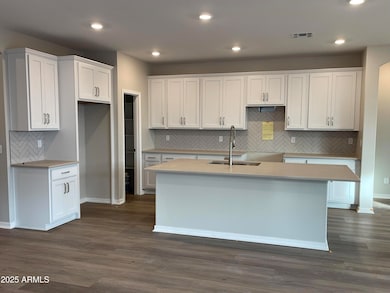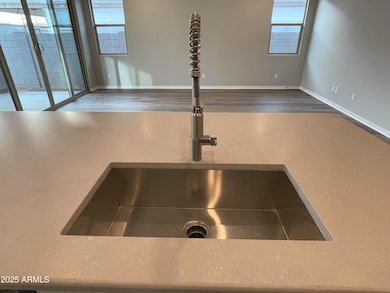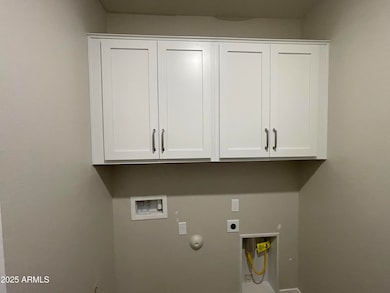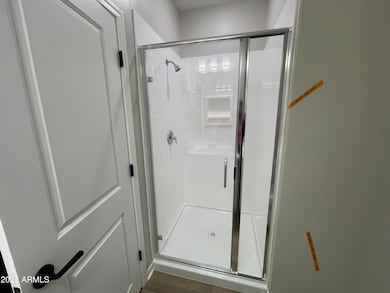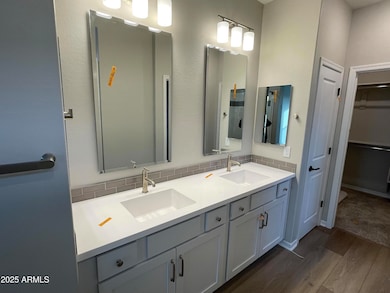
9987 W Verde Ln Avondale, AZ 85392
Garden Lakes NeighborhoodEstimated payment $3,424/month
Highlights
- Home Energy Rating Service (HERS) Rated Property
- Community Pool
- Eat-In Kitchen
- Granite Countertops
- Oversized Parking
- Double Pane Windows
About This Home
Popular San Jacinto Floor Plan, 4 Bedrooms, 3 Baths, 2,006 sq ft. 9 Foot Ceilings, Tankless Gas Water Heater, Spray In Foam Insulation, Paver Driveways, Post Tension Foundations, Ceiling Fans Included in all Bedrooms and Greatroom, Window Coverings Included, 16 Seer AC Unit, Buyer May Still Select Cabinets, Countertops, Flooring and Appliances. Close To Shopping, Great Schools and Restaurants. New Acclaim Community Offers a Community Pool, Pickle Ball Courts, Playgrounds, Bocci Ball Courts, Corn Hole Courts and Large Grass Areas.
Home Details
Home Type
- Single Family
Est. Annual Taxes
- $2,800
Year Built
- Built in 2024 | Under Construction
Lot Details
- 6,263 Sq Ft Lot
- Block Wall Fence
HOA Fees
- $164 Monthly HOA Fees
Parking
- 2 Car Garage
- Oversized Parking
- Electric Vehicle Home Charger
Home Design
- Wood Frame Construction
- Spray Foam Insulation
- Tile Roof
- Foam Roof
- Low Volatile Organic Compounds (VOC) Products or Finishes
- Stone Exterior Construction
- Stucco
Interior Spaces
- 2,006 Sq Ft Home
- 1-Story Property
- Ceiling height of 9 feet or more
- Ceiling Fan
- Double Pane Windows
- Low Emissivity Windows
- Vinyl Clad Windows
- Tinted Windows
- Washer and Dryer Hookup
Kitchen
- Eat-In Kitchen
- Breakfast Bar
- Built-In Microwave
- Kitchen Island
- Granite Countertops
Flooring
- Carpet
- Tile
Bedrooms and Bathrooms
- 4 Bedrooms
- 3 Bathrooms
- Dual Vanity Sinks in Primary Bathroom
Eco-Friendly Details
- Home Energy Rating Service (HERS) Rated Property
- No or Low VOC Paint or Finish
Schools
- Villa De Paz Elementary School
- Westview High School
Utilities
- Ducts Professionally Air-Sealed
- Mini Split Air Conditioners
- Heating System Uses Natural Gas
- Water Softener
- High Speed Internet
- Cable TV Available
Listing and Financial Details
- Tax Lot 4
- Assessor Parcel Number 102-27-783
Community Details
Overview
- Association fees include ground maintenance
- Aam Association, Phone Number (800) 354-0257
- Built by Fulton Homes
- Acclaim Subdivision, San Jacinto Floorplan
- FHA/VA Approved Complex
Recreation
- Community Playground
- Community Pool
- Bike Trail
Map
Home Values in the Area
Average Home Value in this Area
Tax History
| Year | Tax Paid | Tax Assessment Tax Assessment Total Assessment is a certain percentage of the fair market value that is determined by local assessors to be the total taxable value of land and additions on the property. | Land | Improvement |
|---|---|---|---|---|
| 2025 | $211 | $1,516 | $1,516 | -- |
| 2024 | $214 | $1,443 | $1,443 | -- |
| 2023 | $214 | $2,925 | $2,925 | $0 |
| 2022 | $268 | $3,079 | $3,079 | $0 |
Property History
| Date | Event | Price | Change | Sq Ft Price |
|---|---|---|---|---|
| 03/09/2025 03/09/25 | Price Changed | $542,372 | +0.7% | $270 / Sq Ft |
| 01/25/2025 01/25/25 | Price Changed | $538,392 | +0.4% | $268 / Sq Ft |
| 01/21/2025 01/21/25 | Price Changed | $536,502 | +0.2% | $267 / Sq Ft |
| 12/20/2024 12/20/24 | Price Changed | $535,515 | +0.5% | $267 / Sq Ft |
| 10/06/2024 10/06/24 | Price Changed | $532,748 | +0.4% | $266 / Sq Ft |
| 08/29/2024 08/29/24 | Price Changed | $530,750 | +6.9% | $265 / Sq Ft |
| 08/23/2024 08/23/24 | Price Changed | $496,322 | 0.0% | $247 / Sq Ft |
| 08/11/2024 08/11/24 | For Sale | $496,325 | -- | $247 / Sq Ft |
Similar Homes in Avondale, AZ
Source: Arizona Regional Multiple Listing Service (ARMLS)
MLS Number: 6742575
APN: 102-27-783
- 10015 W Verde Ln
- 10027 W Verde Ln
- 10039 W Verde Ln
- 3767 N 99th Dr
- 3755 N 99th Dr
- 3821 N 99th Dr
- 3809 N 99th Dr
- 3801 N 99th Dr
- 2942 N 98th Ln
- 2940 N 98th Ln
- 2938 N 98th Ln
- 9839 W Catalina Dr
- 9840 W Avalon Dr
- 9965 W Flower St
- 3113 N 97th Ln
- 3121 N 97th Ln
- 3777 N 99th Ave Unit E
- 9986 W Cora Ln
- 10322 W Edgemont Dr
- 2845 N 104th Ave
