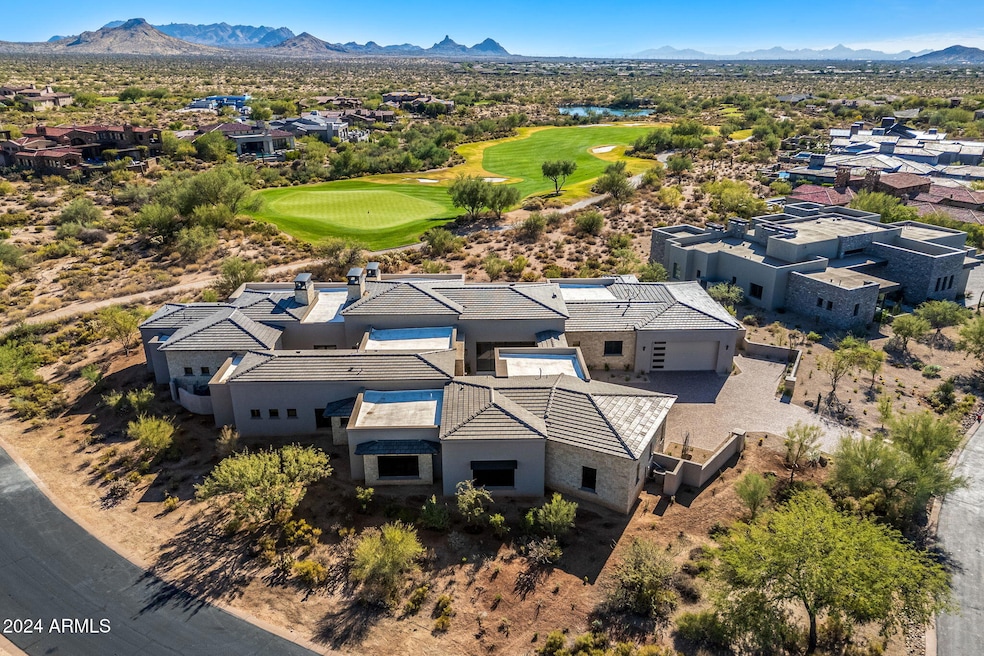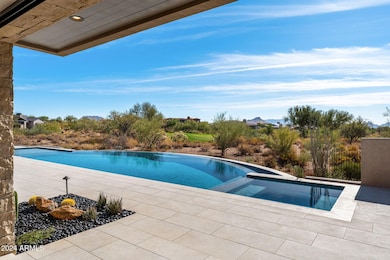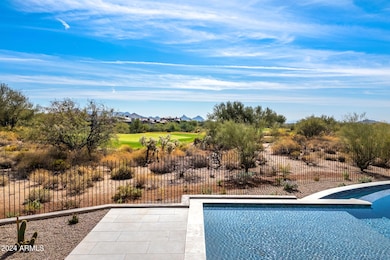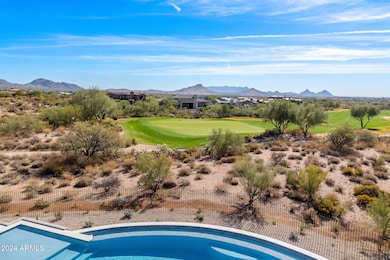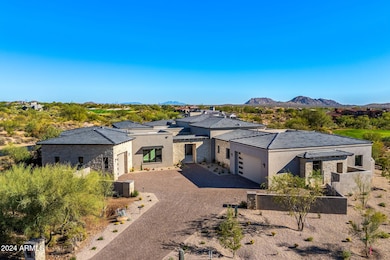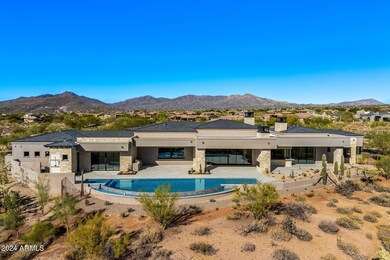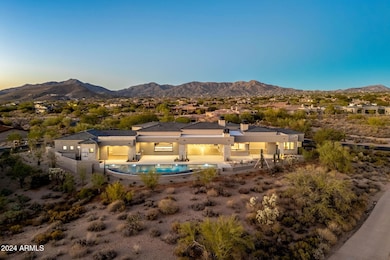
9989 E Aleka Way Unit 337 Scottsdale, AZ 85262
Estimated payment $42,176/month
Highlights
- On Golf Course
- Gated with Attendant
- Mountain View
- Black Mountain Elementary School Rated A-
- Heated Spa
- Fireplace in Primary Bedroom
About This Home
Recently Completed, this spectacular Lineage built spec home overlooks the 16th green of the prestigious Mirabel golf course and offers beautiful views of Pinnacle Peak & McDowell Mountains. This stunning home features the Lineage open floorplan showcasing retractable walls and windows of glass opening to expansive patios and courtyards that allow for indoor/outdoor Arizona living at its finest. Enjoy entertaining guests at the Cantina Wet Bar that opens to the resort style backyard boasting a 2-way fireplace, oversized heated pool & spa, & outdoor kitchen. The generously equipped kitchen has top-of-the-line Sub-Zero/Wolf appliances, oversized island, 2 dishwashers, built-in coffee bar & a large walk-in pantry w/custom shelving & additional refrigerator. An elegant glass wine room highlights the formal dining room. The primary bedroom features a fireplace, bar area w/mini refrigerator, luxurious bath w/ separate tub, shower, 2 water closets & a huge customized walk-in closet w/ washer/dryer. There are 3 additional bedroom suites (one easily converted to an office), & a private casita w/ living room, kitchenette, bedroom & bathroom. The spacious laundry has ample storage cabinets & a dog shower. The oversized garages offer 4 car bays, lifts can easily be added to accommodate up to 7 vehicles.
Home Details
Home Type
- Single Family
Est. Annual Taxes
- $1,484
Year Built
- Built in 2024
Lot Details
- 0.82 Acre Lot
- On Golf Course
- Desert faces the front and back of the property
- Wrought Iron Fence
- Corner Lot
- Front and Back Yard Sprinklers
- Sprinklers on Timer
HOA Fees
- $400 Monthly HOA Fees
Parking
- 1 Open Parking Space
- 4 Car Garage
- Garage ceiling height seven feet or more
- Tandem Parking
Home Design
- Designed by Poetzl Architects
- Contemporary Architecture
- Wood Frame Construction
- Tile Roof
- Stone Exterior Construction
- Stucco
Interior Spaces
- 6,983 Sq Ft Home
- 1-Story Property
- Wet Bar
- Ceiling height of 9 feet or more
- Two Way Fireplace
- Gas Fireplace
- Double Pane Windows
- Living Room with Fireplace
- 3 Fireplaces
- Mountain Views
Kitchen
- Eat-In Kitchen
- Breakfast Bar
- Built-In Microwave
- Kitchen Island
Flooring
- Wood
- Tile
Bedrooms and Bathrooms
- 5 Bedrooms
- Fireplace in Primary Bedroom
- Primary Bathroom is a Full Bathroom
- 5.5 Bathrooms
- Dual Vanity Sinks in Primary Bathroom
- Bathtub With Separate Shower Stall
Accessible Home Design
- No Interior Steps
Pool
- Heated Spa
- Heated Pool
- Pool Pump
Outdoor Features
- Outdoor Fireplace
- Built-In Barbecue
Schools
- Black Mountain Elementary School
- Sonoran Trails Middle School
- Cactus Shadows High School
Utilities
- Cooling Available
- Heating System Uses Natural Gas
- Tankless Water Heater
- Cable TV Available
Listing and Financial Details
- Tax Lot 337
- Assessor Parcel Number 219-62-443
Community Details
Overview
- Association fees include ground maintenance, street maintenance
- Aam Association, Phone Number (602) 957-9191
- Built by Lineage Homes
- Mirabel Club Subdivision, Custom Floorplan
Recreation
- Golf Course Community
- Bike Trail
Security
- Gated with Attendant
Map
Home Values in the Area
Average Home Value in this Area
Tax History
| Year | Tax Paid | Tax Assessment Tax Assessment Total Assessment is a certain percentage of the fair market value that is determined by local assessors to be the total taxable value of land and additions on the property. | Land | Improvement |
|---|---|---|---|---|
| 2025 | $1,551 | $28,169 | $28,169 | -- |
| 2024 | $1,484 | $26,828 | $26,828 | -- |
| 2023 | $1,484 | $65,595 | $65,595 | $0 |
| 2022 | $1,429 | $50,175 | $50,175 | $0 |
| 2021 | $1,552 | $49,935 | $49,935 | $0 |
| 2020 | $1,525 | $48,885 | $48,885 | $0 |
| 2019 | $1,479 | $50,130 | $50,130 | $0 |
| 2018 | $1,438 | $60,525 | $60,525 | $0 |
| 2017 | $1,385 | $61,305 | $61,305 | $0 |
| 2016 | $1,379 | $63,060 | $63,060 | $0 |
| 2015 | $1,391 | $43,824 | $43,824 | $0 |
Property History
| Date | Event | Price | Change | Sq Ft Price |
|---|---|---|---|---|
| 03/21/2025 03/21/25 | Price Changed | $7,477,000 | -6.3% | $1,071 / Sq Ft |
| 03/05/2025 03/05/25 | Off Market | $7,977,000 | -- | -- |
| 03/05/2025 03/05/25 | For Sale | $7,977,000 | 0.0% | $1,142 / Sq Ft |
| 02/06/2025 02/06/25 | Price Changed | $7,977,000 | -3.6% | $1,142 / Sq Ft |
| 11/24/2024 11/24/24 | For Sale | $8,277,000 | +1224.3% | $1,185 / Sq Ft |
| 05/27/2021 05/27/21 | Sold | $625,000 | 0.0% | -- |
| 01/30/2021 01/30/21 | For Sale | $625,000 | 0.0% | -- |
| 12/19/2020 12/19/20 | Pending | -- | -- | -- |
| 02/06/2020 02/06/20 | For Sale | $625,000 | +25.0% | -- |
| 12/31/2019 12/31/19 | Sold | $500,000 | -9.1% | -- |
| 06/08/2019 06/08/19 | Pending | -- | -- | -- |
| 09/30/2018 09/30/18 | For Sale | $550,000 | -- | -- |
Deed History
| Date | Type | Sale Price | Title Company |
|---|---|---|---|
| Warranty Deed | -- | Pioneer Title Agency | |
| Interfamily Deed Transfer | -- | Pioneer Title Agency Inc | |
| Warranty Deed | $625,000 | Thomas Title & Escrow | |
| Warranty Deed | -- | None Available | |
| Warranty Deed | $500,000 | Thomas Title & Escrow | |
| Warranty Deed | $690,000 | Thomas Title & Escrow | |
| Warranty Deed | -- | None Available | |
| Interfamily Deed Transfer | -- | None Available | |
| Interfamily Deed Transfer | -- | Grand Canyon Title Agency In | |
| Cash Sale Deed | $725,000 | Grand Canyon Title Agency |
Mortgage History
| Date | Status | Loan Amount | Loan Type |
|---|---|---|---|
| Open | $2,394,535 | New Conventional | |
| Previous Owner | $450,000 | Stand Alone Refi Refinance Of Original Loan | |
| Previous Owner | $500,000 | Commercial | |
| Previous Owner | $668,000 | Unknown | |
| Previous Owner | $480,000 | New Conventional | |
| Previous Owner | $350,000 | Unknown |
Similar Homes in the area
Source: Arizona Regional Multiple Listing Service (ARMLS)
MLS Number: 6780858
APN: 219-62-443
- 9940 E Aleka Way
- 10071 E Aniko Dr
- 36323 N 100th Way
- 9776 E Granite Peak Trail
- 36931 N 102nd Place
- 37301 N 99th St
- 9936 E Winter Sun Dr
- 37181 N 103rd St
- 36420 N 105th Place
- 9445 E Quail Trail
- 37654 N 102nd Place
- 36389 N 105th Place
- 36421 N 105th Place
- 9853 E Sundance Trail
- 9821 E Sundance Trail
- 10432 E Winter Sun Dr
- 37440 N 104th Place
- 36975 N Mirabel Club Dr Unit 185
- 36548 N 105th Place
- 36352 N 105th Way Unit 238
