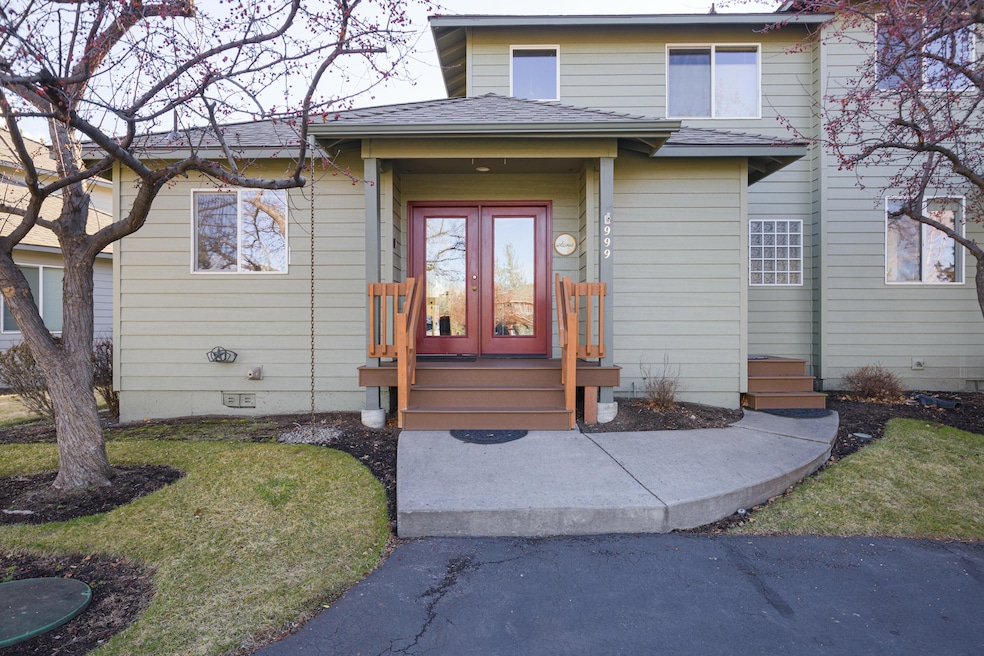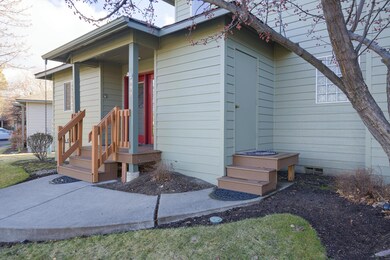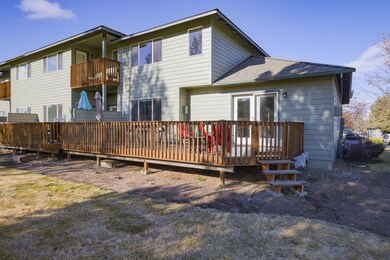
999 Golden Pheasant Dr Redmond, OR 97756
Eagle Crest NeighborhoodHighlights
- On Golf Course
- No Units Above
- RV or Boat Storage in Community
- Fitness Center
- Resort Property
- Craftsman Architecture
About This Home
As of April 2025Enjoy breathtaking golf course views from this beautifully updated townhome in Eagle Crest Resort! The spacious back deck is perfect for relaxing or entertaining while taking in the serene surroundings. Inside, you'll find tasteful updates, including a stunning kitchen with quartz countertops, updates in bathrooms, and refreshed interior paint. Other recent upgrades include a new roof, Trex decking, and deck railing (2021), plus a freshly painted exterior (2024). The home is even coming furnished! Eagle Crest Resort offers three sports centers with pools, gyms, hot tubs, tennis, pickleball, volleyball, and more. Enjoy three amazing golf courses or even the miniature golf course. A must-see retreat!
Last Agent to Sell the Property
Relevant Real Estate LLC Brokerage Phone: 541-848-0715 License #201251545
Last Buyer's Agent
Haley Clifford
Redfin License #201226525

Townhouse Details
Home Type
- Townhome
Est. Annual Taxes
- $3,569
Year Built
- Built in 1998
Lot Details
- 1,742 Sq Ft Lot
- On Golf Course
- No Units Above
- No Units Located Below
- 1 Common Wall
- Landscaped
- Front and Back Yard Sprinklers
- Sprinklers on Timer
HOA Fees
- $567 Monthly HOA Fees
Home Design
- Craftsman Architecture
- Northwest Architecture
- Stem Wall Foundation
- Frame Construction
- Composition Roof
Interior Spaces
- 1,484 Sq Ft Home
- 2-Story Property
- Vaulted Ceiling
- Propane Fireplace
- Double Pane Windows
- Vinyl Clad Windows
- Living Room with Fireplace
- Golf Course Views
Kitchen
- Eat-In Kitchen
- Breakfast Bar
- Oven
- Range
- Microwave
- Dishwasher
- Laminate Countertops
- Disposal
Flooring
- Wood
- Carpet
- Vinyl
Bedrooms and Bathrooms
- 3 Bedrooms
- Primary Bedroom on Main
- Linen Closet
- Walk-In Closet
- Double Vanity
- Hydromassage or Jetted Bathtub
- Bathtub with Shower
Laundry
- Dryer
- Washer
Home Security
Outdoor Features
- Outdoor Storage
- Storage Shed
Schools
- Tumalo Community Elementary School
- Obsidian Middle School
- Ridgeview High School
Utilities
- Forced Air Heating and Cooling System
- Private Water Source
- Water Heater
- Septic Tank
- Private Sewer
- Cable TV Available
Listing and Financial Details
- Exclusions: Personal items and attached excluded list.
- Short Term Rentals Allowed
- Assessor Parcel Number 194142
Community Details
Overview
- Resort Property
- Eagle Crest Subdivision
- On-Site Maintenance
- Maintained Community
- Property is near a preserve or public land
Amenities
- Restaurant
Recreation
- RV or Boat Storage in Community
- Golf Course Community
- Tennis Courts
- Pickleball Courts
- Sport Court
- Community Playground
- Fitness Center
- Community Pool
- Park
- Trails
- Snow Removal
Security
- Carbon Monoxide Detectors
- Fire and Smoke Detector
Map
Home Values in the Area
Average Home Value in this Area
Property History
| Date | Event | Price | Change | Sq Ft Price |
|---|---|---|---|---|
| 04/15/2025 04/15/25 | Sold | $500,000 | -2.9% | $337 / Sq Ft |
| 03/25/2025 03/25/25 | Pending | -- | -- | -- |
| 03/14/2025 03/14/25 | For Sale | $515,000 | +19.8% | $347 / Sq Ft |
| 09/30/2021 09/30/21 | Sold | $429,900 | 0.0% | $290 / Sq Ft |
| 08/31/2021 08/31/21 | Pending | -- | -- | -- |
| 08/25/2021 08/25/21 | For Sale | $429,900 | +95.9% | $290 / Sq Ft |
| 08/29/2014 08/29/14 | Sold | $219,500 | -2.4% | $148 / Sq Ft |
| 07/26/2014 07/26/14 | Pending | -- | -- | -- |
| 05/19/2014 05/19/14 | For Sale | $225,000 | -- | $152 / Sq Ft |
Tax History
| Year | Tax Paid | Tax Assessment Tax Assessment Total Assessment is a certain percentage of the fair market value that is determined by local assessors to be the total taxable value of land and additions on the property. | Land | Improvement |
|---|---|---|---|---|
| 2024 | $3,569 | $214,380 | -- | -- |
| 2023 | $3,403 | $208,140 | $0 | $0 |
| 2022 | $3,029 | $196,200 | $0 | $0 |
| 2021 | $3,027 | $190,490 | $0 | $0 |
| 2020 | $2,823 | $190,490 | $0 | $0 |
| 2019 | $2,682 | $184,950 | $0 | $0 |
| 2018 | $2,664 | $179,570 | $0 | $0 |
| 2017 | $2,509 | $174,340 | $0 | $0 |
| 2016 | $2,301 | $157,970 | $0 | $0 |
| 2015 | $2,249 | $154,720 | $0 | $0 |
| 2014 | $2,093 | $143,560 | $0 | $0 |
Mortgage History
| Date | Status | Loan Amount | Loan Type |
|---|---|---|---|
| Open | $306,000 | New Conventional | |
| Previous Owner | $300,930 | New Conventional | |
| Previous Owner | $139,500 | New Conventional | |
| Previous Owner | $111,500 | Unknown |
Deed History
| Date | Type | Sale Price | Title Company |
|---|---|---|---|
| Warranty Deed | $500,000 | First American Title | |
| Warranty Deed | $429,900 | First American Title | |
| Interfamily Deed Transfer | -- | None Available | |
| Warranty Deed | $219,500 | First American Title |
Similar Homes in Redmond, OR
Source: Central Oregon Association of REALTORS®
MLS Number: 220197404
APN: 194142
- 998 Golden Pheasant Dr
- 8470 Golden Pheasant Ct
- 1140 Golden Pheasant Dr
- 1149 Golden Pheasant Dr
- 8515 Golden Pheasant Ct
- 8550 Coopers Hawk Dr
- 860 Golden Pheasant Dr
- 806 Golden Pheasant Dr
- 830 Willet Ln
- 8787 Merlin Dr
- 8830 Merlin Dr
- 7957 Little Falls Ct
- 717 Golden Pheasant Dr
- 665 Nutcracker Dr
- 8600 Eagle Crest Blvd
- 1792 Cliff Swallow Dr Unit EC42D
- 623 Goshawk Dr
- 8558 Red Wing Ln
- 8588 Red Wing Ln
- 8665 Red Wing Ln






