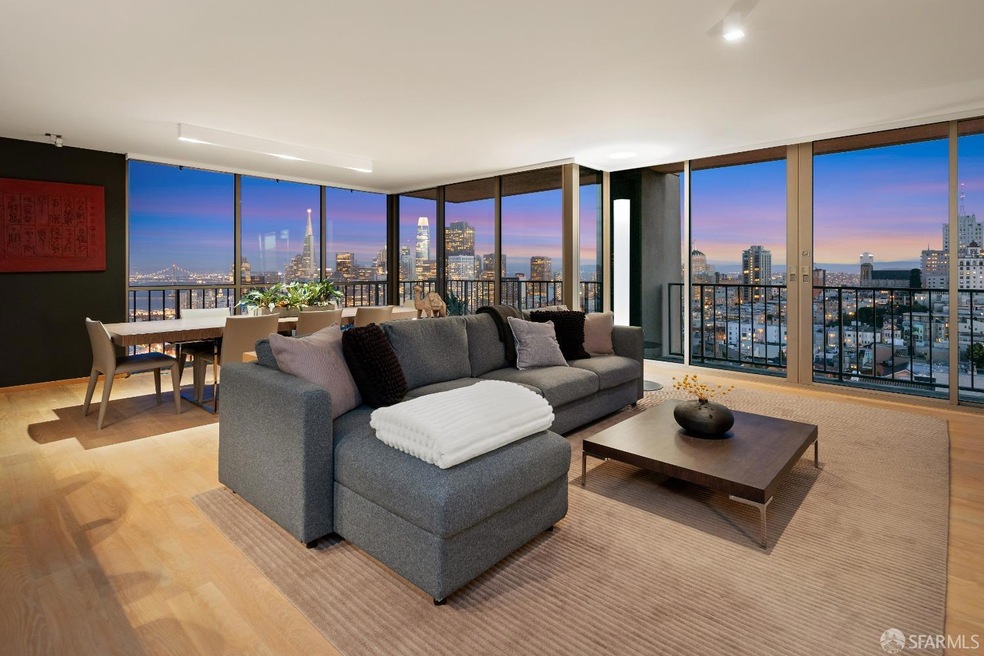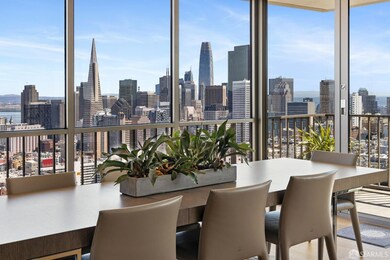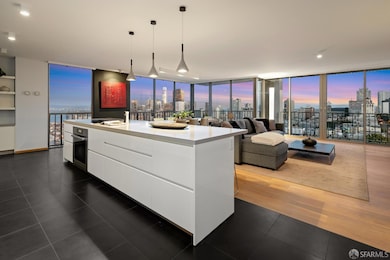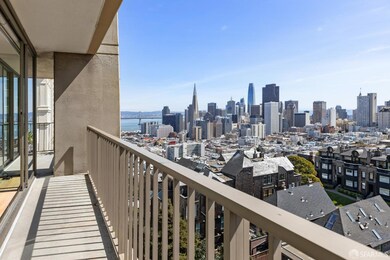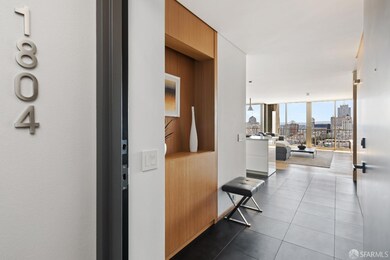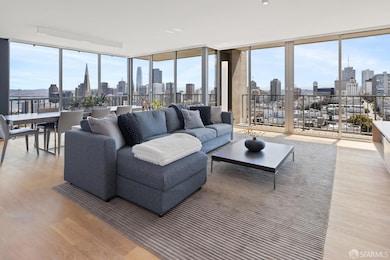
The Summit 999 Green St Unit 1804 San Francisco, CA 94133
Russian Hill NeighborhoodEstimated payment $21,807/month
Highlights
- Views of Golden Gate Bridge
- 4-minute walk to Mason And Green
- 0.33 Acre Lot
- Yick Wo Elementary School Rated A
- Built-In Refrigerator
- 4-minute walk to Broadway Mini Park
About This Home
Positioned on the southeast corner of The Summit atop Russian Hill, this renovated residence offers sweeping views of the Bay Bridge, City Skyline, Sutro Tower, and downtown through floor-to-ceiling windows. Redesigned to a contemporary European standard, the home features white oak millwork, Basaltina stone flooring, and custom floating cabinetry. The open living and dining areas are wrapped in glass and open to a full-width terrace. A Crema Europa limestone feature wall and whitewashed oak paneling add warmth and texture. The kitchen is outfitted with high-gloss Poliform cabinetry, Chroma Quartz counters, island with induction cooktop, and appliances by Sub-Zero, Miele, and Bosch. The primary suite includes terrace access, a walk-in closet, and an en-suite bath with dual vanities and natural stone finishes. A second bedroom with terrace access and an adjacent full bath with Crema Marfil marble completes the layout. Radiant heat, automated shades and in-home laundry complete this home. Located at the peak of Russian Hill with sweeping views in all directions, 999 Green is a landmark hi-rise designed by modernist architect Joseph Eichler. Amenities include a 24-hour attended & ODADA-designed lobby, 1-car parking, storage, on-site management, and Resident's Outdoor Plaza.
Property Details
Home Type
- Condominium
Est. Annual Taxes
- $21,784
Year Built
- Built in 1964 | Remodeled
HOA Fees
- $3,276 Monthly HOA Fees
Parking
- 1 Car Attached Garage
- Enclosed Parking
- Side by Side Parking
- Garage Door Opener
- Assigned Parking
Property Views
- Golden Gate Bridge
- Panoramic
Home Design
- Midcentury Modern Architecture
- Contemporary Architecture
Interior Spaces
- 1,681 Sq Ft Home
- 1-Story Property
- Combination Dining and Living Room
Kitchen
- Built-In Electric Oven
- Built-In Electric Range
- Microwave
- Built-In Refrigerator
- Dishwasher
- Kitchen Island
- Quartz Countertops
- Disposal
Flooring
- Wood
- Stone
- Tile
Bedrooms and Bathrooms
- Walk-In Closet
- 2 Full Bathrooms
- Dual Vanity Sinks in Primary Bathroom
- Soaking Tub in Primary Bathroom
- Bathtub with Shower
- Separate Shower
Laundry
- Laundry closet
- Stacked Washer and Dryer
Home Security
Additional Features
- Balcony
- Unit is below another unit
- Radiant Heating System
Listing and Financial Details
- Assessor Parcel Number 0127-072
Community Details
Overview
- Association fees include common areas, door person, elevator, maintenance exterior, ground maintenance, management, roof, security, trash, water
- 112 Units
- The 999 Summit HOA
- High-Rise Condominium
Recreation
- Exercise Course
Pet Policy
- Dogs and Cats Allowed
Additional Features
- Laundry Facilities
- Fire and Smoke Detector
Map
About The Summit
Home Values in the Area
Average Home Value in this Area
Tax History
| Year | Tax Paid | Tax Assessment Tax Assessment Total Assessment is a certain percentage of the fair market value that is determined by local assessors to be the total taxable value of land and additions on the property. | Land | Improvement |
|---|---|---|---|---|
| 2024 | $21,784 | $1,790,688 | $895,344 | $895,344 |
| 2023 | $21,451 | $1,755,578 | $877,789 | $877,789 |
| 2022 | $21,046 | $1,721,156 | $860,578 | $860,578 |
| 2021 | $20,676 | $1,687,408 | $843,704 | $843,704 |
| 2020 | $20,815 | $1,670,106 | $835,053 | $835,053 |
| 2019 | $20,052 | $1,637,360 | $818,680 | $818,680 |
| 2018 | $19,376 | $1,605,256 | $802,628 | $802,628 |
| 2017 | $18,850 | $1,573,782 | $786,891 | $786,891 |
| 2016 | $18,555 | $1,542,924 | $771,462 | $771,462 |
| 2015 | $18,327 | $1,519,748 | $759,874 | $759,874 |
| 2014 | $17,844 | $1,489,980 | $744,990 | $744,990 |
Property History
| Date | Event | Price | Change | Sq Ft Price |
|---|---|---|---|---|
| 03/24/2025 03/24/25 | For Sale | $2,995,000 | -- | $1,782 / Sq Ft |
Deed History
| Date | Type | Sale Price | Title Company |
|---|---|---|---|
| Grant Deed | $1,415,000 | Fidelity National Title Co | |
| Interfamily Deed Transfer | -- | -- |
Similar Homes in San Francisco, CA
Source: San Francisco Association of REALTORS® MLS
MLS Number: 425017117
APN: 0127-072
- 999 Green St Unit 1804
- 999 Green St Unit 2401
- 1750 Taylor St Unit 1401
- 1750 Taylor St Unit 202
- 1950 Jones St
- 1070 Green St Unit 302
- 1070 Green St Unit 1001
- 1070 Green St Unit 102
- 1070 Green St Unit 801
- 1020 Union St Unit 18
- 824 Green St
- 1101 Green St Unit 1702
- 1101 Green St Unit 802
- 1811 Leavenworth St Unit 4
- 1811 Leavenworth St Unit 7
- 202 Union St
- 1217 Vallejo St
- 1125 Union St
- 1100 Union St Unit 1000
- 1100 Union St Unit 1100
