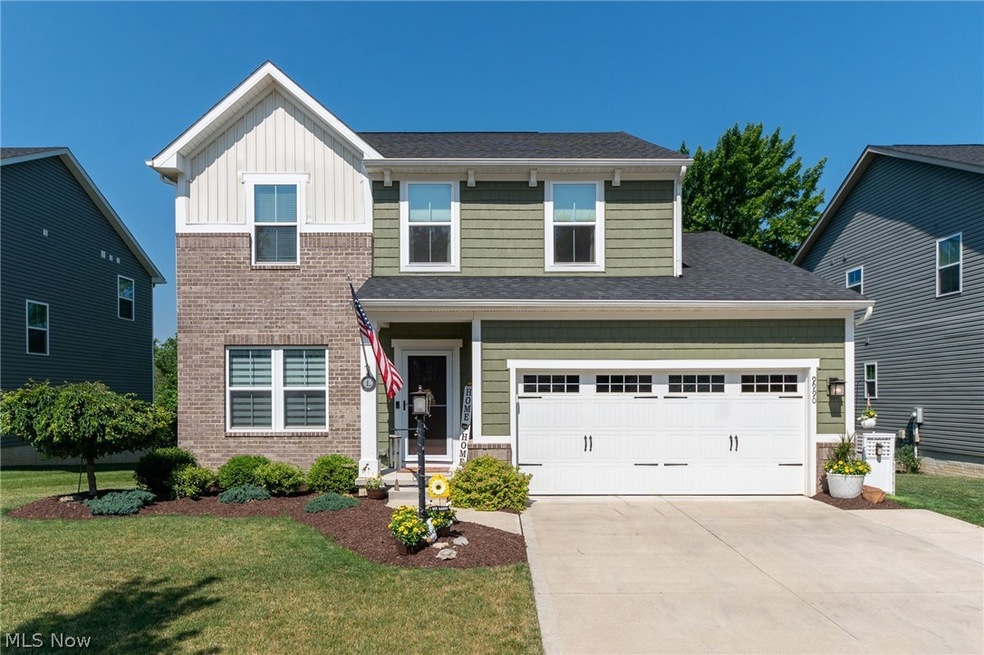
9990 Ethan Dr Olmsted Township, OH 44138
Highlights
- Colonial Architecture
- Clubhouse
- Community Pool
- Falls-Lenox Primary Elementary School Rated A-
- Deck
- Covered patio or porch
About This Home
As of September 2024WELCOME to 9990 Ethan Drive located in Gates Village within Woodgate Farms. This stunning colonial built in 2018 offers three beds and three and a half baths with a finished basement, bonus lofted living space, first floor laundry, and an outdoor oasis that you will never want to leave! Upon entering you are greeted by a room perfect for a home office filled with lots of natural light and upgraded flooring that flows through the first floor. As you continue to walk through the first floor, the open floor-plan offers a spacious living room featuring a gas fireplace, custom plank wood accent wall, and built in floor to ceiling bookcase. The gorgeous kitchen features granite counter tops, island seating, a walk in pantry, and ample cabinetry space! Off the kitchen is the spacious dining space which conveniently leads to the gorgeous outdoor covered composite deck with roof (2023) and paved concrete patio space (2021). This can be your own personal outdoor oasis perfect for unwinding and entertaining family and friends! As you walk upstairs, the bonus lofted living space offers the opportunity for an additional living/guest space, kids play room, second home office space, or whatever you choose! Down the hall are three bedrooms including the over-sized master bedroom featuring a walk in custom master closet (2018) and master bath. The two additional bedrooms have their own personal full bath to utilize as well! If that isn't enough, the finished basement space has endless opportunity for uses and features a full bath while the unfinished side offers ample additional storage. Be sure to enjoy the community pool, playground and clubhouse as well! Lastly, don't forget to check out all the Olmsted Township has to offer as a community! Additional updates include window treatments throughout first floor (2022), first floor professionally painted (2023), updated lighting fixtures (2023), and professional landscaping (2018).
Last Agent to Sell the Property
Keller Williams Greater Metropolitan Brokerage Email: Linzie.Potoczak@kw.com 216-650-0407 License #2018002056

Home Details
Home Type
- Single Family
Est. Annual Taxes
- $10,211
Year Built
- Built in 2018
HOA Fees
- $83 Monthly HOA Fees
Parking
- 2 Car Attached Garage
Home Design
- Colonial Architecture
- Asphalt Roof
- Vinyl Siding
Interior Spaces
- 2-Story Property
- Gas Fireplace
- Living Room with Fireplace
- Property Views
Kitchen
- Range
- Dishwasher
Bedrooms and Bathrooms
- 3 Bedrooms
- 3.5 Bathrooms
Laundry
- Dryer
- Washer
Partially Finished Basement
- Basement Fills Entire Space Under The House
- Sump Pump
Outdoor Features
- Deck
- Covered patio or porch
Additional Features
- 5,375 Sq Ft Lot
- Forced Air Heating and Cooling System
Listing and Financial Details
- Assessor Parcel Number 265-23-101
Community Details
Overview
- Woodgate/Gates Village Association
- Gates Village Sub Ph 1 Subdivision
Amenities
- Clubhouse
Recreation
- Community Playground
- Community Pool
Map
Home Values in the Area
Average Home Value in this Area
Property History
| Date | Event | Price | Change | Sq Ft Price |
|---|---|---|---|---|
| 09/27/2024 09/27/24 | Sold | $410,000 | 0.0% | $131 / Sq Ft |
| 08/20/2024 08/20/24 | Pending | -- | -- | -- |
| 07/12/2024 07/12/24 | Price Changed | $410,000 | -2.1% | $131 / Sq Ft |
| 06/21/2024 06/21/24 | For Sale | $419,000 | +44.5% | $134 / Sq Ft |
| 11/13/2018 11/13/18 | Sold | $289,990 | 0.0% | -- |
| 04/10/2018 04/10/18 | Off Market | $289,990 | -- | -- |
| 04/10/2018 04/10/18 | Pending | -- | -- | -- |
| 03/10/2018 03/10/18 | For Sale | $269,990 | -- | -- |
Tax History
| Year | Tax Paid | Tax Assessment Tax Assessment Total Assessment is a certain percentage of the fair market value that is determined by local assessors to be the total taxable value of land and additions on the property. | Land | Improvement |
|---|---|---|---|---|
| 2024 | $10,276 | $138,530 | $19,565 | $118,965 |
| 2023 | $10,211 | $112,360 | $19,150 | $93,210 |
| 2022 | $10,144 | $112,350 | $19,145 | $93,205 |
| 2021 | $9,883 | $110,320 | $19,150 | $91,180 |
| 2020 | $10,186 | $101,220 | $17,570 | $83,650 |
| 2019 | $9,328 | $289,200 | $50,200 | $239,000 |
Mortgage History
| Date | Status | Loan Amount | Loan Type |
|---|---|---|---|
| Open | $80,000 | New Conventional | |
| Previous Owner | $274,773 | New Conventional |
Deed History
| Date | Type | Sale Price | Title Company |
|---|---|---|---|
| Warranty Deed | $410,000 | Signature Title | |
| Survivorship Deed | $289,235 | Nvr Title Ahgency |
Similar Homes in the area
Source: MLS Now
MLS Number: 5047703
APN: 265-23-101
- 9767 Tuttle Rd
- 9831 Seton Dr
- 9613 Taberna Ln
- 26637 Lake of the Falls Blvd
- 26876 Sprague Rd
- 26750 Village Ln Unit 17
- 0 Schady Rd Unit 5086053
- 26617 Central Park Blvd Unit 26617
- 26882 Schady Rd
- 26880 Schady Rd
- 26878 Schady Rd
- 26874 Schady Rd
- 26876 Schady Rd
- 8547 Fairlane Dr
- 8481 Jennings Rd
- 26788 Skyline Dr
- 26060 Redwood Dr
- 8416 Falls Glen Dr
- 27054 Glenside Ln
- 7365 Glenside Ln






