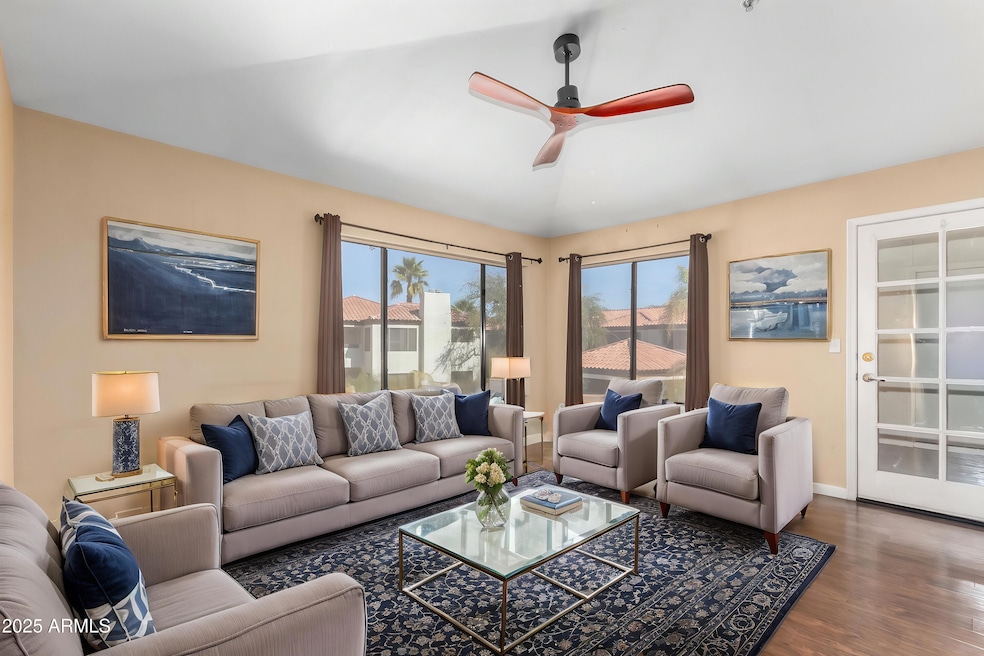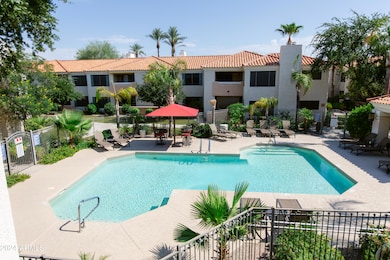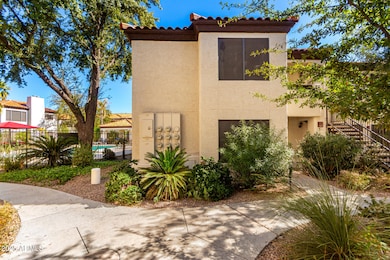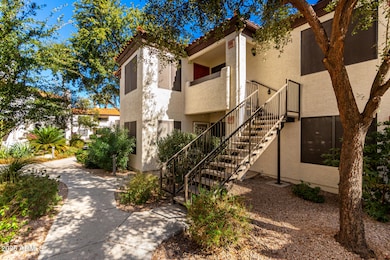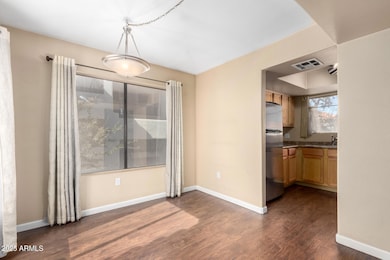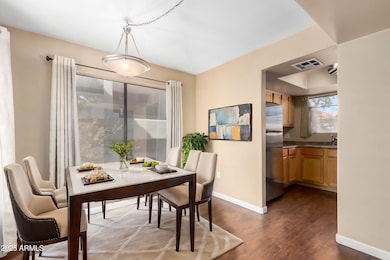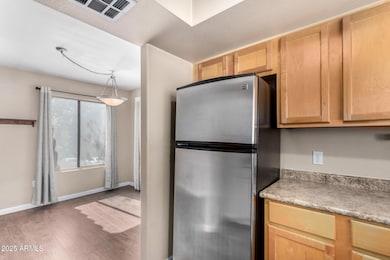
9990 N Scottsdale Rd Unit 2049 Paradise Valley, AZ 85253
Estimated payment $2,449/month
Highlights
- Unit is on the top floor
- Gated Parking
- Vaulted Ceiling
- Cherokee Elementary School Rated A
- Clubhouse
- Spanish Architecture
About This Home
Welcome to your dream condo in Paradise Valley! This stunning residence offers an exceptional living experience with a perfect blend of luxury, comfort, and convenience. Seller to consider credit for new interior paint. Bring your vision to upgrade this unit for a great value add opportunity! Perfect for investors, working professionals, or a second place to call home.
Situated in the heart of Paradise Valley, you're just minutes away from world-class shopping, dining, and entertainment options. Easy access to major highways ensures a quick commute to downtown Scottsdale and beyond.
This unit features 3 spacious bedrooms, 2 bathrooms, and upgraded flooring. Enjoy your morning coffee or unwind in the evening on your private patio, offering a luxurious pool view. Come tour today!
Property Details
Home Type
- Condominium
Est. Annual Taxes
- $976
Year Built
- Built in 1994
Lot Details
- Desert faces the front and back of the property
- Block Wall Fence
HOA Fees
- $275 Monthly HOA Fees
Home Design
- Spanish Architecture
- Wood Frame Construction
- Tile Roof
- Concrete Roof
- Block Exterior
- Stucco
Interior Spaces
- 1,199 Sq Ft Home
- 2-Story Property
- Vaulted Ceiling
- Ceiling Fan
- Washer and Dryer Hookup
Kitchen
- Eat-In Kitchen
- Laminate Countertops
Flooring
- Carpet
- Laminate
- Tile
Bedrooms and Bathrooms
- 3 Bedrooms
- Primary Bathroom is a Full Bathroom
- 2 Bathrooms
- Dual Vanity Sinks in Primary Bathroom
Parking
- Detached Garage
- 1 Carport Space
- Gated Parking
- Assigned Parking
Outdoor Features
- Balcony
- Outdoor Storage
Schools
- Cherokee Elementary School
- Cocopah Middle School
- Chaparral High School
Utilities
- Cooling Available
- Heating Available
- High Speed Internet
- Cable TV Available
Additional Features
- No Interior Steps
- Unit is on the top floor
Listing and Financial Details
- Tax Lot 2049
- Assessor Parcel Number 175-56-102
Community Details
Overview
- Association fees include roof repair, insurance, sewer, ground maintenance, street maintenance, front yard maint, trash, water, roof replacement, maintenance exterior
- Verona Condominium Association, Phone Number (480) 591-9380
- Verona Condominium Subdivision
Amenities
- Clubhouse
- Recreation Room
Recreation
- Community Pool
- Bike Trail
Map
Home Values in the Area
Average Home Value in this Area
Tax History
| Year | Tax Paid | Tax Assessment Tax Assessment Total Assessment is a certain percentage of the fair market value that is determined by local assessors to be the total taxable value of land and additions on the property. | Land | Improvement |
|---|---|---|---|---|
| 2025 | $998 | $17,497 | -- | -- |
| 2024 | $976 | $16,664 | -- | -- |
| 2023 | $976 | $26,800 | $5,360 | $21,440 |
| 2022 | $929 | $20,260 | $4,050 | $16,210 |
| 2021 | $1,008 | $18,720 | $3,740 | $14,980 |
| 2020 | $999 | $17,730 | $3,540 | $14,190 |
| 2019 | $969 | $16,620 | $3,320 | $13,300 |
| 2018 | $947 | $15,920 | $3,180 | $12,740 |
| 2017 | $893 | $15,020 | $3,000 | $12,020 |
| 2016 | $875 | $14,530 | $2,900 | $11,630 |
| 2015 | $841 | $13,730 | $2,740 | $10,990 |
Property History
| Date | Event | Price | Change | Sq Ft Price |
|---|---|---|---|---|
| 03/27/2025 03/27/25 | Price Changed | $375,000 | -3.6% | $313 / Sq Ft |
| 03/07/2025 03/07/25 | Price Changed | $389,000 | -2.3% | $324 / Sq Ft |
| 02/19/2025 02/19/25 | Price Changed | $398,000 | -0.5% | $332 / Sq Ft |
| 02/12/2025 02/12/25 | For Sale | $400,000 | -- | $334 / Sq Ft |
Deed History
| Date | Type | Sale Price | Title Company |
|---|---|---|---|
| Cash Sale Deed | $120,000 | Great American Title Agency | |
| Trustee Deed | $128,500 | First American Title | |
| Special Warranty Deed | $194,900 | Lawyers Title Ins | |
| Special Warranty Deed | $194,900 | Lawyers Title Ins |
Mortgage History
| Date | Status | Loan Amount | Loan Type |
|---|---|---|---|
| Previous Owner | $39,750 | Unknown | |
| Previous Owner | $212,000 | Unknown | |
| Previous Owner | $107,200 | New Conventional | |
| Previous Owner | $155,920 | New Conventional | |
| Closed | $38,980 | No Value Available |
Similar Homes in Paradise Valley, AZ
Source: Arizona Regional Multiple Listing Service (ARMLS)
MLS Number: 6819643
APN: 175-56-102
- 9990 N Scottsdale Rd Unit 2020
- 9990 N Scottsdale Rd Unit 1006
- 9990 N Scottsdale Rd Unit 2049
- 9990 N Scottsdale Rd Unit 1048
- 7008 E Gold Dust Ave Unit 147
- 7008 E Gold Dust Ave Unit 136
- 7008 E Gold Dust Ave Unit 234
- 7008 E Gold Dust Ave Unit 236
- 7327 E Via Estrella Ave
- 7380 E Turquoise Ave
- 7130 E Berneil Ln
- 6852 E Fanfol Dr
- 6945 E Cochise Rd Unit 108
- 10433 N Scottsdale Rd
- 6940 E Cochise Rd Unit 1011
- 7101 E Berneil Ln
- 7425 E Gainey Ranch Rd Unit 13
- 6885 E Cochise Rd Unit 219
- 7439 E Beryl Ave
- 10444 N 69th St Unit 224
