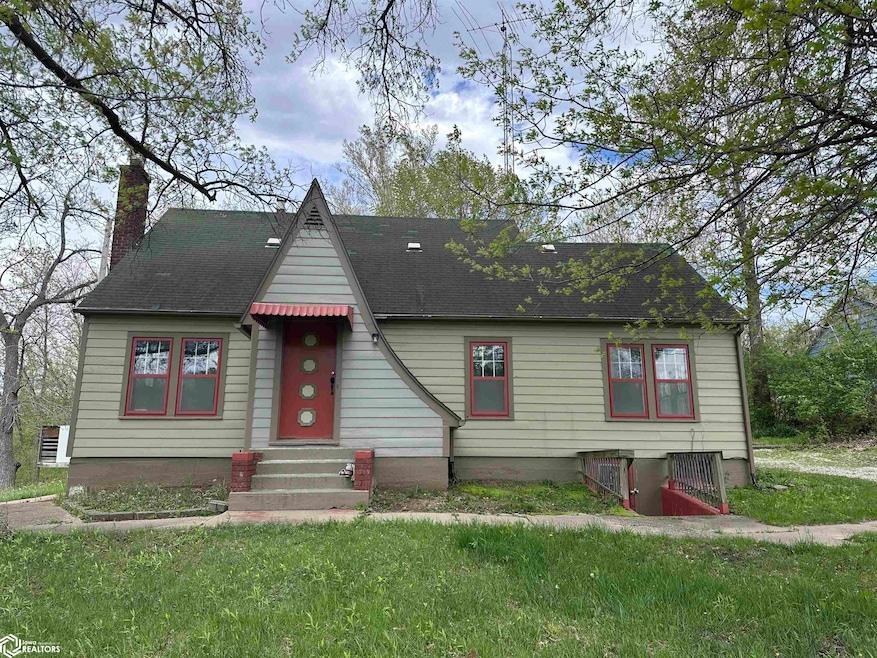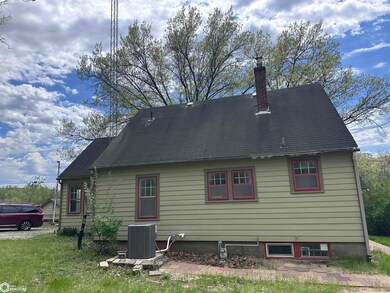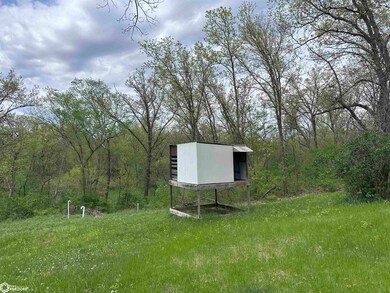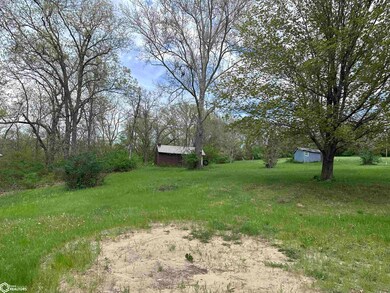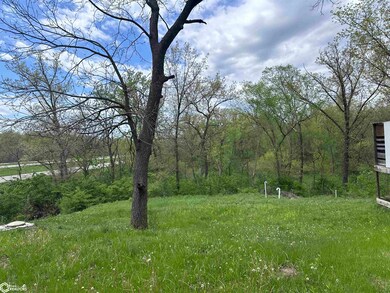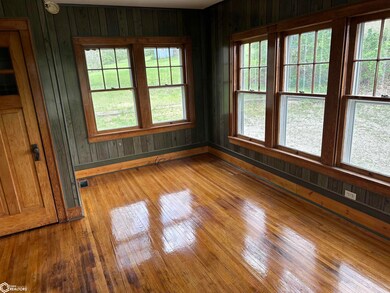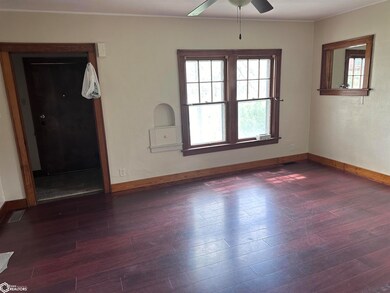
9997 73rd St Ottumwa, IA 52501
Highlights
- 1 Fireplace
- Living Room
- Dining Room
- 1 Car Detached Garage
- Forced Air Heating and Cooling System
- Family Room
About This Home
As of September 2024Remodeled 3 bedroom House on 3 acres of Land The combination of Newley remolded interior while keeping the rustic charm of the original home. On paved frontage road on the outskirts of Ottumwa Iowa. Features 3 acres of land attached. very new septic lots of remodeling work done but a little more to do on the outside so selling "AS-IS" New Septic, New and refinished floors. Basement remodeled. This is your country sanctuary while very close to town on a paved road!!
Last Agent to Sell the Property
Jeffry Alexander
Jefferson County Realty Inc.
Home Details
Home Type
- Single Family
Est. Annual Taxes
- $1,312
Year Built
- Built in 1936
Lot Details
- 4.65 Acre Lot
Parking
- 1 Car Detached Garage
Home Design
- Wood Siding
Interior Spaces
- 1,324 Sq Ft Home
- 1.5-Story Property
- 1 Fireplace
- Family Room
- Living Room
- Dining Room
- Basement Fills Entire Space Under The House
Bedrooms and Bathrooms
- 3 Bedrooms
Utilities
- Forced Air Heating and Cooling System
- Septic System
Listing and Financial Details
- Homestead Exemption
Map
Home Values in the Area
Average Home Value in this Area
Property History
| Date | Event | Price | Change | Sq Ft Price |
|---|---|---|---|---|
| 09/03/2024 09/03/24 | Sold | $145,000 | -9.3% | $110 / Sq Ft |
| 06/29/2024 06/29/24 | Price Changed | $159,900 | -3.1% | $121 / Sq Ft |
| 04/30/2024 04/30/24 | For Sale | $165,000 | +811.6% | $125 / Sq Ft |
| 11/20/2019 11/20/19 | Sold | $18,100 | -48.1% | $14 / Sq Ft |
| 11/01/2019 11/01/19 | Pending | -- | -- | -- |
| 07/17/2019 07/17/19 | For Sale | $34,900 | -- | $26 / Sq Ft |
Tax History
| Year | Tax Paid | Tax Assessment Tax Assessment Total Assessment is a certain percentage of the fair market value that is determined by local assessors to be the total taxable value of land and additions on the property. | Land | Improvement |
|---|---|---|---|---|
| 2024 | $1,376 | $109,080 | $26,000 | $83,080 |
| 2023 | $1,312 | $109,080 | $26,000 | $83,080 |
| 2022 | $1,312 | $91,650 | $26,000 | $65,650 |
| 2021 | $1,254 | $82,170 | $26,000 | $56,170 |
| 2020 | $1,230 | $81,140 | $26,000 | $55,140 |
| 2019 | $1,206 | $78,380 | $0 | $0 |
| 2018 | $1,004 | $78,380 | $0 | $0 |
| 2017 | $1,004 | $78,380 | $0 | $0 |
| 2016 | $978 | $76,210 | $0 | $0 |
| 2015 | $994 | $76,210 | $0 | $0 |
| 2014 | $968 | $76,210 | $0 | $0 |
Mortgage History
| Date | Status | Loan Amount | Loan Type |
|---|---|---|---|
| Open | $153,000 | Credit Line Revolving | |
| Previous Owner | $65,800 | New Conventional |
Deed History
| Date | Type | Sale Price | Title Company |
|---|---|---|---|
| Warranty Deed | $145,000 | None Listed On Document |
Similar Homes in Ottumwa, IA
Source: NoCoast MLS
MLS Number: NOC6316855
APN: 007072741099000
- 508 S Tacoma Ave
- 2201 E Main St
- 11545 90th St
- 0 65th St at 110th Ave
- 317 N Walnut Ave
- 0000 100th St
- 1212 Hutchinson Ave
- 102 S Van Buren Ave
- 133 S Van Buren Ave
- 217 N Van Buren Ave
- 214 N Iowa Ave
- 6688 80th Ave
- 222 N Fellows Ave
- 1318 Locust St
- 114 W Wapello St
- 534 N Hazel St
- 115 N Elm St
- 0 Main St
- 220 S Hazel St
- 902 Center Ave
