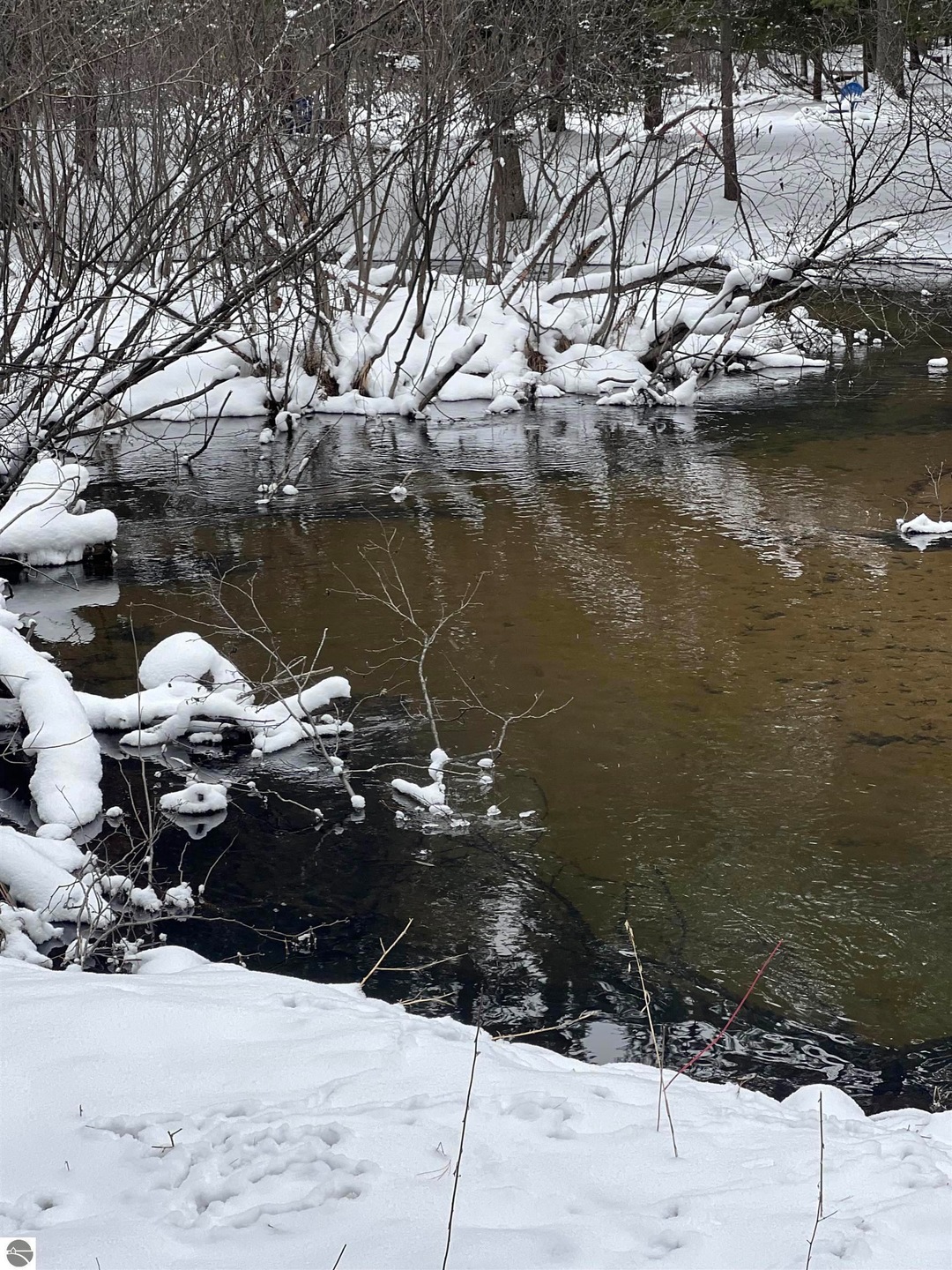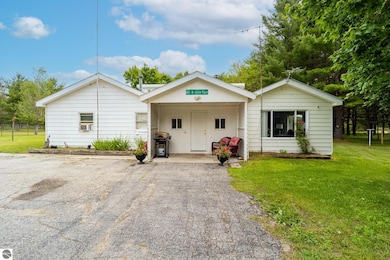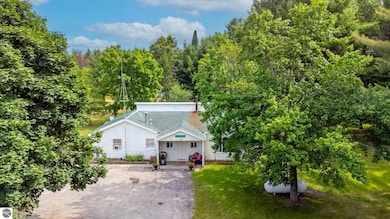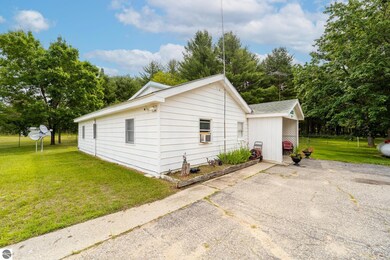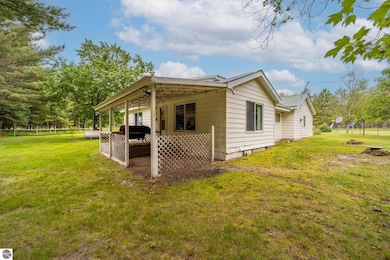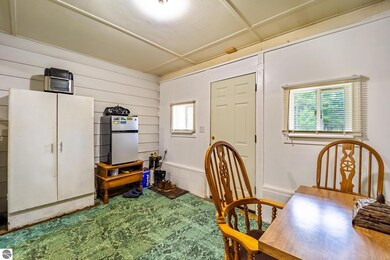
9997 Smith St SE Fife Lake, MI 49633
Estimated payment $1,287/month
Highlights
- Private Waterfront
- Sandy Beach
- Countryside Views
- Deeded Waterfront Access Rights
- Home fronts a creek
- Wood Burning Stove
About This Home
Motivated Sellers!! This upnorth home situated on 2 acres is just what snowmobile and ORV enthusiasts are looking for! Plenty of parking for your trailers and only minutes from the trails. The home featurs 100 feet of frontage along Big Cannon Creek, providing a picturesque backdrop. The property is accessed via a private road, ensuring privacy and seclusion. Numerous outbuildings with updated exteriors, blending modern aesthetics with functional utility. These outbuildings offer ample space for storage, hobbies, or potential workspace. Updated electrical to garage. Both sheds have new roofs. The backyard is enclosed by a newly installed 6-foot fence, enhancing security and creating a private oasis for outdoor activities and gatherings. Whether enjoying the sounds of nature by the creek, utilizing the outbuildings for various purposes, or simply relaxing in the quiet ambiance, this property offers a unique opportunity to embrace both comfort and natural beauty. You are only 45 minutes from Traverse City yet still have the peacefulness of a country setting. Point of Sale inspection already completed to streamline the Purchase Process.
Home Details
Home Type
- Single Family
Est. Annual Taxes
- $1,606
Year Built
- Built in 1973
Lot Details
- 2 Acre Lot
- Lot Dimensions are 100x560
- Home fronts a creek
- Private Waterfront
- 100 Feet of Waterfront
- Dirt Road
- Sandy Beach
- Fenced Yard
- Level Lot
- Wooded Lot
- The community has rules related to zoning restrictions
Home Design
- Ranch Style House
- Slab Foundation
- Poured Concrete
- Frame Construction
- Metal Roof
Interior Spaces
- 1,400 Sq Ft Home
- Ceiling Fan
- Wood Burning Stove
- Wood Burning Fireplace
- Mud Room
- Workshop
- Countryside Views
Kitchen
- Oven or Range
- Stove
- Dishwasher
- Kitchen Island
Bedrooms and Bathrooms
- 2 Bedrooms
- 1 Full Bathroom
Laundry
- Dryer
- Washer
Parking
- 5 Car Detached Garage
- Heated Garage
- Gravel Driveway
Outdoor Features
- Deeded Waterfront Access Rights
- Covered patio or porch
- Pole Barn
- Shed
Utilities
- Baseboard Heating
- Water Filtration System
- Well
- Propane Water Heater
- High Speed Internet
- Satellite Dish
Map
Home Values in the Area
Average Home Value in this Area
Tax History
| Year | Tax Paid | Tax Assessment Tax Assessment Total Assessment is a certain percentage of the fair market value that is determined by local assessors to be the total taxable value of land and additions on the property. | Land | Improvement |
|---|---|---|---|---|
| 2024 | $1,606 | $99,800 | $0 | $0 |
| 2023 | $1,182 | $66,600 | $0 | $0 |
| 2022 | $1,526 | $62,400 | $0 | $0 |
| 2021 | $836 | $60,600 | $0 | $0 |
| 2020 | $810 | $57,500 | $0 | $0 |
| 2019 | $211 | $54,500 | $0 | $0 |
| 2018 | $800 | $49,800 | $0 | $0 |
| 2016 | $781 | $43,400 | $0 | $0 |
| 2015 | -- | $45,650 | $0 | $0 |
| 2014 | -- | $40,750 | $0 | $0 |
Property History
| Date | Event | Price | Change | Sq Ft Price |
|---|---|---|---|---|
| 04/25/2025 04/25/25 | Pending | -- | -- | -- |
| 03/01/2025 03/01/25 | For Sale | $207,000 | +38.1% | $148 / Sq Ft |
| 09/14/2021 09/14/21 | Sold | $149,900 | 0.0% | $107 / Sq Ft |
| 09/01/2021 09/01/21 | Pending | -- | -- | -- |
| 08/03/2021 08/03/21 | For Sale | $149,900 | -- | $107 / Sq Ft |
Deed History
| Date | Type | Sale Price | Title Company |
|---|---|---|---|
| Quit Claim Deed | -- | None Available | |
| Warranty Deed | $149,900 | None Available |
Mortgage History
| Date | Status | Loan Amount | Loan Type |
|---|---|---|---|
| Open | $112,425 | Purchase Money Mortgage |
Similar Homes in Fife Lake, MI
Source: Northern Great Lakes REALTORS® MLS
MLS Number: 1931130
APN: 007-109-004-00
- 8264 Military Rd SE
- 4 Spruce Hollow Trace
- 4255 Spencer Rd SE
- 6149 North Trail SE
- 9727 N 8 Mile
- 433 Lund Rd SW
- 135 Montgomery Rd SW
- 11483 Henschell Rd SW
- 592 Blue Heron Dr
- 56 Blue Heron Dr
- 56 Blue Heron Dr Unit 1
- 786 Blue Heron Dr
- 103 Blue Heron Dr
- 247 Blue Heron Dr
- 864 SE Blue Heron Dr
- TBB 5086 Red Maple Dr
- 000 S River Rd
- 4601 Michigan 66
- 2872 E Phelps Rd
- 6003 Portage Creek Rd
