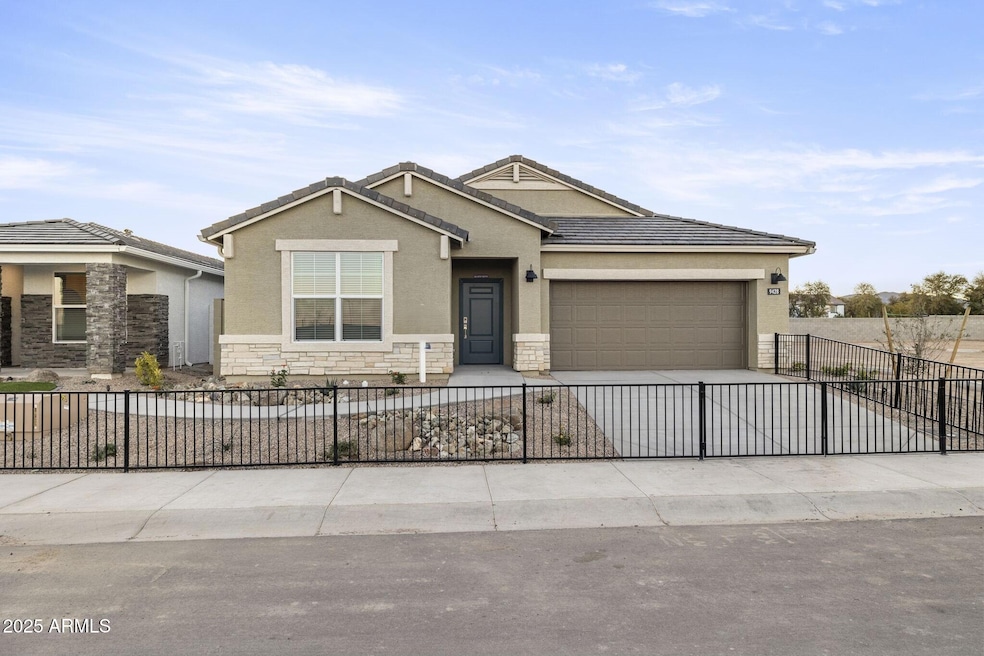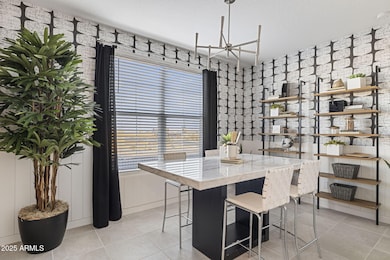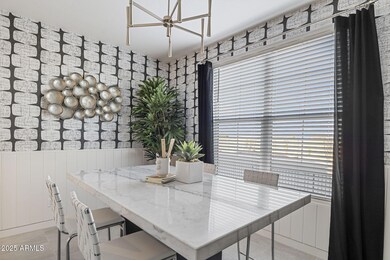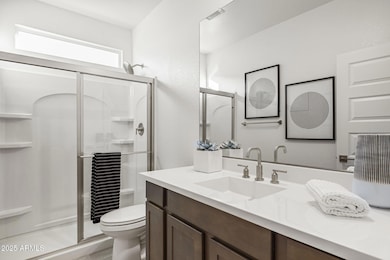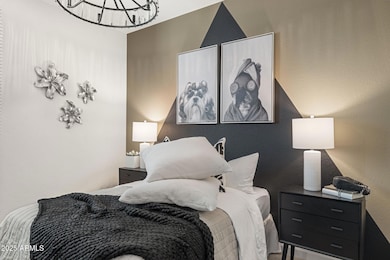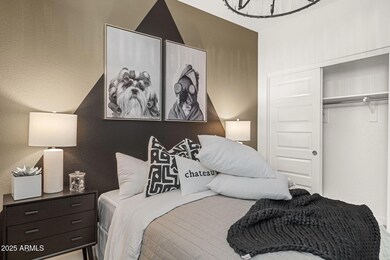
9998 N 178th Ave Glendale, AZ 85355
Waddell NeighborhoodEstimated payment $3,095/month
Highlights
- 0.34 Acre Lot
- Private Yard
- Double Pane Windows
- Contemporary Architecture
- Eat-In Kitchen
- Dual Vanity Sinks in Primary Bathroom
About This Home
This stunning one level home offers the perfect combo of elegance and functionality. Featuring5 spacious bedrooms & 3 modern bathrooms, it provides ample space for comfort and privacy. An extra bedroom adds charm and versatility, perfect for work or relaxation. The great room boasts double sliding doors, seamlessly connecting indoor and outdoor living spaces while allowing natural light to flood the interior. The large kitchen is a chef's dream, complete with quartz counter tops, stainless steel appliances, & plenty of storage. Beautiful 6x24 in wood look plank lay tile flows throughout the home, complementing the 8 ft interior doors and enhancing the open feel. Situated on an oversized pie-shaped lot, this home offers endless outdoor possibilities. With completion expected Apr/May.
Home Details
Home Type
- Single Family
Est. Annual Taxes
- $464
Year Built
- Built in 2025 | Under Construction
Lot Details
- 0.34 Acre Lot
- Desert faces the front of the property
- Block Wall Fence
- Front Yard Sprinklers
- Sprinklers on Timer
- Private Yard
HOA Fees
- $89 Monthly HOA Fees
Parking
- 2 Car Garage
Home Design
- Contemporary Architecture
- Wood Frame Construction
- Spray Foam Insulation
- Tile Roof
- Concrete Roof
- Stone Exterior Construction
- Stucco
Interior Spaces
- 2,242 Sq Ft Home
- 1-Story Property
- Ceiling height of 9 feet or more
- Double Pane Windows
- ENERGY STAR Qualified Windows with Low Emissivity
- Vinyl Clad Windows
- Tinted Windows
- Smart Home
- Washer and Dryer Hookup
Kitchen
- Eat-In Kitchen
- Breakfast Bar
- Built-In Microwave
- Kitchen Island
Flooring
- Carpet
- Tile
Bedrooms and Bathrooms
- 5 Bedrooms
- 3 Bathrooms
- Dual Vanity Sinks in Primary Bathroom
Schools
- Mountain View Elementary And Middle School
- Shadow Ridge High School
Utilities
- Cooling Available
- Heating Available
- Water Softener
- High Speed Internet
- Cable TV Available
Additional Features
- No Interior Steps
- ENERGY STAR Qualified Equipment for Heating
Listing and Financial Details
- Home warranty included in the sale of the property
- Tax Lot 332
- Assessor Parcel Number 503-14-525
Community Details
Overview
- Association fees include ground maintenance, street maintenance
- City Property Mngmt Association, Phone Number (602) 437-4777
- Built by DRHorton
- Zanjero Pass Phase 2 Subdivision, Blackstone Floorplan
- FHA/VA Approved Complex
Recreation
- Community Playground
- Bike Trail
Map
Home Values in the Area
Average Home Value in this Area
Tax History
| Year | Tax Paid | Tax Assessment Tax Assessment Total Assessment is a certain percentage of the fair market value that is determined by local assessors to be the total taxable value of land and additions on the property. | Land | Improvement |
|---|---|---|---|---|
| 2025 | $464 | $4,565 | $4,565 | -- |
| 2024 | $539 | $4,347 | $4,347 | -- |
| 2023 | $539 | $10,556 | $10,556 | -- |
Property History
| Date | Event | Price | Change | Sq Ft Price |
|---|---|---|---|---|
| 04/05/2025 04/05/25 | Pending | -- | -- | -- |
| 04/05/2025 04/05/25 | Off Market | $532,730 | -- | -- |
| 03/22/2025 03/22/25 | Price Changed | $532,730 | -0.4% | $238 / Sq Ft |
| 02/18/2025 02/18/25 | For Sale | $534,695 | -- | $238 / Sq Ft |
Similar Homes in the area
Source: Arizona Regional Multiple Listing Service (ARMLS)
MLS Number: 6822662
APN: 503-14-525
- 17792 W Onyx Ave
- 17780 W Onyx Ave
- 17755 W Onyx Ave
- 17749 W Onyx Ave
- 17737 W Onyx Ave
- 17735 W Brown St
- 17725 W Onyx Ave
- 17938 W Onyx Ave
- 6926 N 177th Dr
- 17924 W Palo Verde Ave
- 18004 W Palo Verde Ave
- 10229 N 177th Dr
- 18035 W Purdue Ave
- 17962 W Vogel Ave
- 17965 W Carol Ave
- 18072 W Vogel Ave
- 17744 W Hatcher Rd
- 10417 N 180th Dr
- 17712 W Hatcher Rd
- 15785 W Cheryl Dr
