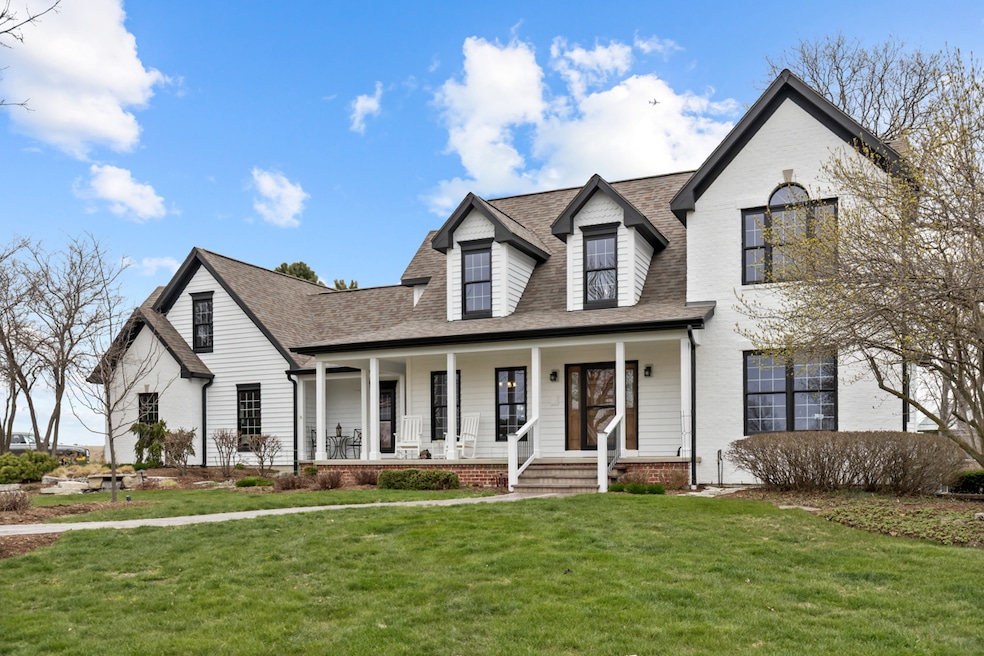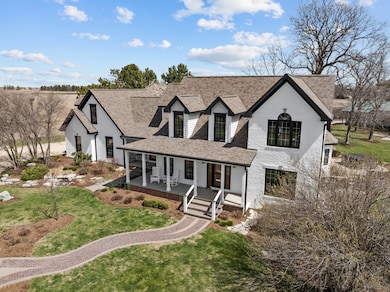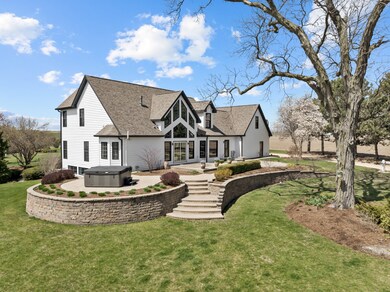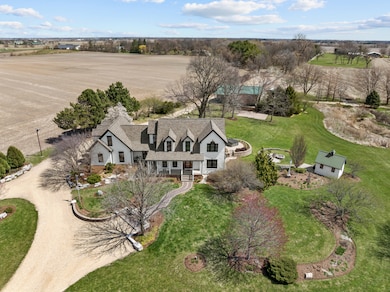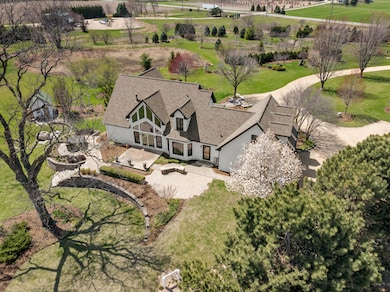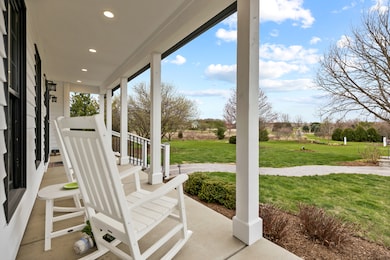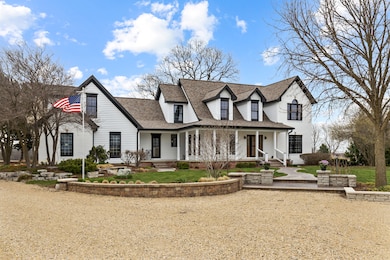
9N315 Il Route 47 Elgin, IL 60124
Campton Hills NeighborhoodEstimated payment $6,371/month
Highlights
- 7.01 Acre Lot
- Open Floorplan
- Mature Trees
- Lily Lake Grade School Rated A-
- Landscaped Professionally
- Main Floor Bedroom
About This Home
Welcome to the lifestyle you've been dreaming of! Your gated, private retreat awaits in the 301 school district. Seven stunning acres of professionally landscaped perfection with bridges and a creek. The long winding driveway is the dramatic beginning that leads you to this freshly painted two story custom home. Relax on the front porch to soak in the serene view of the paths, perennials and soaring trees. The two story great room is a show stopper with views of the enormous hickory tree and lush backyard oasis. Convenient first floor master suite has a newly remodeled private bath with a freestanding soaking tub and spa like separate shower. The kitchen is full of light and pretty views with stainless steel appliances, hickory cabinets and an island with breakfast bar. Upstairs you will find a balcony that overlooks the family room and foyer, 3 large bedrooms and another full bath. The north bedroom is extra spacious and can be used as a home office or additional rec room and has a separate staircase to the first floor. The deep pour english basement is loaded with light, has a theater area, workout/play area, storage room, large utility room and full bath. The oversized garage has a staircase that leads to the basement. It has epoxy floors, a high clearance door, hot & cold water and heated floor. This beautifully unique property has a 36x57 Morton Pole building that was built in 2011. It is fully insulated and heated with an office and 220 amp power. It has 12x12 and 18x12 overhead doors. There is also an adorable garden shed with running water and an outdoor shower. The expansive patio just off the great room has the tubing for radiant heat and forced air-just needs to be hooked up. You'll also find a basketball half court on the grounds. Some new updates include roof, A/C, culligan reverse osmosis system, hot water heater, air cleaner, humidifier, sliding glass door, freshly painted inside and out, new carpeting on main floor and upstairs plus custom blinds in all bedrooms. Welcome home to over 3700 square feet of finished interior space and 7 acres of your private tranquility!
Home Details
Home Type
- Single Family
Est. Annual Taxes
- $12,283
Year Built
- Built in 1998
Lot Details
- 7.01 Acre Lot
- Lot Dimensions are 310x890
- Landscaped Professionally
- Mature Trees
- Additional Parcels
Parking
- 2.1 Car Garage
- Parking Included in Price
Home Design
- Brick Exterior Construction
- Asphalt Roof
- Concrete Perimeter Foundation
Interior Spaces
- 2,769 Sq Ft Home
- 2-Story Property
- Open Floorplan
- 1 Fireplace
- Entrance Foyer
- Family Room
- Living Room
- Formal Dining Room
- Workshop
- Utility Room with Study Area
- Carpet
- Property Views
Kitchen
- Range
- Microwave
- Dishwasher
- Stainless Steel Appliances
- Granite Countertops
Bedrooms and Bathrooms
- 4 Bedrooms
- 4 Potential Bedrooms
- Main Floor Bedroom
- Walk-In Closet
- Bathroom on Main Level
- 4 Full Bathrooms
Laundry
- Laundry Room
- Dryer
- Washer
Basement
- Basement Fills Entire Space Under The House
- Finished Basement Bathroom
Outdoor Features
- Patio
- Fire Pit
- Shed
- Outbuilding
- Porch
Schools
- Central High School
Utilities
- Central Air
- Heating System Uses Natural Gas
- 200+ Amp Service
- Well
- Septic Tank
Listing and Financial Details
- Homeowner Tax Exemptions
Map
Home Values in the Area
Average Home Value in this Area
Tax History
| Year | Tax Paid | Tax Assessment Tax Assessment Total Assessment is a certain percentage of the fair market value that is determined by local assessors to be the total taxable value of land and additions on the property. | Land | Improvement |
|---|---|---|---|---|
| 2023 | $12,283 | $157,483 | $25,249 | $132,234 |
| 2022 | $11,958 | $147,011 | $23,373 | $123,638 |
| 2021 | $11,887 | $142,321 | $22,576 | $119,745 |
| 2020 | $11,858 | $139,913 | $22,161 | $117,752 |
| 2019 | $11,863 | $138,212 | $21,868 | $116,344 |
| 2018 | $11,439 | $134,187 | $22,962 | $111,225 |
| 2017 | $11,293 | $131,104 | $22,376 | $108,728 |
| 2016 | $11,766 | $125,845 | $21,842 | $104,003 |
| 2015 | -- | $101,945 | $19,830 | $82,115 |
| 2014 | -- | $101,940 | $19,825 | $82,115 |
| 2013 | -- | $103,664 | $20,146 | $83,518 |
Property History
| Date | Event | Price | Change | Sq Ft Price |
|---|---|---|---|---|
| 04/22/2025 04/22/25 | Pending | -- | -- | -- |
| 04/18/2025 04/18/25 | For Sale | $959,900 | -- | $347 / Sq Ft |
Deed History
| Date | Type | Sale Price | Title Company |
|---|---|---|---|
| Warranty Deed | $845,000 | Chicago Title Insurance Compan |
Mortgage History
| Date | Status | Loan Amount | Loan Type |
|---|---|---|---|
| Open | $676,000 | New Conventional | |
| Previous Owner | $290,000 | New Conventional | |
| Previous Owner | $100,000 | Credit Line Revolving | |
| Previous Owner | $212,300 | Unknown | |
| Previous Owner | $25,000 | Credit Line Revolving |
Similar Homes in the area
Source: Midwest Real Estate Data (MRED)
MLS Number: 12342130
APN: 05-29-400-018
- Lot 1 Kendall Rd
- 9N427 Tamara Dr
- 44W552 Ramm Rd
- 10N587 Highland Trail
- 41W151 Fox Den Ct
- 45W301 Freedom Ct
- 41W330 Muirhead Rd
- 40W597 Old Mill Ct
- 41W072 Bowes Rd
- 40W868 Creekwood Dr
- 7N260 Fox Bend Dr Unit 2
- 41W540 Burlington Rd
- 10N627 Oak Ridge Dr
- 7N196 Weybridge Dr
- 40W765 Stonecrest Dr
- 41W050 Stoneridge Ln
- Lot 30 Hunter Trail
- 3650 Thornhill Dr
- 44W005 Ellithorpe Rd
- 3645 Thornhill Dr
