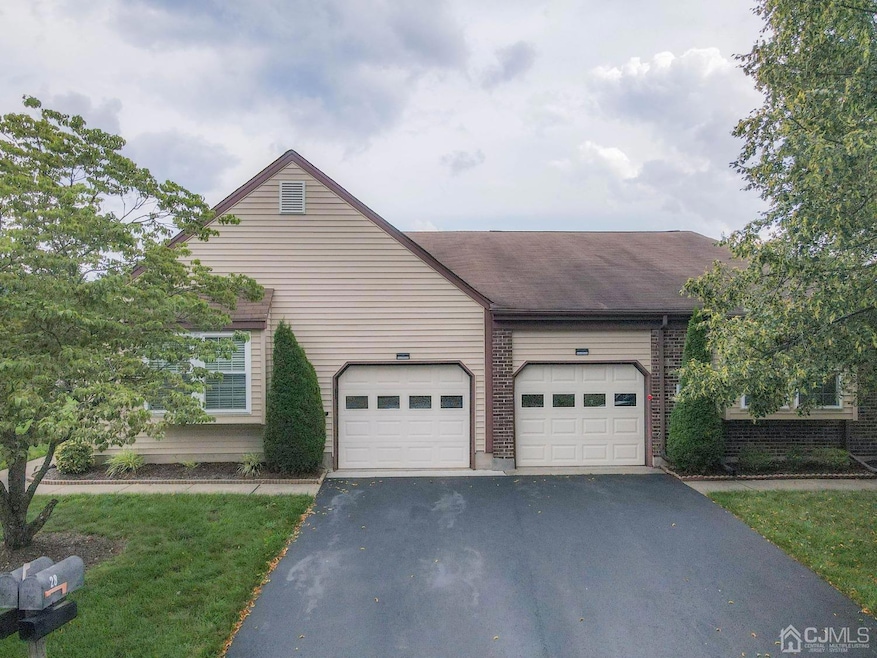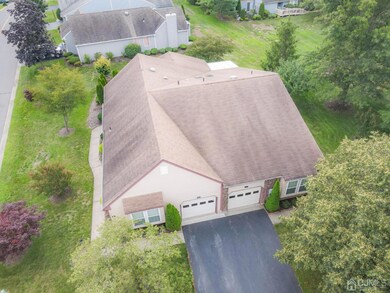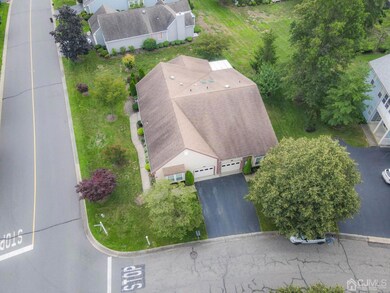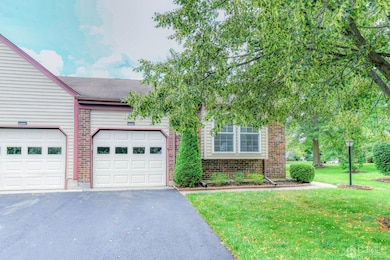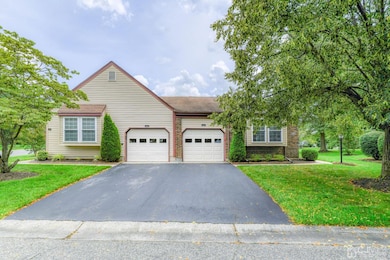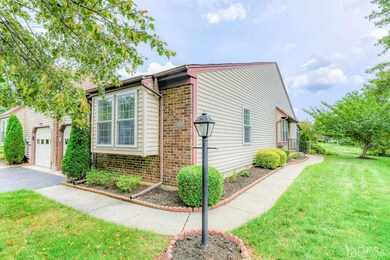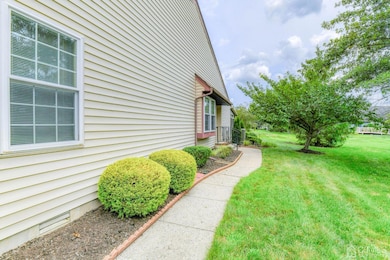Welcome to Concordia and the very popular spacious sought after Brandon Model. Clean updated and well-maintained 2-bedroom, 2 full-bath, EIK Kitchen, 1-car garage, sunroom, and the added convenience of a crawl space for extra storage. Home offers not only a comfortable living space but also access to a wide range of amenities, creating an ideal setting for a fulfilling adult lifestyle. Whether enjoying a round of golf, a dip in the pool, or participating in social activities, this home and its community provide an inviting and enjoyable environment for its residents. Concordia community offers an array of exciting amenities. The 18-hole golf course presents an opportunity for leisurely games with friends, while the indoor and outdoor pools offer a refreshing swim year-round. Residents can enjoy friendly games of bocce or tennis, promoting a sense of community and camaraderie. 24-hour nurse on call, providing peace of mind for residents and their families. Knowing that professional medical assistance is readily available adds to the sense of security and comfort. Seller has a maintenance agreement valid till March 2024, that will transfer over to new owner on the AC/Heating System. Showings Begin 7/28/2023.

