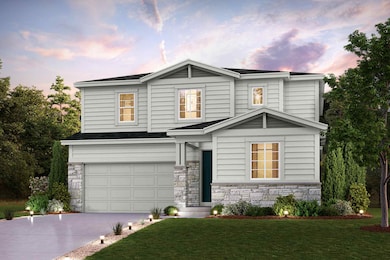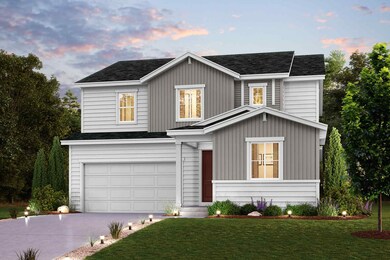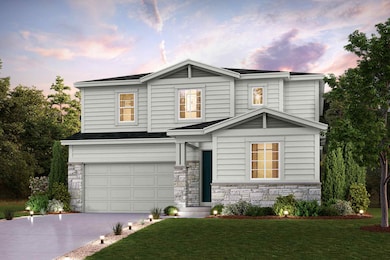
Shenandoah | Residence 40215 Parker, CO 80134
Grand View Estates NeighborhoodEstimated payment $5,002/month
About This Home
You’ll love the thoughtfully designed Shenandoah, offering an abundance of functional living and entertaining space. Upon entering, you'll find a private study located just off the foyer. Beyond the foyer, a well-appointed kitchen-boasting a center island, ample counter space, and a walk-in-pantry-overlooks a generous open-concept great room and dining area. You'll also appreciate a valet entry off the garage. The upstairs features three secondary bedrooms-one with a private bath-a spacious loft, a convenient laundry room, and an impressive owner’s suite with a roomy walk-in closet and dual-vanity bath. A standard unfinished basement completes the home. Options may include: Walkout or garden-level basement Finished basement with an extra bedroom and recreation room Gourmet or chef’s kitchen Extended cabinetry in kitchen Fireplace in great room Extra bedroom in lieu of loft Extra bedroom with bathroom and walk-in closet in lieu of study Tub in owner’s bath
Home Details
Home Type
- Single Family
Parking
- 2 Car Garage
Home Design
- 2,940 Sq Ft Home
- New Construction
- Ready To Build Floorplan
- Shenandoah | Residence 40215 Plan
Bedrooms and Bathrooms
- 4 Bedrooms
Community Details
Overview
- Built by Century Communities
- Alder Creek Subdivision
Sales Office
- 13856 Deertrack Lane
- Parker, CO 80134
- 303-268-8364
Office Hours
- Mon 10 - 6 Tue 10 - 6 Wed 10 - 6 Thu 10 - 6 Fri 12 - 6 Sat 10 - 6 Sun 11 - 6
Map
Home Values in the Area
Average Home Value in this Area
Property History
| Date | Event | Price | Change | Sq Ft Price |
|---|---|---|---|---|
| 03/08/2025 03/08/25 | For Sale | $759,990 | 0.0% | $259 / Sq Ft |
| 03/08/2025 03/08/25 | Off Market | $759,990 | -- | -- |
| 02/24/2025 02/24/25 | For Sale | $759,990 | -- | $259 / Sq Ft |
Similar Homes in Parker, CO
- 13856 Deertrack Ln
- 13856 Deertrack Ln
- 13856 Deertrack Ln
- 13856 Deertrack Ln
- 13856 Deertrack Ln
- 13856 Deertrack Ln
- 13856 Deertrack Ln
- 12901 2nd St
- 14077 Deertrack Ln
- 14083 Deertrack Ln
- 14099 Deertrack Ln
- 14101 Deertrack Ln
- 14103 Deertrack Ln
- 14097 Deertrack Ln
- 14111 Deertrack Ln
- 14109 Deertrack Ln
- 14107 Deertrack Ln
- 14105 Deertrack Ln
- 14121 Deertrack Ln
- 14123 Deertrack Ln





