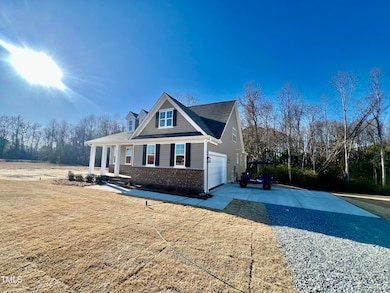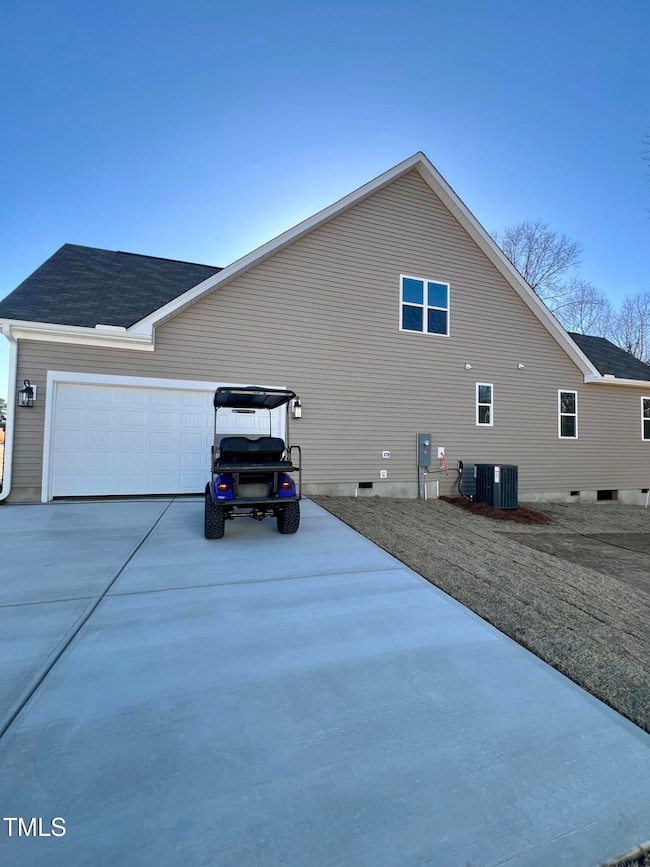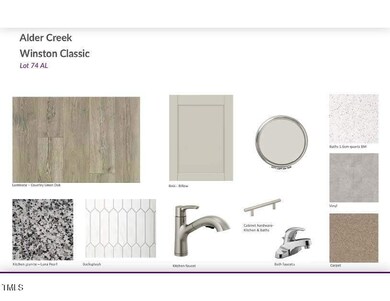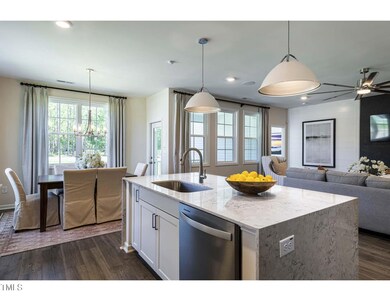
294 White Azalea Way Homesite 74 Benson, NC 27504
Estimated payment $2,909/month
Highlights
- Under Construction
- Deck
- Rural View
- Open Floorplan
- Private Lot
- Traditional Architecture
About This Home
The Winston floorplan is a delightful ranch-style open floorplan featuring a flex room, owner's suite, and laundry on the first floor as well as a sunroom, infusing your home with light. The modern kitchen boasts a large island fit for a chef that doubles as an eating bar with ample space for bar stools. Retreating to the owner's oasis on the first floor, you'll enjoy space fit for a king and queen. The resort-style owners bath features a dual-sink vanity, linen closet, and shower with seat. The bath leads into a huge walk-in closet with plenty of room for two wardrobes. The second floor includes a small loft area, two bedrooms, and a full bath. Relax out on the covered deck and immerse yourself in the beauty of nature, surrounded by trees and a serene nearby creek to enjoy. The garage has been upgraded to a sideload! Relax out on the covered deck and immerse yourself in the beauty of nature, surrounded by trees and a serene nearby creek to enjoy. Great location, near schools, parks, shopping, colleges, healthcare, golf, downtown Benson, easy to commute to Raleigh and nearby cities. Easy access to 540, 50, 40 and 95. Enjoy peaceful rural living with ample space for gardening and chickens. A rare find for nature lovers and aspiring farmers alike! Our model home is now complete and available to tour by appointment! To schedule your visit, please contact Debbie Shaw at 919-749-0603.In addition to the model home, we have multiple homes under construction in this community. If you'd like to see a fully finished version of the same floor plan, we have an additional community where you can tour itOur model home is now complete and available to tour by appointment! To schedule your visit, please contact Debbie Shaw at 919-749-0603.In addition to the model home, we have multiple homes under construction in this community. If you'd like to see a fully finished version of the same floor plan, we have an additional community where you can tour it Our model home is now complete and available to tour by appointment! To schedule your visit, please contact Debbie Shaw at 919-749-0603.In addition to the model home, we have multiple homes under construction in this community. If you'd like to see a fully finished version of the same floor plan, we have an additional community where you can tour it. [Winston]
Open House Schedule
-
Saturday, April 26, 20251:00 to 3:00 pm4/26/2025 1:00:00 PM +00:004/26/2025 3:00:00 PM +00:00Add to Calendar
-
Sunday, April 27, 20251:00 to 3:00 pm4/27/2025 1:00:00 PM +00:004/27/2025 3:00:00 PM +00:00Add to Calendar
Home Details
Home Type
- Single Family
Year Built
- Built in 2025 | Under Construction
Lot Details
- 0.55 Acre Lot
- Private Lot
- Landscaped with Trees
- Back Yard
HOA Fees
- $26 Monthly HOA Fees
Parking
- 2 Car Attached Garage
- Private Driveway
- Open Parking
Home Design
- Home is estimated to be completed on 4/1/25
- Traditional Architecture
- Block Foundation
- Frame Construction
- Shingle Roof
- Vinyl Siding
Interior Spaces
- 2,225 Sq Ft Home
- 2-Story Property
- Open Floorplan
- Crown Molding
- Tray Ceiling
- Family Room
- Dining Room
- Home Office
- Loft
- Sun or Florida Room
- Rural Views
- Laundry Room
Kitchen
- Eat-In Kitchen
- Electric Range
- Microwave
- Dishwasher
- Granite Countertops
- Quartz Countertops
Flooring
- Carpet
- Tile
- Luxury Vinyl Tile
- Vinyl
Bedrooms and Bathrooms
- 3 Bedrooms
- Primary Bedroom on Main
- Walk-In Closet
Outdoor Features
- Deck
- Covered patio or porch
Schools
- Benson Elementary And Middle School
- S Johnston High School
Utilities
- Central Air
- Heat Pump System
- Septic Tank
Community Details
- Association fees include ground maintenance
- Built by McKee Homes
- Alder Creek Subdivision
Map
Home Values in the Area
Average Home Value in this Area
Property History
| Date | Event | Price | Change | Sq Ft Price |
|---|---|---|---|---|
| 01/24/2025 01/24/25 | Price Changed | $438,201 | +0.8% | $197 / Sq Ft |
| 11/19/2024 11/19/24 | For Sale | $434,891 | -- | $195 / Sq Ft |
Similar Homes in Benson, NC
Source: Doorify MLS
MLS Number: 10064050
- 209 Carolyn Dr
- 140 Dogeye Rd
- 509 N Elm St
- 202 W Hill St
- 204 W Hill St
- 808 N Lincoln St
- 1039 N Lincoln St
- 84 Dogeye Rd
- 205 N Augusta Ave
- 2865 N Carolina 50
- 1284 N Carolina 50
- 309 W Parrish Dr
- 0 S Dunn St
- 609 W Main St
- 132 Crystal Place
- 0 Ivey Rd Unit 10081891
- 0 Ivey Rd Unit 100470289
- 0 Benson Hardee Rd Unit 10069689
- 104 S Pine St
- 302 S Pine St






