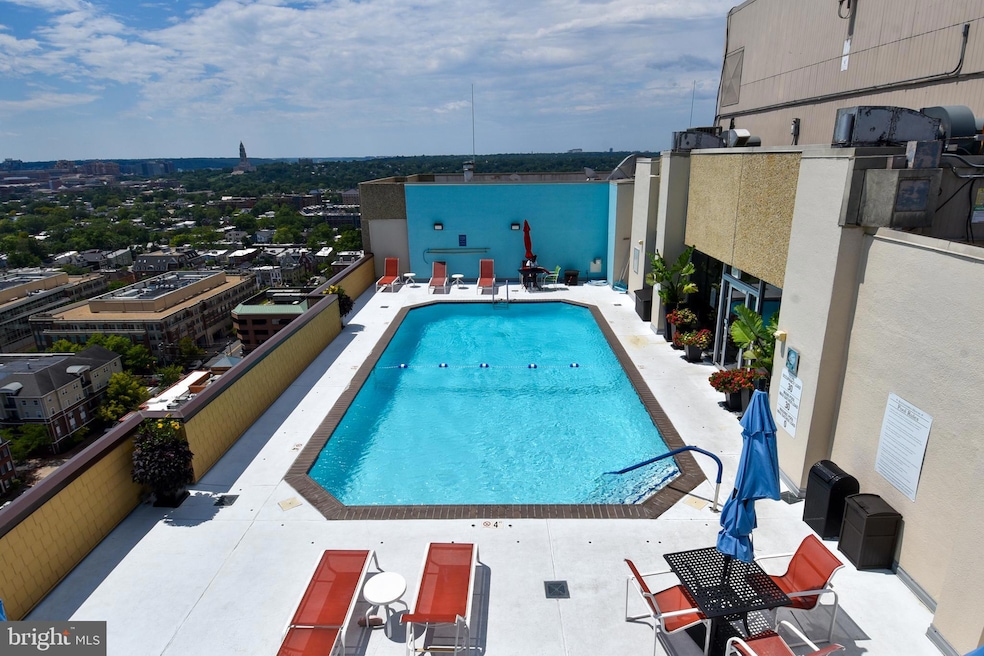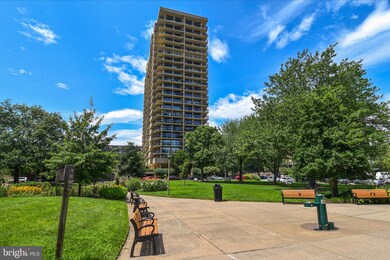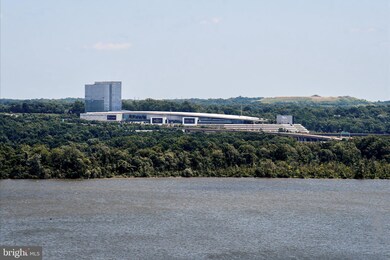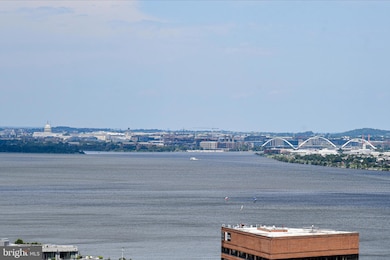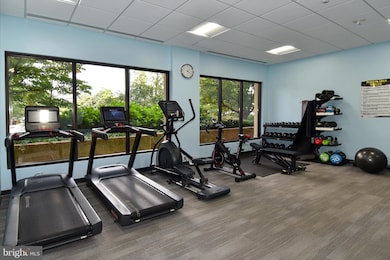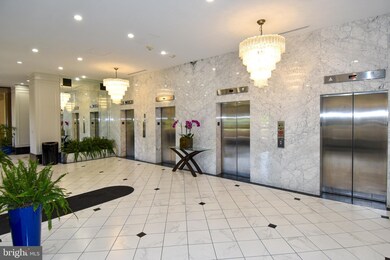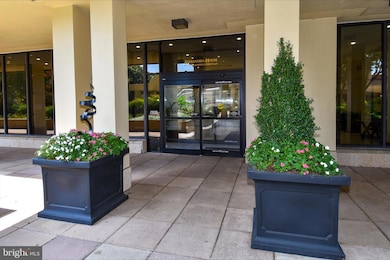Alexandria House 400 Madison St Unit 2009 Alexandria, VA 22314
Old Town NeighborhoodHighlights
- River View
- Stream or River on Lot
- Multiple Balconies
- Contemporary Architecture
- Community Pool
- 1 Assigned Subterranean Space
About This Home
Coming Soon- Stunning 2-Bedroom home with breathtaking Potomac River Views!
Welcome to this exceptional 2-bedroom, 2-full-bath residence located on the 20th floor, offering unparalleled direct views of the Potomac River and the vibrant southern skyline. This luxurious apartment features floor-to-ceiling windows that flood the space with natural light, complemented by a spacious wrap-around balcony—perfect for enjoying sunsets and cityscapes.
Key Features:
- Open kitchen concept with high-end Bosch appliances
- Elegant wood flooring throughout
- Updated bathrooms with modern finishes
- Excellent parking space included
- Extra storage space conveys with the unit
- 24/7 concierge service for your convenience
Building Amenities:
Enjoy a resort-style living experience with exclusive access to:
- A state-of-the-art fitness center
- A stunning swimming pool on the 23rd floor
- Party room and sauna
- Sun deck with panoramic views
- Secure bike room and EV charging stations
- Cozy library and a versatile first-floor meeting/party room
Engage in a vibrant community with activities such as yoga, meditation, book clubs, progressive dinners, Friday night cocktail or mock-tail gatherings, and so much more,
Prime Location:
Ideally situated just steps away from an array of dining options, Harris Teeter (directly across the street), and Trader Joe’s (just 2 blocks away). For outdoor enthusiasts, the Potomac River and the Mt. Vernon Trail are mere blocks away. Walk to Braddock Metro. Close to National Landing, Pentagon, DC and inside beltway so commuting anywhere in the DMV is a breeze.
Don't miss the chance to make this extraordinary condo your new home! Available May 1 or sooner.
Condo Details
Home Type
- Condominium
Est. Annual Taxes
- $12,106
Year Built
- Built in 1975
Parking
- Assigned parking located at #6
- Electric Vehicle Home Charger
- Private Parking
- Parking Space Conveys
Property Views
- Scenic Vista
Home Design
- Contemporary Architecture
Interior Spaces
- 1,298 Sq Ft Home
- Property has 1 Level
- Washer and Dryer Hookup
Bedrooms and Bathrooms
- 2 Main Level Bedrooms
- 2 Full Bathrooms
Outdoor Features
- Stream or River on Lot
- Screened Patio
- Wrap Around Porch
Schools
- T.C. Williams High School
Utilities
- Multiple cooling system units
- Central Heating and Cooling System
- Heating unit installed on the ceiling
- Programmable Thermostat
- Electric Water Heater
- Multiple Phone Lines
- Cable TV Available
Additional Features
- No Interior Steps
- 1 Common Wall
Listing and Financial Details
- Residential Lease
- Security Deposit $5,500
- Tenant pays for internet, light bulbs/filters/fuses/alarm care, cable TV
- Rent includes air conditioning, additional storage space, common area maintenance, electricity, grounds maintenance, heat, hoa/condo fee, parking, party room, sewer, snow removal, trash removal, water
- No Smoking Allowed
- 12-Month Min and 36-Month Max Lease Term
- Available 4/30/25
- $50 Application Fee
- Assessor Parcel Number 12174392
Community Details
Overview
- High-Rise Condominium
- Alexandria House Community
- Alexandria House Subdivision
Recreation
Pet Policy
- Pets allowed on a case-by-case basis
- Pet Deposit $500
Map
About Alexandria House
Source: Bright MLS
MLS Number: VAAX2044458
APN: 055.03-0A-2009
- 400 Madison St Unit 1307
- 801 N Pitt St Unit 709
- 801 N Pitt St Unit 1401
- 801 N Pitt St Unit 610
- 620 N Pitt St
- 801 N Fairfax St Unit 136
- 801 N Fairfax St Unit 414
- 801 N Fairfax St Unit 318
- 801 N Fairfax St Unit 132
- 520 N Royal St
- 811 Water Place
- 817 Water Place
- 925 N Fairfax St Unit 610
- 925 N Fairfax St Unit 1203
- 420 Cook St
- 421 Oronoco St
- 1010 N Royal St
- 507 Oronoco St
- 805 N Columbus St Unit 207
- 805 N Columbus St Unit 101
