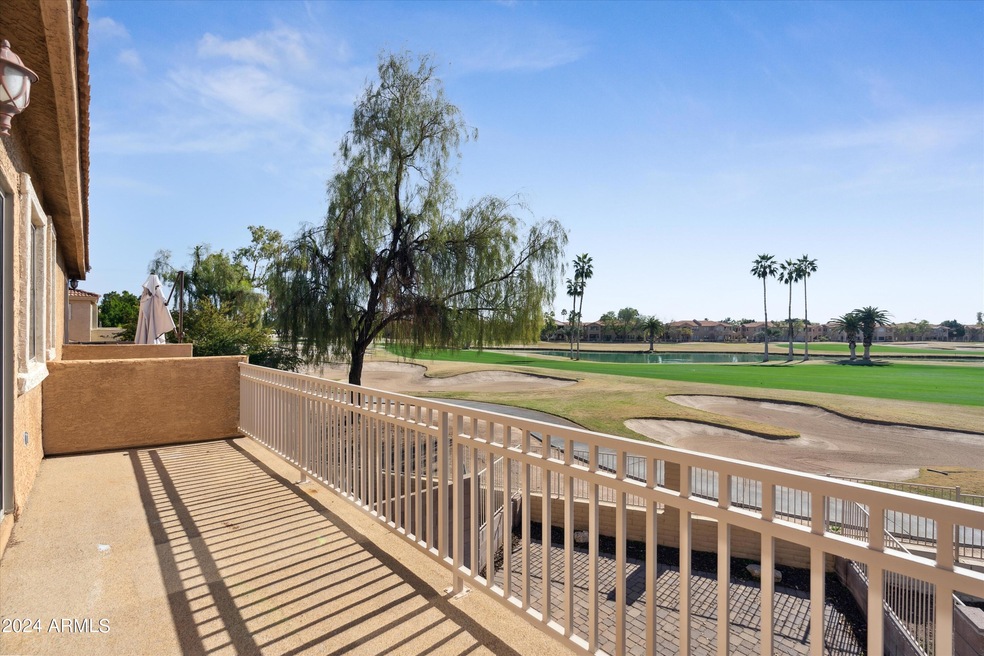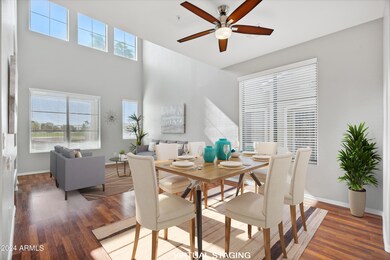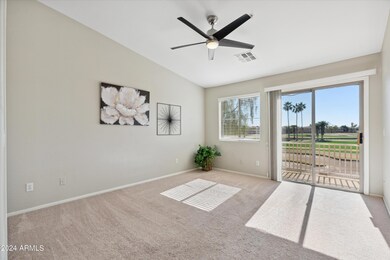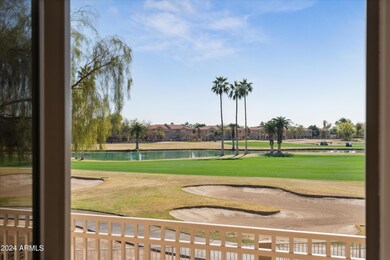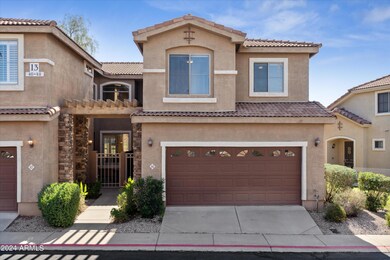
Highlights
- On Golf Course
- Gated Community
- Granite Countertops
- Bush Elementary School Rated A-
- Vaulted Ceiling
- Heated Community Pool
About This Home
As of June 2024YOUR TURN-KEY GOLF COURSE HOME ON PREMIUM LOT AWAITS! Welcome to your oasis of tranquility within the prestigious Desert Springs GATED Community at Alta Mesa. Meticulously maintained, this home offers an array of features that make the property especially desirable. GOLF COURSE VIEWS! Imagine waking up to the sun-kissed greens of the Alta Mesa Golf Club's hole #3 right from your backyard! Whether you're an avid golfer or simply appreciate the serene beauty of a well-maintained course, this view is a daily delight. As you approach the front door, you'll be greeted by a charming, gated courtyard to impress your guests with added security. Step inside the inviting foyer leading to a living room that welcomes you with its VAULTED ceiling and an ABUNDANCE of natural light. The heart of any home is its kitchen and this one doesn't disappoint! Updated in 2017 with refreshed cabinets, new GRANITE countertops, ample cabinet storage, and like-new stainless-steel appliances (including a coveted GAS stove) make cooking a joy. The SEPARATE DINING AREA ensures memorable meals with family and friends. The bathrooms were updated in 2017 with granite counter tops and tiled showers. The PRIMARY SUITE bathroom boasts a spacious vanity and dual sinks. You'll have all the space you need to pamper yourself and prepare for the day ahead. Desire MODERN COMFORT? This home offers smart living at your fingertips with a programmable thermostat and an in-house sprinkler system. Stay comfortable year-round with recently installed ceiling fans throughout the home. FRESH AND CLEAN! The water heater was replaced in 2020, HVAC replaced in 2017 and vents throughout the house have been PROFESSIONALLY cleaned and resealed, ensuring optimal air quality and circulation. The OVERSIZED backyard beckons you to unwind. Whether you're hosting a barbecue, playing fetch with your furry friend, or watching the kids run freely, this space offers privacy, tranquility, and room to breathe. CONVENIENT LOCATION. Craving a night out? Restaurants, shopping, and entertainment amenities are just minutes away by car or a leisurely walk. Plus, the highway is about 6 minutes away, and Sky Harbor Airport is a mere 25-minute drive
Last Agent to Sell the Property
72SOLD Brokerage Phone: 480-399-3395 License #SA669867000
Townhouse Details
Home Type
- Townhome
Est. Annual Taxes
- $2,011
Year Built
- Built in 2002
Lot Details
- 1,213 Sq Ft Lot
- Desert faces the front of the property
- On Golf Course
- 1 Common Wall
- Private Streets
- Wrought Iron Fence
- Block Wall Fence
HOA Fees
- $254 Monthly HOA Fees
Parking
- 2 Car Direct Access Garage
- Common or Shared Parking
- Garage Door Opener
Home Design
- Wood Frame Construction
- Tile Roof
- Stucco
Interior Spaces
- 1,687 Sq Ft Home
- 2-Story Property
- Vaulted Ceiling
- Ceiling Fan
- Double Pane Windows
- Security System Owned
Kitchen
- Eat-In Kitchen
- Breakfast Bar
- Built-In Microwave
- Granite Countertops
Flooring
- Carpet
- Tile
Bedrooms and Bathrooms
- 3 Bedrooms
- Remodeled Bathroom
- Primary Bathroom is a Full Bathroom
- 2.5 Bathrooms
- Bathtub With Separate Shower Stall
Outdoor Features
- Balcony
- Covered patio or porch
Schools
- Bush Elementary School
- Shepherd Junior High School
- Red Mountain High School
Utilities
- Refrigerated Cooling System
- Heating unit installed on the ceiling
- Heating System Uses Natural Gas
- High Speed Internet
- Cable TV Available
Listing and Financial Details
- Tax Lot 46
- Assessor Parcel Number 141-44-666
Community Details
Overview
- Association fees include pest control, ground maintenance, street maintenance, front yard maint, roof replacement, maintenance exterior
- Ogden & Company, Inc Association, Phone Number (480) 396-4567
- Alta Mesa Association, Phone Number (480) 892-5222
- Association Phone (480) 892-5222
- Built by Highland Homes
- Desert Springs At Alta Mesa Subdivision
Recreation
- Heated Community Pool
- Community Spa
Security
- Gated Community
- Fire Sprinkler System
Map
Home Values in the Area
Average Home Value in this Area
Property History
| Date | Event | Price | Change | Sq Ft Price |
|---|---|---|---|---|
| 06/17/2024 06/17/24 | Sold | $415,000 | -1.0% | $246 / Sq Ft |
| 03/20/2024 03/20/24 | Price Changed | $419,000 | -1.4% | $248 / Sq Ft |
| 03/02/2024 03/02/24 | Price Changed | $425,000 | +1.4% | $252 / Sq Ft |
| 02/21/2024 02/21/24 | Price Changed | $419,000 | +5.0% | $248 / Sq Ft |
| 02/16/2024 02/16/24 | For Sale | $399,000 | +90.0% | $237 / Sq Ft |
| 02/13/2017 02/13/17 | Sold | $210,000 | -2.8% | $124 / Sq Ft |
| 01/30/2017 01/30/17 | Pending | -- | -- | -- |
| 01/26/2017 01/26/17 | For Sale | $216,000 | -- | $128 / Sq Ft |
Tax History
| Year | Tax Paid | Tax Assessment Tax Assessment Total Assessment is a certain percentage of the fair market value that is determined by local assessors to be the total taxable value of land and additions on the property. | Land | Improvement |
|---|---|---|---|---|
| 2025 | $1,527 | $20,319 | -- | -- |
| 2024 | $2,011 | $19,351 | -- | -- |
| 2023 | $2,011 | $29,470 | $5,890 | $23,580 |
| 2022 | $1,969 | $23,180 | $4,630 | $18,550 |
| 2021 | $1,993 | $20,370 | $4,070 | $16,300 |
| 2020 | $1,967 | $19,070 | $3,810 | $15,260 |
| 2019 | $1,838 | $18,810 | $3,760 | $15,050 |
| 2018 | $1,764 | $17,910 | $3,580 | $14,330 |
| 2017 | $1,449 | $16,360 | $3,270 | $13,090 |
| 2016 | $1,423 | $16,620 | $3,320 | $13,300 |
| 2015 | $1,343 | $16,510 | $3,300 | $13,210 |
Mortgage History
| Date | Status | Loan Amount | Loan Type |
|---|---|---|---|
| Open | $300,000 | New Conventional | |
| Previous Owner | $150,000,000 | Purchase Money Mortgage | |
| Previous Owner | $119,500 | New Conventional | |
| Previous Owner | $50,000 | Credit Line Revolving | |
| Previous Owner | $40,000 | Credit Line Revolving | |
| Previous Owner | $28,000 | Credit Line Revolving | |
| Previous Owner | $136,650 | Unknown | |
| Previous Owner | $138,150 | New Conventional | |
| Closed | $25,900 | No Value Available |
Deed History
| Date | Type | Sale Price | Title Company |
|---|---|---|---|
| Warranty Deed | $415,000 | None Listed On Document | |
| Cash Sale Deed | $214,500 | None Available | |
| Warranty Deed | $204,600 | None Available | |
| Warranty Deed | $172,728 | Security Title Agency | |
| Cash Sale Deed | $82,909 | Security Title Agency | |
| Special Warranty Deed | -- | Security Title Agency |
Similar Homes in Mesa, AZ
Source: Arizona Regional Multiple Listing Service (ARMLS)
MLS Number: 6662797
APN: 141-44-666
- 5415 E Mckellips Rd Unit 104
- 5415 E Mckellips Rd Unit 24
- 5415 E Mckellips Rd Unit 37
- 5415 E Mckellips Rd Unit 56
- 5402 E Mckellips Rd Unit 128
- 5402 E Mckellips Rd Unit 228
- 5402 E Mckellips Rd Unit 298
- 5402 E Mckellips Rd Unit 290
- 5402 E Mckellips Rd Unit 326
- 5402 E Mckellips Rd Unit 294
- 5402 E Mckellips Rd Unit 230
- 5402 E Mckellips Rd Unit 276
- 5402 E Mckellips Rd Unit 221
- 5402 E Mckellips Rd Unit 281
- 5402 E Mckellips Rd Unit 207
- 5402 E Mckellips Rd Unit 252
- 5402 E Mckellips Rd Unit 263
- 5402 E Mckellips Rd Unit 237
- 5402 E Mckellips Rd Unit 136
- 5450 E Mclellan Rd Unit 150
