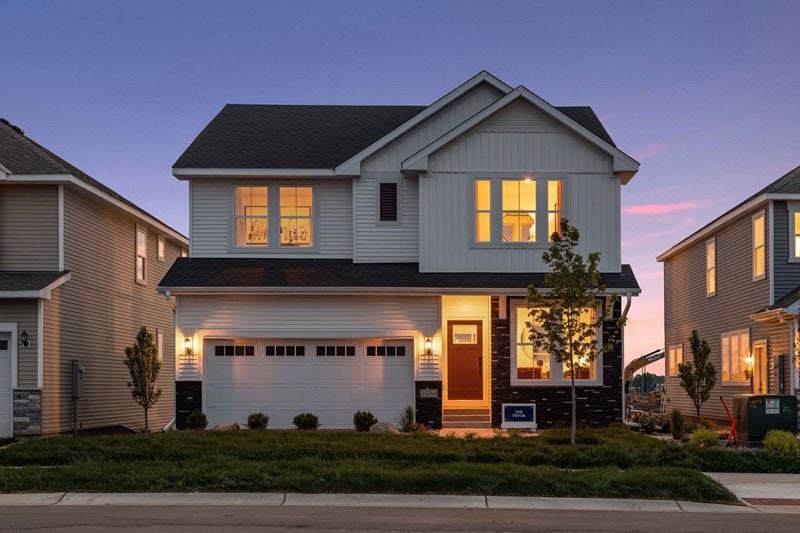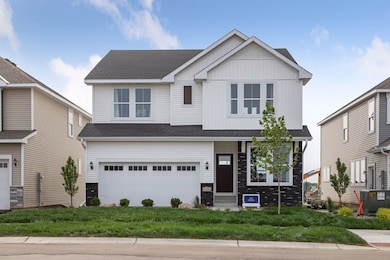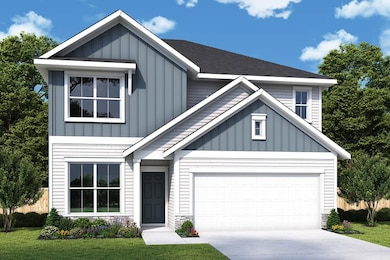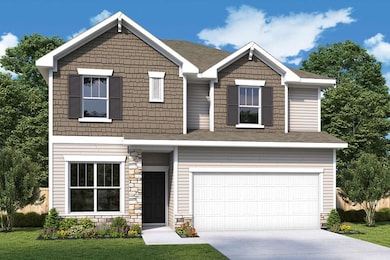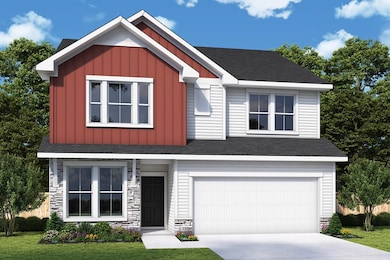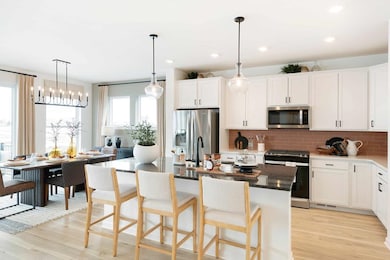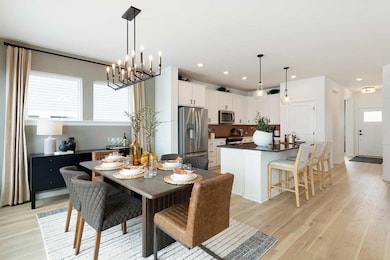
Pryor Rosemount, MN 55068
Estimated payment $3,113/month
Highlights
- Golf Course Community
- New Construction
- Trails
- Rosemount Middle School Rated A-
- Park
About This Home
Build your family’s future with the timeless comforts and top-quality craftsmanship of The Pryor floor plan by David Weekley Homes in Amber Fields. Prepare, present and enjoy your culinary masterpieces on the contemporary kitchen’s island overlooking the spacious family and dining areas. An inviting study and sprawling upstairs retreat present impressive spaces to pursue individual goals and enjoy spending time together. Two spare bedrooms are nestled on the second floor, helping everyone find a space they can make uniquely their own. It’s easy to wake up on the right side of the bed in the luxurious Owner’s Retreat, which includes an en suite bathroom and walk-in closet. Experience the Best in Design, Choice and Service with this amazing new home in Rosemount, MN.
Home Details
Home Type
- Single Family
Parking
- 2 Car Garage
Home Design
- New Construction
- Ready To Build Floorplan
- Pryor Plan
Interior Spaces
- 2,489 Sq Ft Home
- 2-Story Property
- Basement
Bedrooms and Bathrooms
- 3 Bedrooms
Community Details
Overview
- Built by David Weekley Homes
- Amber Fields Cottage Homes At Ashford Subdivision
Recreation
- Golf Course Community
- Park
- Trails
Sales Office
- 15164 Ardgillan
- Rosemount, MN 55068
- 952-952-7058
- Builder Spec Website
Map
Home Values in the Area
Average Home Value in this Area
Property History
| Date | Event | Price | Change | Sq Ft Price |
|---|---|---|---|---|
| 04/11/2025 04/11/25 | Price Changed | $472,975 | +0.4% | $190 / Sq Ft |
| 03/26/2025 03/26/25 | For Sale | $470,975 | -- | $189 / Sq Ft |
Similar Homes in Rosemount, MN
- 1126 150th St W
- 15164 Ardgillan Rd
- 15172 Ardgillan Rd
- 15172 Ardgillan Rd
- 15164 Ardgillan Rd
- 1110 150th St W
- 1187 151st St W
- 15164 Ardgillan Rd
- 15164 Ardgillan Rd
- 15172 Ardgillan Rd
- 15172 Ardgillan Rd
- 15015 Ardgillan Rd
- 1181 150th St W
- 14812 Ardgillan Rd
- 14975 Ardgillan Rd
- 1169 150th St W
- 14836 Ardgillan Rd
- 1134 150th St W
- 15172 Ardgillan Rd
- 14838 Artaine Trail
