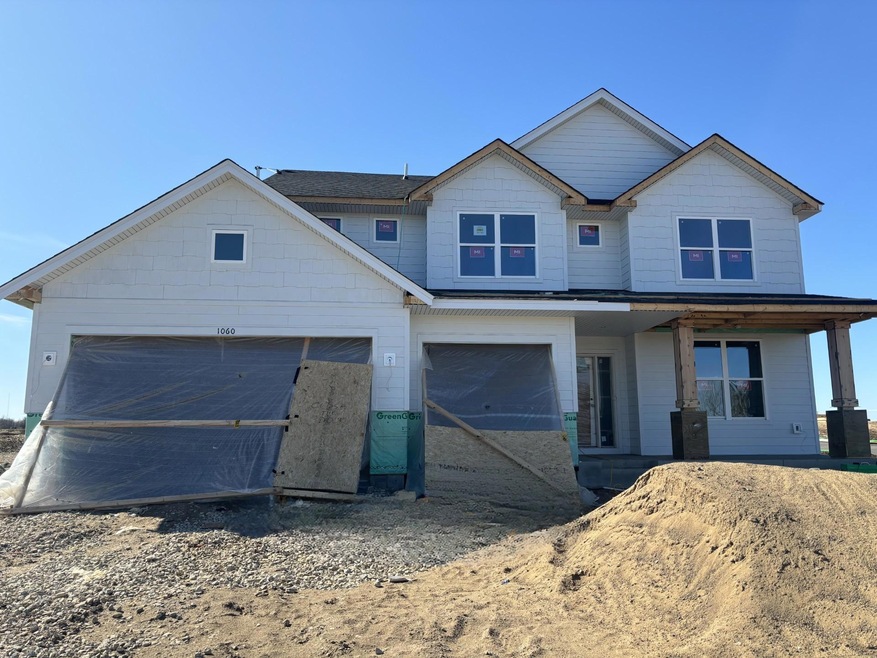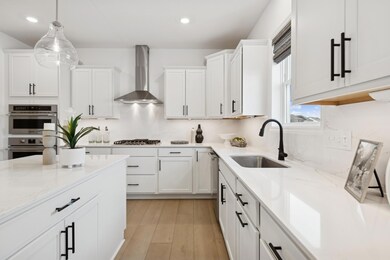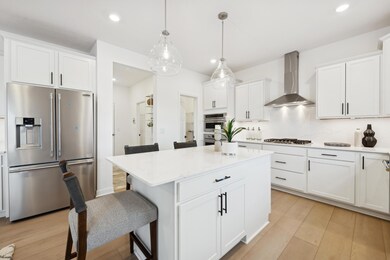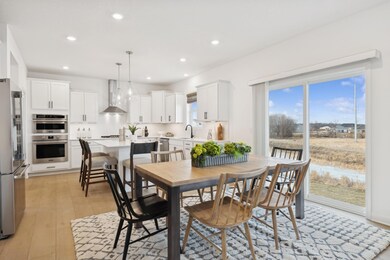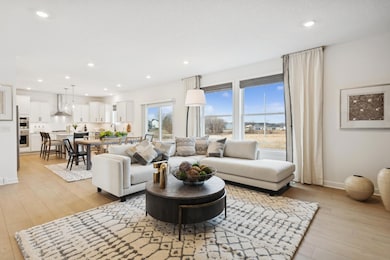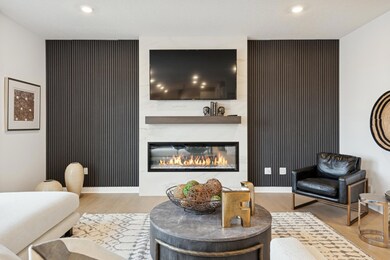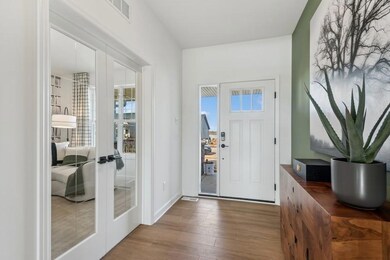
1060 Aster Blvd Rosemount, MN 55068
Estimated payment $3,876/month
Highlights
- New Construction
- Loft
- Stainless Steel Appliances
- Rosemount Middle School Rated A-
- No HOA
- The kitchen features windows
About This Home
Home is under construction and will be complete in May. Optimized for gracious living, this new two-story home features a first-floor Great Room for shared moments, a main floor flex room, a dinette for quick bites and a kitchen for inspired cooks. Upstairs are three secondary bedrooms and a luxe owner’s suite made for restful nights. This home also includes an upper level loft and built on a spacious homesite. This peaceful suburban town offers the best of modern living with local grocery stores, shops, seasonal community events, fun restaurants and trendy bars like Tops Tavern and OMNI Winery & Taproom. Connect with nature by hiking and camping beneath the stars at Whitetail Woods Regional Park. Amber Fields is minutes away from Rosemount High School and Dakota County Technical College for prospective students.
Home Details
Home Type
- Single Family
Year Built
- Built in 2025 | New Construction
Parking
- 3 Car Attached Garage
- Garage Door Opener
Home Design
- Flex
- Shake Siding
Interior Spaces
- 2,692 Sq Ft Home
- 2-Story Property
- Family Room with Fireplace
- Loft
- Washer and Dryer Hookup
Kitchen
- Built-In Oven
- Cooktop
- Microwave
- Dishwasher
- Stainless Steel Appliances
- Trash Compactor
- Disposal
- The kitchen features windows
Bedrooms and Bathrooms
- 4 Bedrooms
Unfinished Basement
- Basement Fills Entire Space Under The House
- Sump Pump
Utilities
- Forced Air Heating and Cooling System
- Humidifier
- Underground Utilities
- 200+ Amp Service
Additional Features
- Air Exchanger
- Porch
- 10,454 Sq Ft Lot
- Sod Farm
Community Details
- No Home Owners Association
- Built by LENNAR
- Amber Fields Community
- Amber Fields Subdivision
Listing and Financial Details
- Property Available on 5/9/25
Map
Home Values in the Area
Average Home Value in this Area
Property History
| Date | Event | Price | Change | Sq Ft Price |
|---|---|---|---|---|
| 03/28/2025 03/28/25 | Pending | -- | -- | -- |
| 03/25/2025 03/25/25 | For Sale | $589,990 | -- | $219 / Sq Ft |
Similar Homes in Rosemount, MN
Source: NorthstarMLS
MLS Number: 6691272
- 1126 150th St W
- 15164 Ardgillan Rd
- 15172 Ardgillan Rd
- 15172 Ardgillan Rd
- 15164 Ardgillan Rd
- 1110 150th St W
- 1187 151st St W
- 15164 Ardgillan Rd
- 15164 Ardgillan Rd
- 15172 Ardgillan Rd
- 15172 Ardgillan Rd
- 15015 Ardgillan Rd
- 1181 150th St W
- 14812 Ardgillan Rd
- 14975 Ardgillan Rd
- 1169 150th St W
- 14836 Ardgillan Rd
- 1134 150th St W
- 15172 Ardgillan Rd
- 14284 Ailesbury Ave
