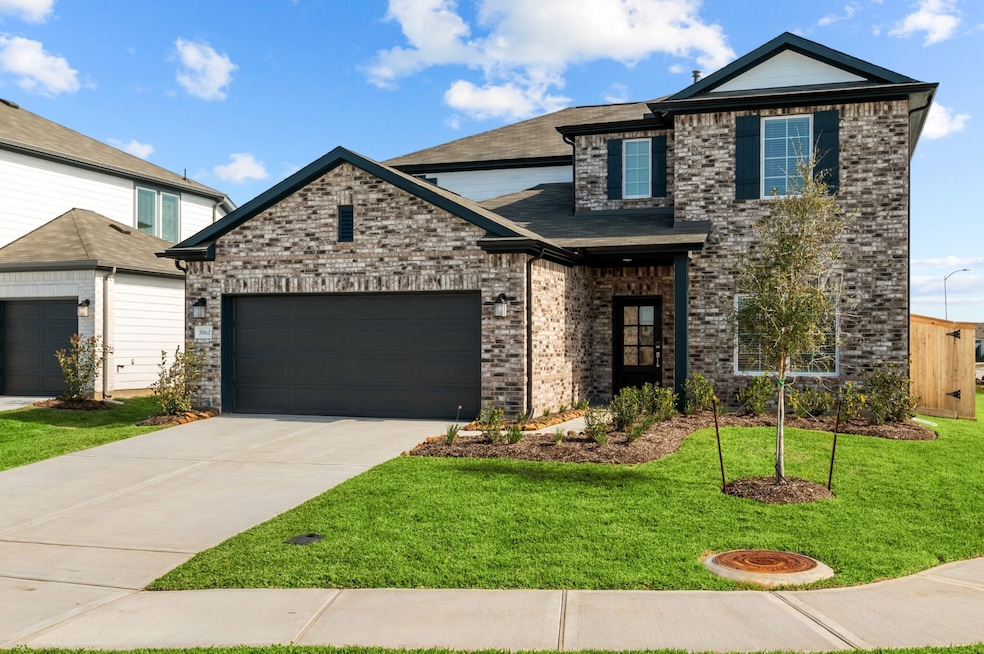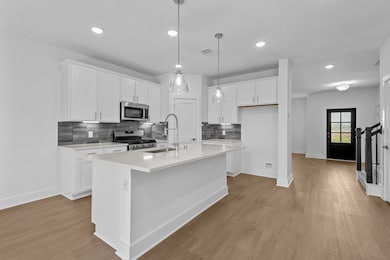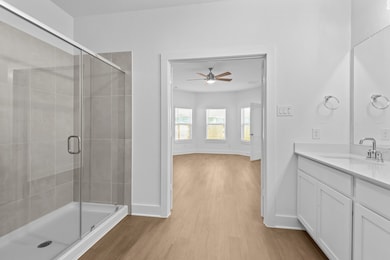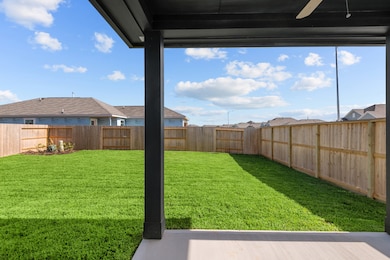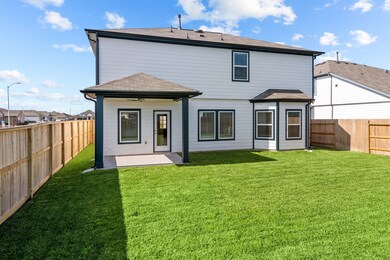
5062 Celestial Ct La Marque, TX 77568
Hitchcock NeighborhoodHighlights
- New Construction
- Traditional Architecture
- Game Room
- Deck
- Corner Lot
- Home Office
About This Home
As of April 2025Move-in Ready Home! The Magellan! This spacious home boasts 4 bedrooms, 2.5 bathrooms, a game room, and a 2-car garage. The entryway is roomy and leads to an exceptionally designed home. Inside, the kitchen is stunning, with a large walk-in pantry, beautiful cabinets lining the wall, and an extended center island perfect for entertaining. The 4 bedrooms and the game room are on the second floor, while the owner's suite resides on its side with a bright bay window that creates additional space. The private en-suite bath features a walk-in shower, dual vanities, an enclosed toilet area, and a massive walk-in closet, giving it a spa-like feel. If you're interested in this property, please get in touch with us today to learn more!
Last Buyer's Agent
Better Homes and Gardens Real Estate Gary Greene - Bay Area License #0596019

Home Details
Home Type
- Single Family
Year Built
- Built in 2024 | New Construction
Lot Details
- 6,503 Sq Ft Lot
- Cul-De-Sac
- Back Yard Fenced
- Corner Lot
HOA Fees
- $46 Monthly HOA Fees
Parking
- 3 Car Attached Garage
Home Design
- Traditional Architecture
- Brick Exterior Construction
- Slab Foundation
- Composition Roof
- Cement Siding
- Stone Siding
Interior Spaces
- 2,677 Sq Ft Home
- 2-Story Property
- Family Room Off Kitchen
- Combination Kitchen and Dining Room
- Home Office
- Game Room
- Utility Room
- Washer and Electric Dryer Hookup
Kitchen
- Walk-In Pantry
- Gas Oven
- Gas Range
- Microwave
- Dishwasher
- Kitchen Island
- Disposal
Flooring
- Vinyl Plank
- Vinyl
Bedrooms and Bathrooms
- 4 Bedrooms
- Double Vanity
- Bathtub with Shower
Home Security
- Security System Owned
- Fire and Smoke Detector
Eco-Friendly Details
- ENERGY STAR Qualified Appliances
- Energy-Efficient HVAC
- Energy-Efficient Insulation
Outdoor Features
- Deck
- Covered patio or porch
Schools
- Hitchcock Primary/Stewart Elementary School
- Crosby Middle School
- Hitchcock High School
Utilities
- Central Heating and Cooling System
- Heating System Uses Gas
Community Details
- King Property Management Association, Phone Number (713) 956-1995
- Built by M/I Homes
- Ambrose Subdivision
Map
Home Values in the Area
Average Home Value in this Area
Property History
| Date | Event | Price | Change | Sq Ft Price |
|---|---|---|---|---|
| 04/11/2025 04/11/25 | Sold | -- | -- | -- |
| 03/11/2025 03/11/25 | Pending | -- | -- | -- |
| 03/03/2025 03/03/25 | Price Changed | $314,990 | -1.6% | $118 / Sq Ft |
| 02/18/2025 02/18/25 | Price Changed | $319,990 | -1.5% | $120 / Sq Ft |
| 02/11/2025 02/11/25 | Price Changed | $324,990 | -1.5% | $121 / Sq Ft |
| 01/30/2025 01/30/25 | Price Changed | $329,990 | -2.9% | $123 / Sq Ft |
| 01/20/2025 01/20/25 | Price Changed | $339,990 | -0.9% | $127 / Sq Ft |
| 01/13/2025 01/13/25 | Price Changed | $342,990 | -1.7% | $128 / Sq Ft |
| 01/06/2025 01/06/25 | Price Changed | $348,990 | -1.7% | $130 / Sq Ft |
| 12/10/2024 12/10/24 | Price Changed | $354,990 | +4.4% | $133 / Sq Ft |
| 11/25/2024 11/25/24 | Price Changed | $339,990 | -1.4% | $127 / Sq Ft |
| 11/11/2024 11/11/24 | Price Changed | $344,990 | -1.4% | $129 / Sq Ft |
| 10/28/2024 10/28/24 | Price Changed | $349,990 | -3.6% | $131 / Sq Ft |
| 10/15/2024 10/15/24 | Price Changed | $362,990 | -0.3% | $136 / Sq Ft |
| 08/20/2024 08/20/24 | Price Changed | $363,990 | -0.3% | $136 / Sq Ft |
| 07/23/2024 07/23/24 | For Sale | $364,990 | -- | $136 / Sq Ft |
Tax History
| Year | Tax Paid | Tax Assessment Tax Assessment Total Assessment is a certain percentage of the fair market value that is determined by local assessors to be the total taxable value of land and additions on the property. | Land | Improvement |
|---|---|---|---|---|
| 2024 | -- | $43,750 | $43,750 | -- |
Mortgage History
| Date | Status | Loan Amount | Loan Type |
|---|---|---|---|
| Open | $295,991 | New Conventional |
Deed History
| Date | Type | Sale Price | Title Company |
|---|---|---|---|
| Special Warranty Deed | -- | None Listed On Document |
Similar Homes in La Marque, TX
Source: Houston Association of REALTORS®
MLS Number: 58310297
APN: 1102-0204-0011-000
- 5022 Perennial Ln
- 5022 Perennial Ln
- 5022 Perennial Ln
- 5022 Perennial Ln
- 5022 Perennial Ln
- 5022 Perennial Ln
- 5022 Perennial Ln
- 5022 Perennial Ln
- 5022 Perennial Ln
- 5022 Perennial Ln
- 5022 Perennial Ln
- 5022 Perennial Ln
- 5022 Perennial Ln
- 5022 Perennial Ln
- 5022 Perennial Ln
- 5022 Perennial Ln
- 5022 Perennial Ln
- 5022 Perennial Ln
- 5022 Perennial Ln
- 5022 Perennial Ln
